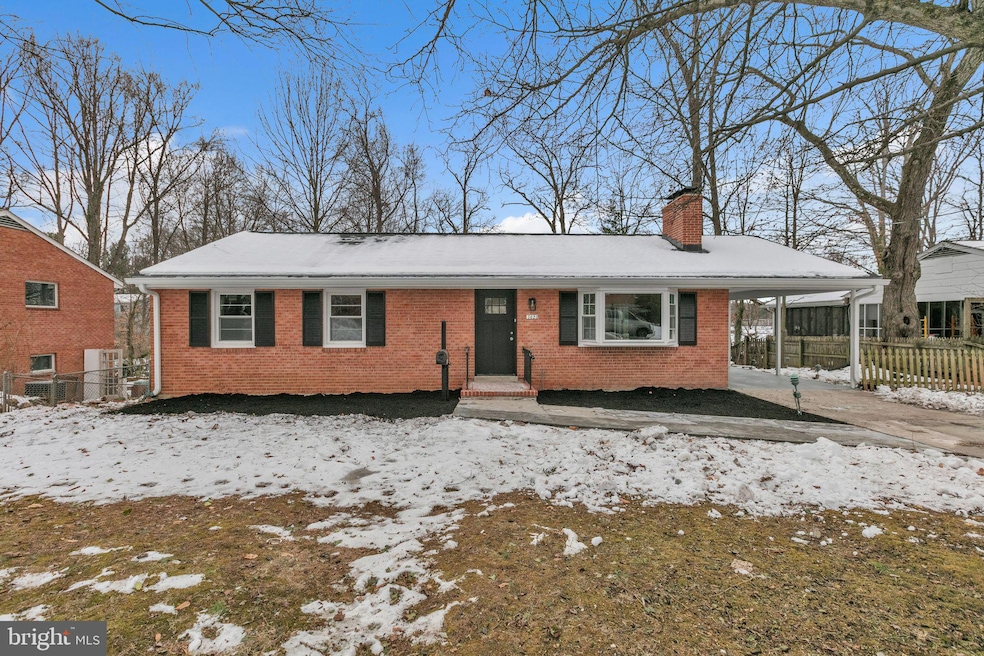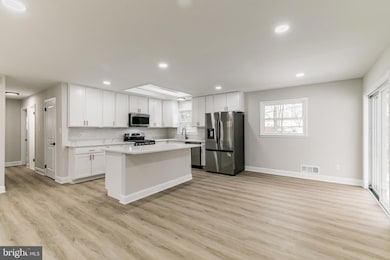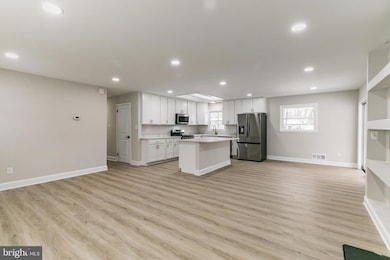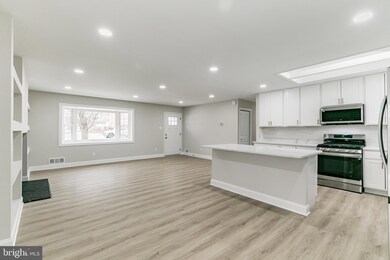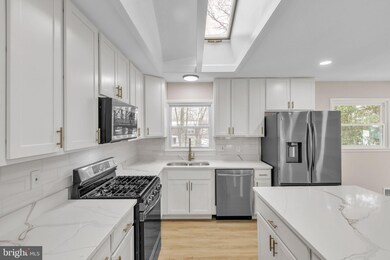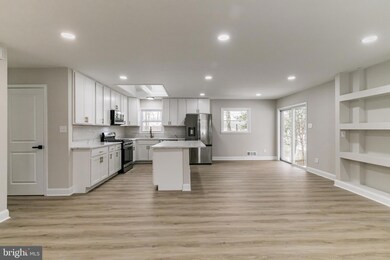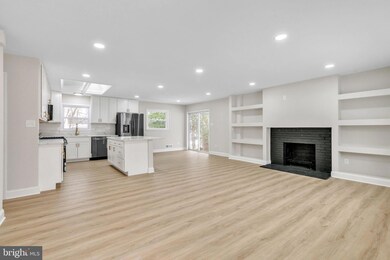
7623 Long Pine Dr Springfield, VA 22151
North Springfield NeighborhoodHighlights
- View of Trees or Woods
- Rambler Architecture
- No HOA
- Traditional Floor Plan
- 2 Fireplaces
- Breakfast Area or Nook
About This Home
As of February 2025Discover this timeless brick rambler that offers a classic charm with modern updates!
Showcasing 4 bedrooms and 3 full bathrooms, this home offers a bright and airy open-concept layout that seamlessly connects the living and kitchen areas. A standout feature of the living room is the custom-built shelving and cabinetry surrounding the fireplace, creating a warm and sophisticated focal point.
The fully remodeled kitchen boasts sleek white cabinetry, stainless steel appliances, a gas range, and stylish gold hardware. A large kitchen island provides extra counter space, perfect for meal prep or entertaining. Luxury vinyl plank flooring flows throughout the main living areas, adding a modern and durable touch.
The main level includes three carpeted bedrooms and two beautifully updated full bathrooms. A unique highlight of the bathrooms is the built-in Bluetooth speakers in the fans, bringing music or audio entertainment to every bathroom. The spacious bedrooms are filled with natural light, creating a cozy and inviting atmosphere.
The walkout basement is mostly finished and includes a fourth bedroom and a full bathroom, an excellent option for a guest suite or private retreat. The home features a gas furnace, gas water heater, and gas range, ensuring efficient and reliable utilities. It also includes a covered carport and a long driveway for ample parking.
Completely renovated and move-in ready, this rambler is nestled in a peaceful setting close to public amenities. Schedule your tour today and see it for yourself!
Home Details
Home Type
- Single Family
Est. Annual Taxes
- $6,909
Year Built
- Built in 1960
Lot Details
- 0.31 Acre Lot
- Property is zoned 130
Home Design
- Rambler Architecture
- Brick Exterior Construction
Interior Spaces
- 1,260 Sq Ft Home
- Property has 2 Levels
- Traditional Floor Plan
- Recessed Lighting
- 2 Fireplaces
- Wood Burning Fireplace
- Family Room Off Kitchen
- Combination Dining and Living Room
- Carpet
- Views of Woods
Kitchen
- Breakfast Area or Nook
- Stove
- Built-In Microwave
- Ice Maker
- Dishwasher
- Kitchen Island
- Disposal
Bedrooms and Bathrooms
- En-Suite Bathroom
Laundry
- Dryer
- Washer
Finished Basement
- Walk-Out Basement
- Exterior Basement Entry
Parking
- 2 Parking Spaces
- 1 Driveway Space
- 1 Attached Carport Space
Outdoor Features
- Shed
Schools
- North Springfield Elementary School
- Holmes Middle School
- Annandale High School
Utilities
- Forced Air Heating and Cooling System
- Natural Gas Water Heater
Community Details
- No Home Owners Association
- North Springfield Subdivision
Listing and Financial Details
- Tax Lot 61
- Assessor Parcel Number 0792 02720061
Map
Home Values in the Area
Average Home Value in this Area
Property History
| Date | Event | Price | Change | Sq Ft Price |
|---|---|---|---|---|
| 02/28/2025 02/28/25 | Sold | $812,000 | +1.5% | $644 / Sq Ft |
| 01/20/2025 01/20/25 | Pending | -- | -- | -- |
| 01/17/2025 01/17/25 | For Sale | $800,000 | -- | $635 / Sq Ft |
Tax History
| Year | Tax Paid | Tax Assessment Tax Assessment Total Assessment is a certain percentage of the fair market value that is determined by local assessors to be the total taxable value of land and additions on the property. | Land | Improvement |
|---|---|---|---|---|
| 2024 | $6,908 | $596,320 | $267,000 | $329,320 |
| 2023 | $6,550 | $580,410 | $257,000 | $323,410 |
| 2022 | $6,271 | $548,420 | $227,000 | $321,420 |
| 2021 | $0 | $483,660 | $209,000 | $274,660 |
| 2020 | $5,629 | $475,660 | $209,000 | $266,660 |
| 2019 | $5,629 | $475,660 | $209,000 | $266,660 |
| 2018 | $5,191 | $451,420 | $209,000 | $242,420 |
| 2017 | $5,020 | $432,360 | $197,000 | $235,360 |
| 2016 | $4,893 | $422,360 | $187,000 | $235,360 |
| 2015 | $4,581 | $410,500 | $182,000 | $228,500 |
| 2014 | $4,338 | $389,570 | $178,000 | $211,570 |
Mortgage History
| Date | Status | Loan Amount | Loan Type |
|---|---|---|---|
| Open | $730,800 | New Conventional | |
| Closed | $730,800 | New Conventional | |
| Previous Owner | $575,000 | New Conventional | |
| Previous Owner | $180,000 | Future Advance Clause Open End Mortgage |
Deed History
| Date | Type | Sale Price | Title Company |
|---|---|---|---|
| Deed | $812,000 | Cardinal Title Group | |
| Deed | $812,000 | Cardinal Title Group | |
| Warranty Deed | $575,000 | First American Title |
Similar Homes in Springfield, VA
Source: Bright MLS
MLS Number: VAFX2217822
APN: 0792-02720061
- 5610 Flag Run Dr
- 7536 Axton St
- 5527 Queensberry Ave
- 5509 Glenallen St
- 6002 Merryvale Ct
- 7434 Dickenson St
- 7420 Nancemond St
- 7516 Essex Ave
- 7231 Hillmead Ct
- 7906 Gosport Ln
- 7205 Giles Place
- 8006 Hatteras Ln
- 7319 Bath St
- 6212 Middlesex Ave
- 5507 Atlee Place
- 7113 Evanston Rd
- 7606 Lauralin Place
- 6213 Kentland St
- 5914 Dinwiddie St
- 7127 Catlett St
