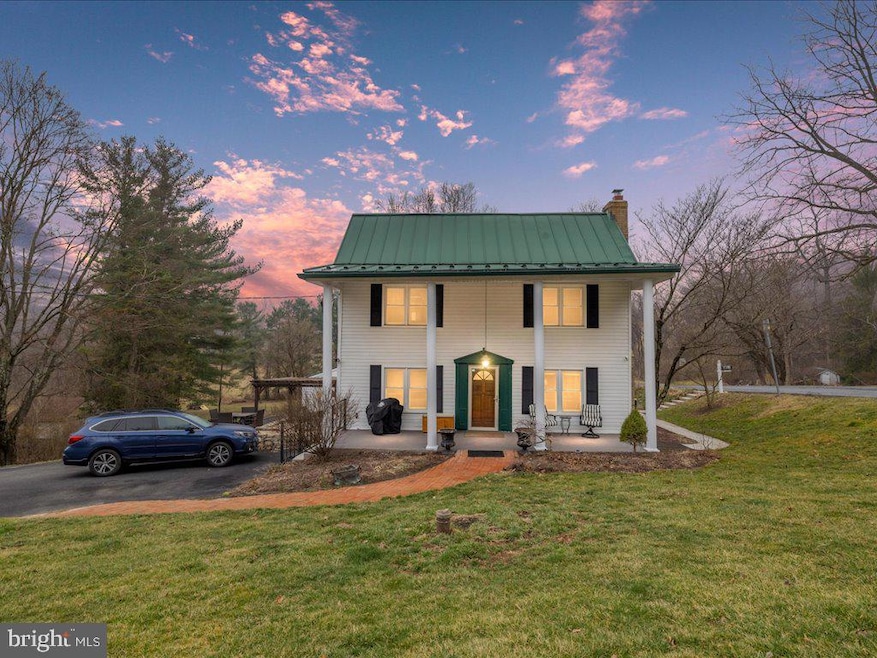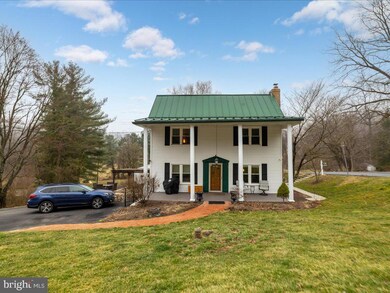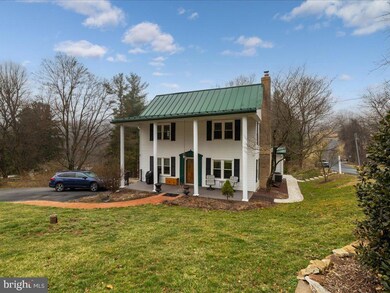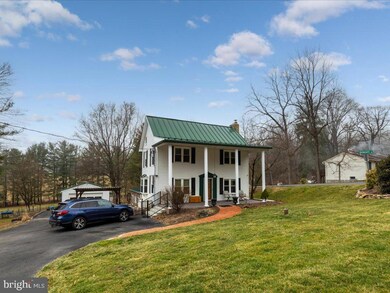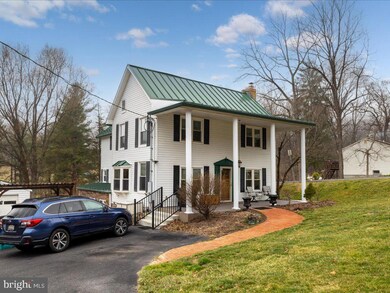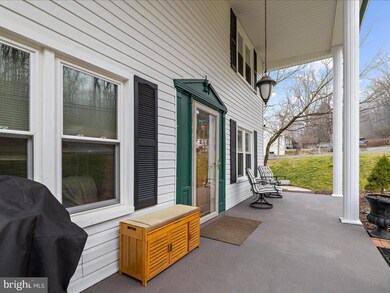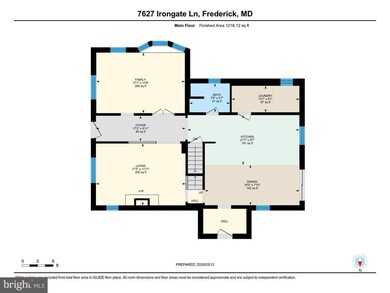
7627 Irongate Ln Frederick, MD 21702
Myersville NeighborhoodEstimated payment $3,772/month
Highlights
- View of Trees or Woods
- Colonial Architecture
- Secluded Lot
- 1.39 Acre Lot
- Deck
- Pond
About This Home
Welcome home to 7627 Irongate Lane! This meticulously maintained, 100+ year-old home blends historic charm with modern features. It boasts an updated kitchen, a large eat-in kitchen, renovated bathrooms—including a primary suite—plus updated plumbing, electrical, and beautiful hardwood floors, all while preserving its rich history. Cozy up by the potbelly stove or enjoy the convenience of a side-entry mudroom and a partial home generator. The property includes a large detached garage, the original milk house, a small pole barn, a pond, a spacious stone patio, a deck, and 1.39 acres of land.
NEW electric panel, NEW HVAC, NEW plumbing, 5yr old Metal Roof
Home Details
Home Type
- Single Family
Est. Annual Taxes
- $3,394
Year Built
- Built in 1900
Lot Details
- 1.39 Acre Lot
- Rural Setting
- Stone Retaining Walls
- Landscaped
- Secluded Lot
- Corner Lot
- Open Lot
- Wooded Lot
Parking
- 2 Car Detached Garage
- 6 Driveway Spaces
- Front Facing Garage
Property Views
- Pond
- Woods
Home Design
- Colonial Architecture
- Block Foundation
- Stone Foundation
- Metal Roof
- Stone Siding
- Vinyl Siding
Interior Spaces
- Property has 3 Levels
- Traditional Floor Plan
- Ceiling Fan
- 2 Fireplaces
- Wood Burning Fireplace
- Free Standing Fireplace
- Gas Fireplace
- Window Screens
- Mud Room
- Combination Kitchen and Dining Room
- Den
- Sun or Florida Room
- Storage Room
- Attic Fan
Kitchen
- Eat-In Kitchen
- Oven
- Cooktop
- Microwave
- Dishwasher
- Stainless Steel Appliances
- Kitchen Island
Flooring
- Wood
- Ceramic Tile
- Luxury Vinyl Plank Tile
Bedrooms and Bathrooms
- En-Suite Bathroom
- Walk-In Closet
- Soaking Tub
- Bathtub with Shower
Laundry
- Laundry Room
- Laundry on main level
- Dryer
- Washer
Partially Finished Basement
- Heated Basement
- Walk-Out Basement
- Connecting Stairway
- Rear Basement Entry
- Basement Windows
Outdoor Features
- Pond
- Deck
- Patio
- Water Fountains
- Terrace
- Pole Barn
- Shed
- Storage Shed
- Outbuilding
Utilities
- Central Air
- Air Source Heat Pump
- Heating System Powered By Owned Propane
- Vented Exhaust Fan
- Power Generator
- Propane
- Well
- Electric Water Heater
- Septic Tank
Community Details
- No Home Owners Association
- Irongate Subdivision
Listing and Financial Details
- Tax Lot 1
- Assessor Parcel Number 1124457575
Map
Home Values in the Area
Average Home Value in this Area
Tax History
| Year | Tax Paid | Tax Assessment Tax Assessment Total Assessment is a certain percentage of the fair market value that is determined by local assessors to be the total taxable value of land and additions on the property. | Land | Improvement |
|---|---|---|---|---|
| 2024 | $3,337 | $277,733 | $0 | $0 |
| 2023 | $3,048 | $249,700 | $93,100 | $156,600 |
| 2022 | $3,015 | $246,867 | $0 | $0 |
| 2021 | $2,949 | $244,033 | $0 | $0 |
| 2020 | $2,949 | $241,200 | $93,100 | $148,100 |
| 2019 | $2,949 | $241,200 | $93,100 | $148,100 |
| 2018 | $2,975 | $241,200 | $93,100 | $148,100 |
| 2017 | $3,005 | $246,000 | $0 | $0 |
| 2016 | $3,444 | $237,567 | $0 | $0 |
| 2015 | $3,444 | $229,133 | $0 | $0 |
| 2014 | $3,444 | $220,700 | $0 | $0 |
Property History
| Date | Event | Price | Change | Sq Ft Price |
|---|---|---|---|---|
| 03/15/2025 03/15/25 | For Sale | $625,000 | -- | $240 / Sq Ft |
Deed History
| Date | Type | Sale Price | Title Company |
|---|---|---|---|
| Deed | $310,000 | -- | |
| Deed | $125,000 | -- |
Mortgage History
| Date | Status | Loan Amount | Loan Type |
|---|---|---|---|
| Open | $330,100 | New Conventional | |
| Closed | $266,410 | New Conventional | |
| Closed | $266,000 | New Conventional | |
| Closed | $284,000 | New Conventional | |
| Closed | $308,309 | FHA | |
| Closed | $304,385 | FHA | |
| Previous Owner | $150,000 | Stand Alone Second | |
| Previous Owner | $24,257 | Credit Line Revolving | |
| Previous Owner | $25,000 | Credit Line Revolving | |
| Previous Owner | $99,200 | No Value Available | |
| Closed | -- | No Value Available |
Similar Homes in Frederick, MD
Source: Bright MLS
MLS Number: MDFR2060904
APN: 24-457575
- 4922 Shookstown Rd
- 7516 Oakmont Dr
- 7305 Parkview Dr
- 5718 Shookstown Rd
- 7210 James I Harris Memorial Dr
- 8321 Edgewood Church Rd
- 708 Iron Forge Rd
- 5908 Sleepy Hollow Dr
- 8326 Edgewood Church Rd
- 7219 Dogwood Ln
- 7308 Poplar Ln
- 8221 Hollow Rd
- 7131 Bowers Rd
- 1511 Bowers Park
- 2353 Spruce Knob Terrace
- 4412 Old National Pike
- 1447 Clingmans Dome Dr
- 4502 Unakite Rd
- 1596 Elmwood Ct
- 1247 Greylock Ln
