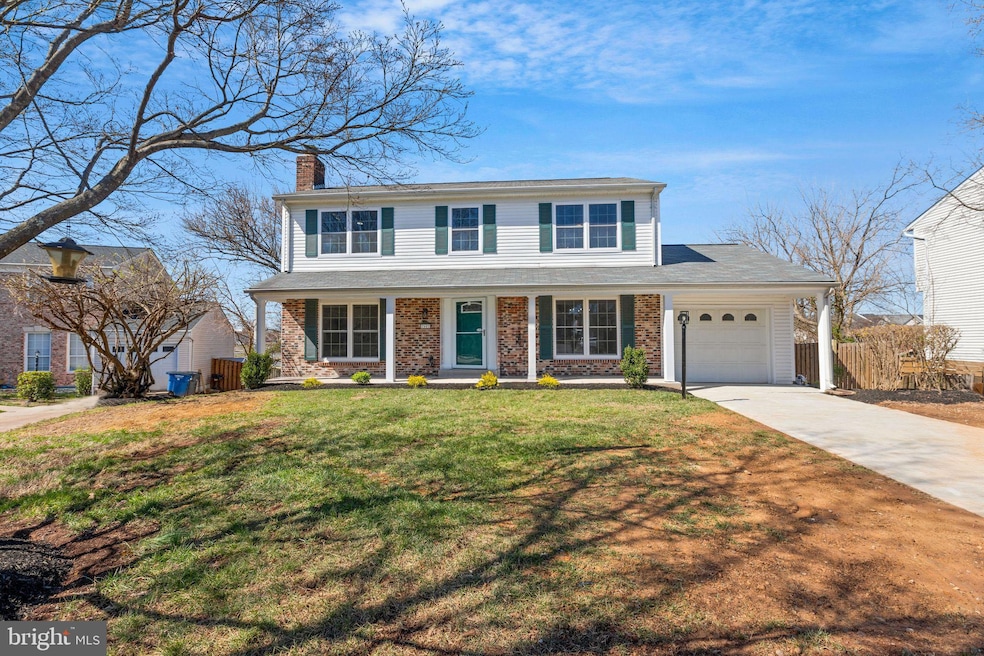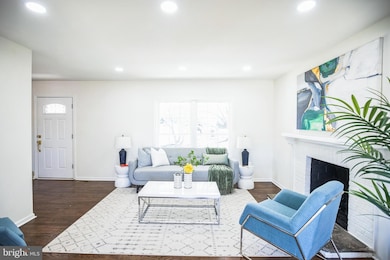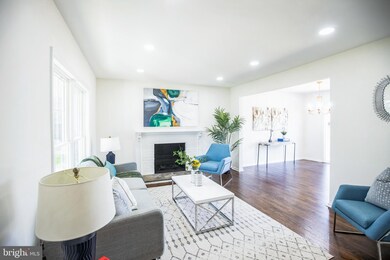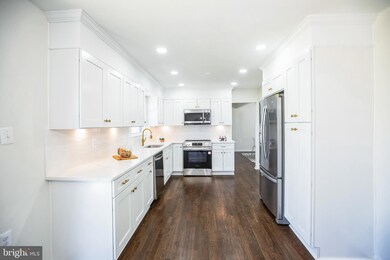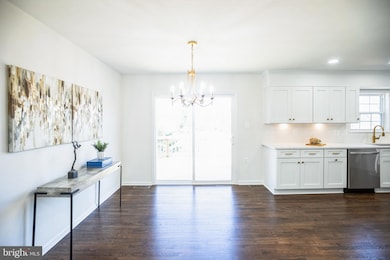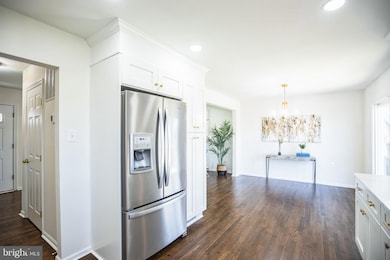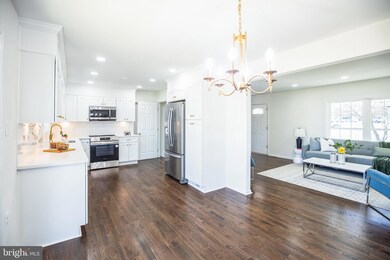
7657 Michelle Ct Manassas, VA 20109
Sudley NeighborhoodEstimated payment $3,793/month
Highlights
- Colonial Architecture
- No HOA
- Central Air
- 1 Fireplace
- 1 Car Attached Garage
- Heat Pump System
About This Home
Experience the classic charm of a colonial-style home combined with the modern conveniences of today. This 4-bedroom, 3.5-bathroom residence boasts a sparkling pool and spacious interiors.
Inside, the home offers a warm and inviting atmosphere, highlighted by a cozy fireplace and expansive living areas. Large windows throughout allow an abundance of natural light to fill the space. The kitchen is thoughtfully designed for everyday functionality. Adding to its versatility is the finished walk-out basement, ideal for a recreation room, home office, or guest suite.
The exterior is a charming mix of brick and white siding, complemented by a welcoming covered front porch and a front yard with plenty of potential for personalized landscaping. The one-car garage and wide driveway ensure plenty of parking.
With its inviting front yard, classic curb appeal, and thoughtful features, this property is a must-see for anyone seeking a forever home.
Home Details
Home Type
- Single Family
Est. Annual Taxes
- $3,651
Year Built
- Built in 1979
Lot Details
- 6,987 Sq Ft Lot
- Property is zoned RPC
Parking
- 1 Car Attached Garage
- Front Facing Garage
Home Design
- Colonial Architecture
Interior Spaces
- Property has 2 Levels
- 1 Fireplace
- Finished Basement
- Walk-Out Basement
Bedrooms and Bathrooms
- 4 Bedrooms
Schools
- Sudley Elementary School
- Unity Braxton Middle School
- Unity Reed High School
Utilities
- Central Air
- Heat Pump System
- Electric Water Heater
Community Details
- No Home Owners Association
- Sudley Subdivision
Listing and Financial Details
- Tax Lot 10
- Assessor Parcel Number 7697-52-4407
Map
Home Values in the Area
Average Home Value in this Area
Tax History
| Year | Tax Paid | Tax Assessment Tax Assessment Total Assessment is a certain percentage of the fair market value that is determined by local assessors to be the total taxable value of land and additions on the property. | Land | Improvement |
|---|---|---|---|---|
| 2024 | $3,529 | $354,900 | $129,200 | $225,700 |
| 2023 | $3,554 | $341,600 | $124,400 | $217,200 |
| 2022 | $3,841 | $336,500 | $124,400 | $212,100 |
| 2021 | $3,794 | $307,700 | $113,100 | $194,600 |
| 2020 | $6,285 | $405,500 | $113,100 | $292,400 |
| 2019 | $5,842 | $376,900 | $113,100 | $263,800 |
| 2018 | $4,617 | $382,400 | $113,100 | $269,300 |
| 2017 | $4,511 | $364,800 | $113,100 | $251,700 |
| 2016 | $4,257 | $347,100 | $99,700 | $247,400 |
| 2015 | $3,782 | $337,700 | $96,200 | $241,500 |
| 2014 | $3,782 | $300,800 | $84,900 | $215,900 |
Property History
| Date | Event | Price | Change | Sq Ft Price |
|---|---|---|---|---|
| 03/22/2025 03/22/25 | For Sale | $625,000 | -- | $242 / Sq Ft |
Deed History
| Date | Type | Sale Price | Title Company |
|---|---|---|---|
| Deed | $412,000 | Stewart Title Guaranty Company |
Mortgage History
| Date | Status | Loan Amount | Loan Type |
|---|---|---|---|
| Open | $370,000 | Construction | |
| Previous Owner | $114,992 | No Value Available | |
| Previous Owner | $335,680 | New Conventional | |
| Previous Owner | $357,000 | New Conventional | |
| Previous Owner | $50,000 | Credit Line Revolving |
Similar Homes in Manassas, VA
Source: Bright MLS
MLS Number: VAPW2089502
APN: 7697-52-4407
- 10491 Paradise Ct Unit 148
- 10464 Paradise Ct
- 7372 Rokeby Dr
- 7878 Brighton Way
- 10255 Brookstone Ct
- 7414 Rokeby Dr Unit 47
- 7560 Emerald Dr
- 7552 Emerald Dr
- 7510 Remington Rd
- 10519 Stonington Ln
- 7564 Remington Rd
- 7530 Quail Run Ln
- 10581 Linden Lake Plaza
- 7908 Ashland Ave
- 7506 Bedford Rd
- 7517 Todd Place
- 7711 Anderson Ct
- 7390 Colton Ln
- 10745 Coverstone Dr
- 7621 Monitor Ct
