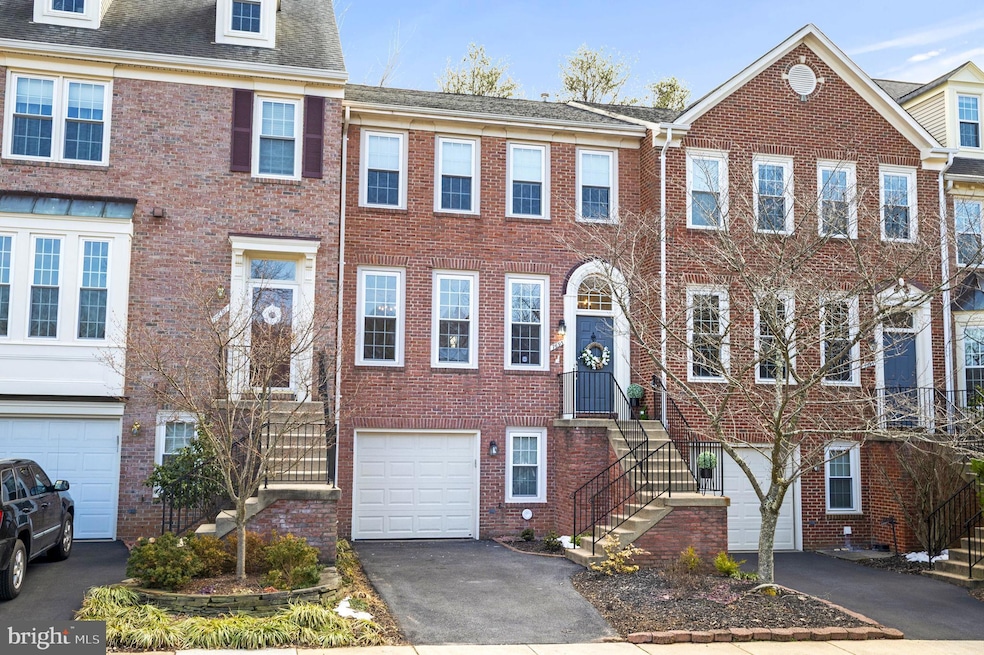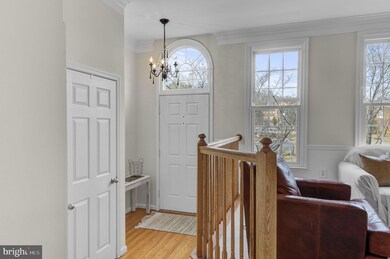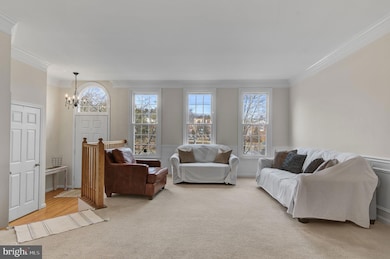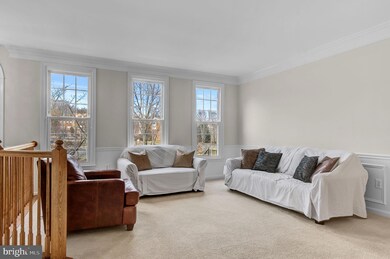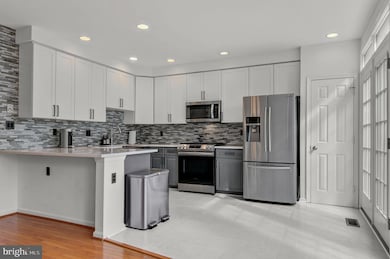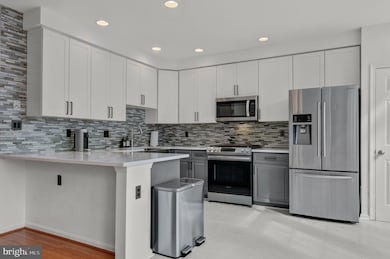
7693 Lavenham Landing Alexandria, VA 22315
Highlights
- Fitness Center
- View of Trees or Woods
- Lake Privileges
- Eat-In Gourmet Kitchen
- Open Floorplan
- Deck
About This Home
As of March 2025Welcome to 7693 Lavenham Landing – A Home That Has It All!
Nestled in the sought-after Kingstowne Community, this beautifully updated townhome offers an elegant blend of modern upgrades, timeless charm, and unbeatable convenience. From the moment you arrive, the all-brick front exterior and attached garage provide both curb appeal and practicality. Step inside to a sun-drenched living room with floor-to-ceiling windows, seamlessly flowing into the renovated eat-in kitchen. With quartz countertops, tile backsplash, a stainless steel farm sink (all 2020), a brand-new tile floor (2025), gas range and microwave (2021), refrigerator and dishwasher (2019), new cabinet tops fronts and painted bottoms (2020), this space is perfect for home chefs and entertainers alike. Enjoy your morning coffee or host guests on the new Trex composite deck (Nov 2023), which overlooks lush green space and trees, offering the ultimate privacy. The main level is complete with an updated half bath, fresh paint throughout (2024), and stylish new lighting fixtures, adding a sophisticated touch.
Spacious Upper-Level Retreat
Upstairs, the spacious primary bedroom is a peaceful retreat, featuring vaulted ceilings, a huge walk-in closet, and an ensuite bathroom. Recently painted in 2024, this suite includes an refreshed double-sink vanity, modern mirrors, updated lighting, and a new exhaust fan (2025), bringing a spa-like feel to your daily routine. Down the hall, two additional bright and airy bedrooms—both with ceiling fans—share a full bathroom, which has been updated with a freshly painted vanity and sink, ensuring a cohesive and stylish design throughout.
Cozy & Functional Lower Level
The lower level offers a cozy family room with a fireplace, perfect for relaxing evenings, while natural light pours in through sliding glass door leading to a fenced courtyard. This level also provides direct garage access, a fully updated full bathroom, and a laundry/storage area. Recent upgrades include lower-level entirely painted (2025) and a newer HVAC system with IAQ3000 - which disinfects and deodorizes air 24/7 and a 50-gallon water heater (Both New in 2021). To further enhance energy efficiency, the attic was reinsulated in 2021. Fireplace is AS-IS non-functional.
Live at the Center of It All!
This home puts you at the heart of the action! Located just minutes from Kingstowne Towne Center, Springfield Town Center, and Wegmans, you’ll have shopping, dining, and entertainment at your fingertips. Commuters will love the easy access to major highways (I-395, I-495, and Fairfax County Parkway) and nearby Metro stations (Franconia-Springfield & Van Dorn), ensuring a seamless trip into D.C., The Pentagon, and Fort Belvoir. Outdoor enthusiasts can enjoy scenic walking trails, parks, golf courses, and Kingstowne’s fantastic community amenities, including pools and fitness centers.
Experience Kingstowne Living
Beyond the home itself, the Kingstowne Community offers an unparalleled lifestyle with vibrant social events, well-maintained parks, and top-notch recreational facilities. Whether you're looking to stay active at the fitness centers, relax by the pools, or explore the numerous walking trails and open green spaces, Kingstowne provides a perfect balance of suburban tranquility and urban convenience.
Townhouse Details
Home Type
- Townhome
Est. Annual Taxes
- $7,736
Year Built
- Built in 1995 | Remodeled in 2021
Lot Details
- 1,958 Sq Ft Lot
- Backs To Open Common Area
- Privacy Fence
- Backs to Trees or Woods
- Property is in excellent condition
HOA Fees
- $123 Monthly HOA Fees
Parking
- 1 Car Direct Access Garage
- 1 Driveway Space
- Basement Garage
- Front Facing Garage
- Secure Parking
Home Design
- Traditional Architecture
- Brick Exterior Construction
- Asphalt Roof
- Aluminum Siding
- Concrete Perimeter Foundation
Interior Spaces
- Property has 3 Levels
- Open Floorplan
- Chair Railings
- Crown Molding
- Wainscoting
- Vaulted Ceiling
- Ceiling Fan
- Recessed Lighting
- Non-Functioning Fireplace
- Fireplace With Glass Doors
- Gas Fireplace
- Double Pane Windows
- Sliding Doors
- Insulated Doors
- Family Room
- Living Room
- Dining Room
- Utility Room
- Views of Woods
Kitchen
- Eat-In Gourmet Kitchen
- Gas Oven or Range
- Built-In Microwave
- Ice Maker
- Dishwasher
- Stainless Steel Appliances
- Upgraded Countertops
- Disposal
Flooring
- Wood
- Carpet
- Tile or Brick
Bedrooms and Bathrooms
- 3 Bedrooms
- En-Suite Primary Bedroom
- En-Suite Bathroom
- Walk-In Closet
- Bathtub with Shower
- Walk-in Shower
Laundry
- Laundry Room
- Dryer
- Washer
Finished Basement
- Heated Basement
- Walk-Out Basement
- Connecting Stairway
- Interior and Rear Basement Entry
- Garage Access
- Laundry in Basement
- Basement Windows
Home Security
Eco-Friendly Details
- Air Cleaner
Outdoor Features
- Lake Privileges
- Deck
- Patio
Utilities
- 90% Forced Air Heating and Cooling System
- Air Filtration System
- Vented Exhaust Fan
- Programmable Thermostat
- Natural Gas Water Heater
- Phone Available
Listing and Financial Details
- Tax Lot 4
- Assessor Parcel Number 0913 11060004
Community Details
Overview
- Association fees include pool(s), recreation facility, reserve funds, road maintenance, snow removal, trash, common area maintenance, management
- Kingstowne Kroc HOA
- Kingstowne Subdivision
- Property Manager
Amenities
- Common Area
- Community Center
- Recreation Room
Recreation
- Tennis Courts
- Community Basketball Court
- Volleyball Courts
- Community Playground
- Fitness Center
- Community Pool
- Jogging Path
Pet Policy
- Pets Allowed
Security
- Carbon Monoxide Detectors
- Fire and Smoke Detector
Map
Home Values in the Area
Average Home Value in this Area
Property History
| Date | Event | Price | Change | Sq Ft Price |
|---|---|---|---|---|
| 03/18/2025 03/18/25 | Sold | $760,000 | +4.8% | $364 / Sq Ft |
| 02/21/2025 02/21/25 | Pending | -- | -- | -- |
| 02/20/2025 02/20/25 | For Sale | $725,000 | +38.1% | $347 / Sq Ft |
| 09/29/2017 09/29/17 | Sold | $525,000 | +1.0% | $242 / Sq Ft |
| 09/02/2017 09/02/17 | Pending | -- | -- | -- |
| 08/25/2017 08/25/17 | For Sale | $520,000 | 0.0% | $239 / Sq Ft |
| 07/28/2015 07/28/15 | Rented | $2,850 | -1.7% | -- |
| 07/28/2015 07/28/15 | Under Contract | -- | -- | -- |
| 06/17/2015 06/17/15 | For Rent | $2,900 | -- | -- |
Tax History
| Year | Tax Paid | Tax Assessment Tax Assessment Total Assessment is a certain percentage of the fair market value that is determined by local assessors to be the total taxable value of land and additions on the property. | Land | Improvement |
|---|---|---|---|---|
| 2024 | $7,736 | $667,750 | $230,000 | $437,750 |
| 2023 | $7,253 | $642,740 | $220,000 | $422,740 |
| 2022 | $7,045 | $616,130 | $200,000 | $416,130 |
| 2021 | $6,544 | $557,620 | $165,000 | $392,620 |
| 2020 | $6,167 | $521,050 | $160,000 | $361,050 |
| 2019 | $5,996 | $506,650 | $157,000 | $349,650 |
| 2018 | $5,764 | $501,190 | $155,000 | $346,190 |
| 2017 | $5,716 | $492,300 | $155,000 | $337,300 |
| 2016 | $5,857 | $505,530 | $155,000 | $350,530 |
| 2015 | $5,446 | $488,010 | $155,000 | $333,010 |
| 2014 | $5,355 | $480,890 | $147,000 | $333,890 |
Mortgage History
| Date | Status | Loan Amount | Loan Type |
|---|---|---|---|
| Open | $608,000 | New Conventional | |
| Previous Owner | $449,500 | New Conventional | |
| Previous Owner | $498,750 | New Conventional | |
| Previous Owner | $352,418 | New Conventional | |
| Previous Owner | $361,400 | New Conventional | |
| Previous Owner | $376,000 | New Conventional | |
| Previous Owner | $229,900 | No Value Available | |
| Previous Owner | $182,350 | No Value Available |
Deed History
| Date | Type | Sale Price | Title Company |
|---|---|---|---|
| Warranty Deed | $760,000 | Stewart Title Guaranty Company | |
| Deed | $525,000 | First American Title Inc | |
| Deed | $470,000 | -- | |
| Deed | $249,900 | -- | |
| Deed | $231,211 | -- |
Similar Homes in Alexandria, VA
Source: Bright MLS
MLS Number: VAFX2218292
APN: 0913-11060004
- 7697 Lavenham Landing
- 6240 Windham Hill Run
- 6329 Miller Dr
- 6104 Fairview Farm Dr Unit 309
- 6101 Wigmore Ln Unit I
- 7711 Beulah St
- 6103 Olivet Dr
- 6137 Olivet Dr
- 7509 Ashby Ln Unit C
- 7436 Collins Meade Way
- 7461 Gadsby Square
- 6331 Steinway St
- 7312 Gene St
- 7449 Foxleigh Way
- 6335 Rockshire St
- 6605 Thomas Grant Ct
- 6510 Tassia Dr
- 7510 Cross Gate Ln
- 7807 Desiree St
- 7823 Desiree St
