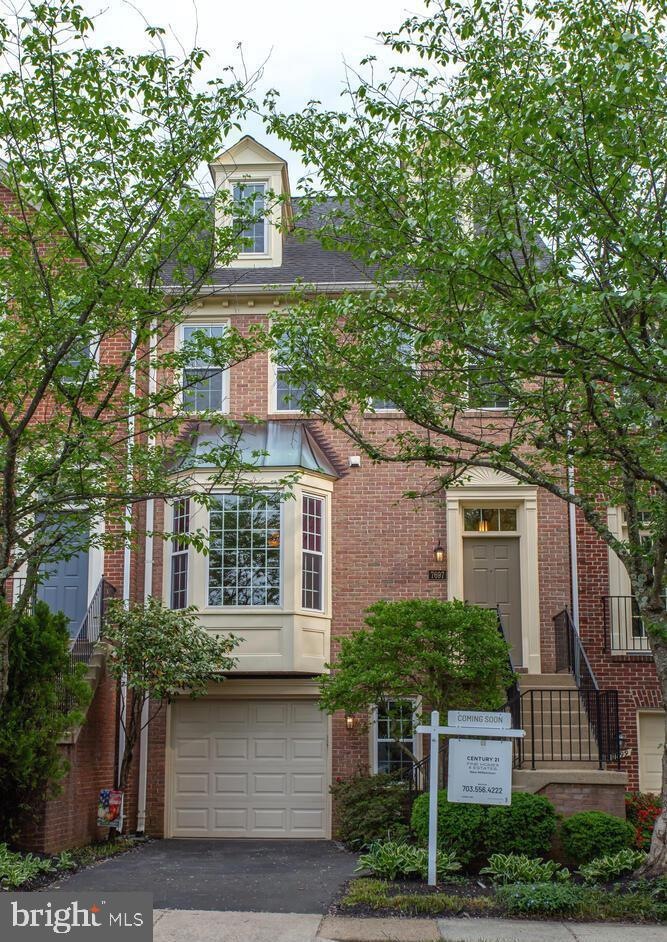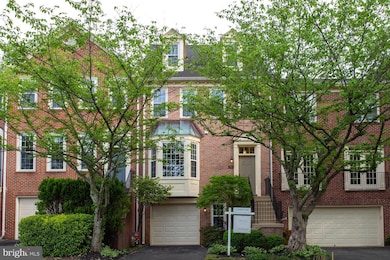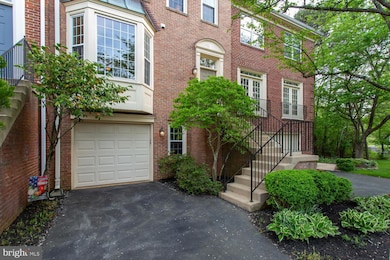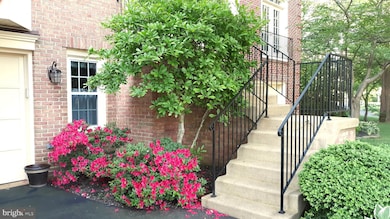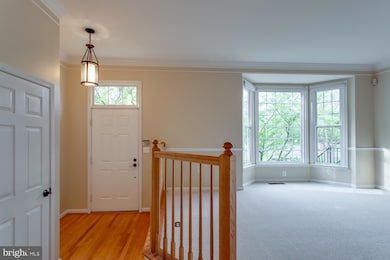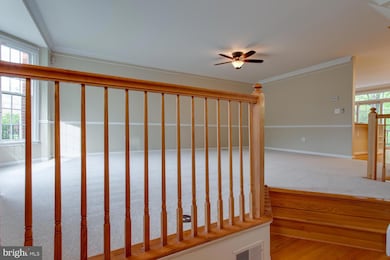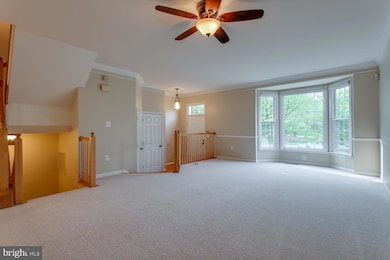
7697 Lavenham Landing Alexandria, VA 22315
Estimated payment $4,823/month
Highlights
- Very Popular Property
- Eat-In Gourmet Kitchen
- Open Floorplan
- Fitness Center
- View of Trees or Woods
- Colonial Architecture
About This Home
Welcome to one of Kingstowne's finest townhomes, a stunning 3 bedroom, 3.5 bath Shelley model with LOFT! The main level welcomes you to a spacious living room, dining area, family room, powder room and beautifully appointed kitchen which leads to an amazing view! Enjoy the private and quiet woodland views from 2 generously sized decks. This oasis will have you spending most of your time outdoors! The spacious primary bedroom includes a loft, oh the potential...office, workout room, nursery, craft room! An elegant, spa-like ensuite bath, 2 bedrooms and full bath complete this level. Lower level is versatile! Could be an office, family room, bedroom, you choose! This level also includes a full bath and a large laundry room with storage. Enjoy the walk-out to the deck and fenced backyard! Imagine the barbecues, parties and entertaining! The owner's have taken extraordinary care of this home with over $100,000 in upgrades over the last 8 years!
Kingstown amenities are endless! 2 pools, 6 tennis courts, fitness centers, community centers, volley ball courts, 24 tot lots and 12 miles of beautiful walking trails! Minutes to 2 metro stops, town centers, restaurants and Wegman's! Easy access to major highways, 495,395 & Fairfax County Parkway.
Townhouse Details
Home Type
- Townhome
Est. Annual Taxes
- $2,766
Year Built
- Built in 1995
Lot Details
- 1,958 Sq Ft Lot
- Landscaped
- Backs to Trees or Woods
- Back Yard Fenced
- Property is in excellent condition
HOA Fees
- $127 Monthly HOA Fees
Parking
- 1 Car Attached Garage
- Garage Door Opener
Home Design
- Colonial Architecture
- Brick Exterior Construction
- Slab Foundation
- Shingle Roof
Interior Spaces
- Property has 4 Levels
- Open Floorplan
- Chair Railings
- Crown Molding
- Ceiling Fan
- Recessed Lighting
- Fireplace With Glass Doors
- Fireplace Mantel
- Window Treatments
- French Doors
- Family Room Off Kitchen
- Living Room
- Dining Room
- Loft
- Views of Woods
- Finished Basement
- Walk-Out Basement
- Attic
Kitchen
- Eat-In Gourmet Kitchen
- Stove
- Built-In Microwave
- Dishwasher
- Stainless Steel Appliances
- Upgraded Countertops
- Disposal
Flooring
- Wood
- Carpet
- Ceramic Tile
Bedrooms and Bathrooms
- 3 Bedrooms
- En-Suite Primary Bedroom
- En-Suite Bathroom
- Walk-In Closet
- Bathtub with Shower
- Walk-in Shower
Laundry
- Laundry Room
- Laundry on lower level
- Dryer
- Washer
Home Security
Outdoor Features
- Balcony
- Deck
- Exterior Lighting
Schools
- Lane Elementary School
- Hayfield Secondary Middle School
- Hayfield Secondary High School
Utilities
- Forced Air Heating and Cooling System
- Vented Exhaust Fan
- Natural Gas Water Heater
Listing and Financial Details
- Tax Lot 2
- Assessor Parcel Number 0913 11060002
Community Details
Overview
- Association fees include management, pool(s), trash, common area maintenance, snow removal, reserve funds
- Kingstowne Residential Owners Corporation HOA
- Kingstowne Subdivision, Shelley Floorplan
Amenities
- Common Area
- Community Center
Recreation
- Tennis Courts
- Volleyball Courts
- Community Playground
- Fitness Center
- Community Pool
- Jogging Path
- Bike Trail
Security
- Fire Sprinkler System
Map
Home Values in the Area
Average Home Value in this Area
Tax History
| Year | Tax Paid | Tax Assessment Tax Assessment Total Assessment is a certain percentage of the fair market value that is determined by local assessors to be the total taxable value of land and additions on the property. | Land | Improvement |
|---|---|---|---|---|
| 2024 | $8,230 | $710,430 | $230,000 | $480,430 |
| 2023 | $7,718 | $683,950 | $220,000 | $463,950 |
| 2022 | $7,510 | $656,730 | $200,000 | $456,730 |
| 2021 | $6,995 | $596,090 | $165,000 | $431,090 |
| 2020 | $6,586 | $556,480 | $160,000 | $396,480 |
| 2019 | $6,385 | $539,510 | $157,000 | $382,510 |
| 2018 | $6,138 | $533,720 | $155,000 | $378,720 |
| 2017 | $6,149 | $529,620 | $155,000 | $374,620 |
| 2016 | $6,306 | $544,320 | $155,000 | $389,320 |
| 2015 | $5,862 | $525,240 | $155,000 | $370,240 |
| 2014 | $5,755 | $516,880 | $147,000 | $369,880 |
Property History
| Date | Event | Price | Change | Sq Ft Price |
|---|---|---|---|---|
| 04/22/2025 04/22/25 | For Sale | $799,900 | +49.5% | $305 / Sq Ft |
| 11/12/2013 11/12/13 | Sold | $535,000 | -4.4% | $210 / Sq Ft |
| 10/11/2013 10/11/13 | Pending | -- | -- | -- |
| 10/03/2013 10/03/13 | Price Changed | $559,800 | -6.5% | $220 / Sq Ft |
| 09/13/2013 09/13/13 | For Sale | $599,000 | -- | $235 / Sq Ft |
Deed History
| Date | Type | Sale Price | Title Company |
|---|---|---|---|
| Deed | -- | None Listed On Document | |
| Deed Of Distribution | -- | Certified Title Corporation | |
| Warranty Deed | -- | None Available | |
| Warranty Deed | $535,000 | -- | |
| Deed | $495,000 | -- | |
| Deed | $241,000 | -- | |
| Deed | $237,425 | -- |
Mortgage History
| Date | Status | Loan Amount | Loan Type |
|---|---|---|---|
| Previous Owner | $430,510 | VA | |
| Previous Owner | $535,000 | VA | |
| Previous Owner | $396,000 | New Conventional | |
| Previous Owner | $192,800 | No Value Available | |
| Previous Owner | $203,000 | No Value Available |
Similar Homes in Alexandria, VA
Source: Bright MLS
MLS Number: VAFX2230916
APN: 0913-11060002
- 6240 Windham Hill Run
- 6329 Miller Dr
- 6104 Fairview Farm Dr Unit 309
- 6101 Wigmore Ln Unit I
- 7711 Beulah St
- 6137 Olivet Dr
- 7511 Ashby Ln Unit J
- 7509 Ashby Ln Unit C
- 7502 Ashby Ln Unit L
- 7461 Gadsby Square
- 6331 Steinway St
- 7312 Gene St
- 7449 Foxleigh Way
- 6335 Rockshire St
- 6605 Thomas Grant Ct
- 6510 Tassia Dr
- 7807 Desiree St
- 7510 Cross Gate Ln
- 7823 Desiree St
- 6601J Thackwell Way Unit 3J
