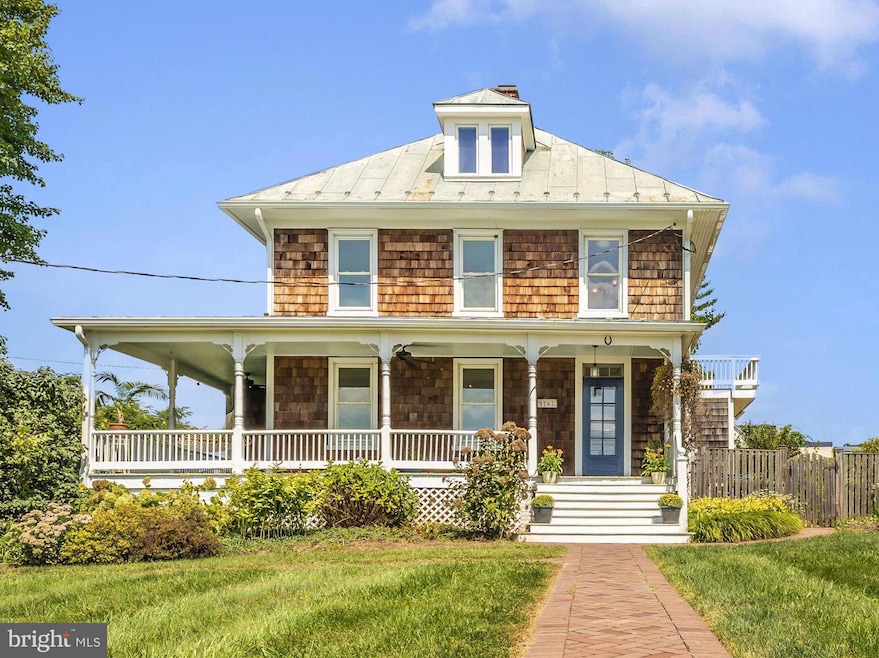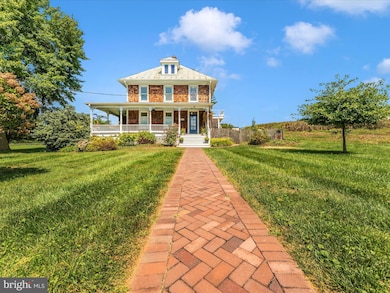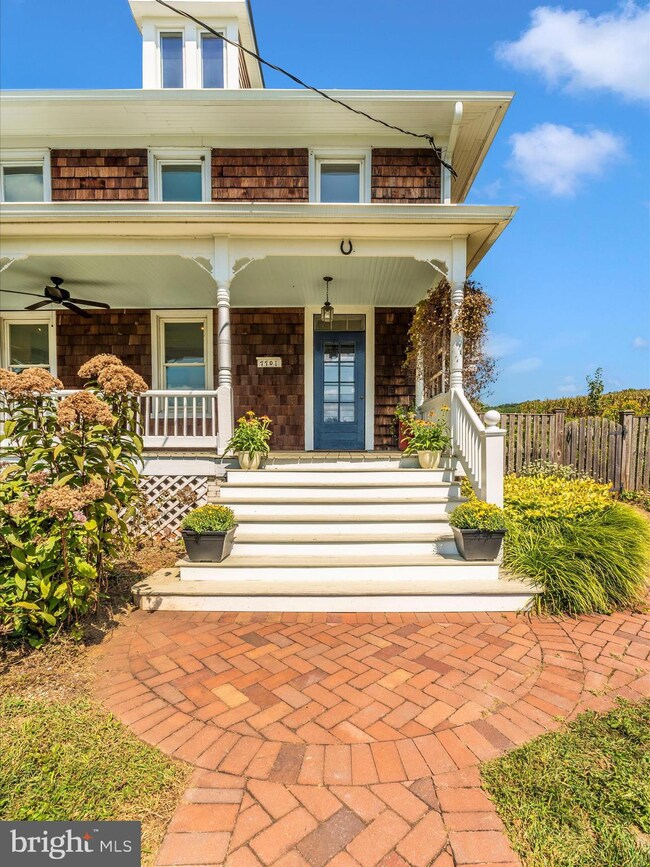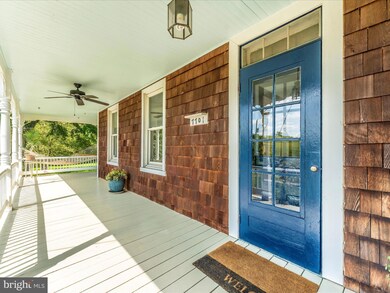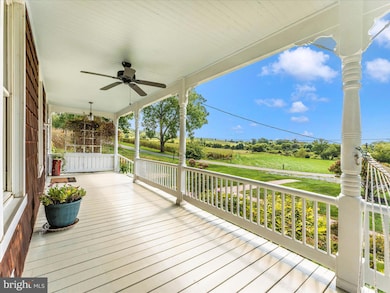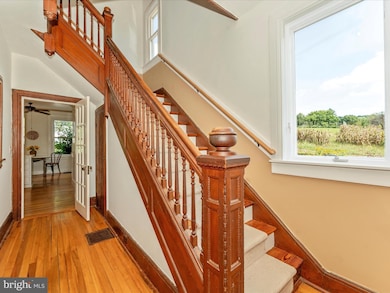
7701 Hollow Rd Middletown, MD 21769
Braddock Heights NeighborhoodHighlights
- Dual Staircase
- Wood Flooring
- No HOA
- Myersville Elementary School Rated A-
- Farmhouse Style Home
- Office or Studio
About This Home
As of October 2024Enjoy country life in this handsome 1920s classic Foursquare farmhouse on nearly 2 acres of open land with mature trees and gardens. Step up to the wide, welcoming wrap-around Front Porch with ample space to hang your hammock and relax with friends on a summer’s day. Turn the antique doorbell on the front door and step into the Foyer featuring the main staircase with its original newel post and banister. Inside are the period details you would hope to find: original pine floors and trim throughout, solid 6-panel doors with transoms, high ceilings and abundant light from large windows in every room. Off the Foyer the Living Room has custom built-in bookshelves and cushioned window seats with storage. French doors open to the Dining Room with built-in shelving, a tray ceiling and recessed lighting. To the left, a cheery Sunroom leads to a full Bath. The Kitchen features a darling, old-style step-in pantry, original built-in hutch and table space – plus a fun enclosed back staircase to the second floor! Off the Kitchen a bright, sunny Laundry/Mudroom leads outdoors to a fenced-in area, garden, two Outbuildings and the charming two-story Studio/Workshop with electric service & propane gas heater.
The second floor features a spacious full modern Bath, three Bedrooms (one with private half Bath) roomy closets and a Porch overlooking farm fields. The finished third floor has sloped ceilings with dormer windows and a skylight allowing this huge Flex Space to be anything you want. This home is move-in ready and has been well-loved and maintained by the current owner for over 20 years. The many upgrades and improvements include: new porch roof, cedar shake siding, full electrical upgrade, generator hookup, alarm system and landscaping. Situated perfectly between historic downtown Frederick and quaint Middletown it features the best of country living close to culture, a blue-ribbon school district, restaurants and shopping. A very special home in a great location awaits its new owners!
Last Buyer's Agent
Caron Prideaux
Redfin Corp License #RBR002809
Home Details
Home Type
- Single Family
Est. Annual Taxes
- $3,203
Year Built
- Built in 1920
Lot Details
- 1.89 Acre Lot
- Property is in very good condition
Home Design
- Farmhouse Style Home
- Studio
- Stone Foundation
- Frame Construction
- Metal Roof
Interior Spaces
- 2,192 Sq Ft Home
- Property has 3 Levels
- Dual Staircase
- Built-In Features
- Crown Molding
- Ceiling Fan
- Skylights
- Recessed Lighting
- Double Pane Windows
- Replacement Windows
- Bay Window
- Casement Windows
- Window Screens
Kitchen
- Eat-In Kitchen
- Stove
- Dishwasher
Flooring
- Wood
- Carpet
- Vinyl
Bedrooms and Bathrooms
- 3 Bedrooms
- Walk-in Shower
Laundry
- Laundry on main level
- Dryer
- Washer
Basement
- Walk-Out Basement
- Basement Fills Entire Space Under The House
- Sump Pump
Parking
- 6 Parking Spaces
- 6 Driveway Spaces
- Private Parking
- Gravel Driveway
Outdoor Features
- Office or Studio
- Wood or Metal Shed
- Outbuilding
- Wrap Around Porch
Utilities
- Zoned Heating and Cooling
- Heating System Uses Oil
- Heat Pump System
- Heating System Powered By Owned Propane
- Well
- Electric Water Heater
- Septic Tank
Community Details
- No Home Owners Association
- Middletown Subdivision
Listing and Financial Details
- Assessor Parcel Number 1103147886
Map
Home Values in the Area
Average Home Value in this Area
Property History
| Date | Event | Price | Change | Sq Ft Price |
|---|---|---|---|---|
| 10/28/2024 10/28/24 | Sold | $629,000 | 0.0% | $287 / Sq Ft |
| 09/14/2024 09/14/24 | Pending | -- | -- | -- |
| 09/12/2024 09/12/24 | For Sale | $629,000 | -- | $287 / Sq Ft |
Similar Homes in Middletown, MD
Source: Bright MLS
MLS Number: MDFR2051052
- 211 Rod Cir
- 107 Mina Dr
- 15 Hoffman Dr
- 7308 Poplar Ln
- 7303 W Springbrook Ct
- 4412 Old National Pike
- 8221 Hollow Rd
- 109 Tobias Run
- 4502 Unakite Rd
- 15 Wagon Shed Ln
- 7219 Dogwood Ln
- 7114 Emerald Ct
- 4922 Shookstown Rd
- 26 Wash House Cir
- 4503 Pine Valley Ct
- 210 Lombardy Ct
- 7627 Irongate Ln
- 109 Broad St
- 211 Broad St
- 8511 Rosebud Ct
