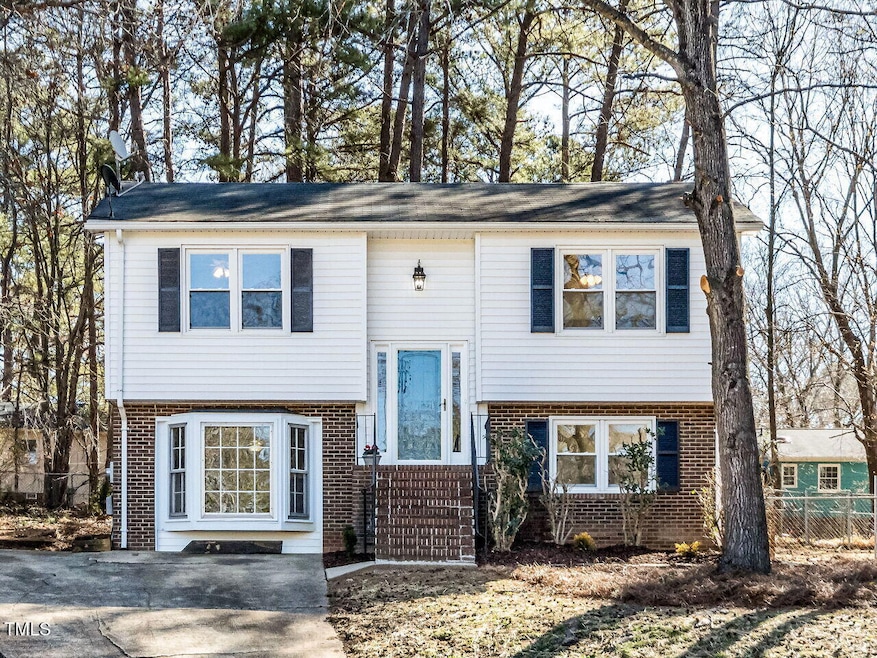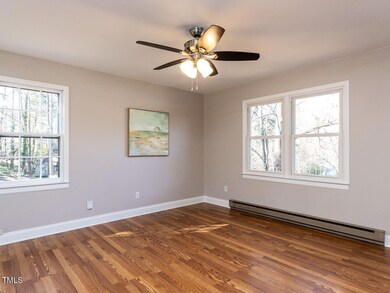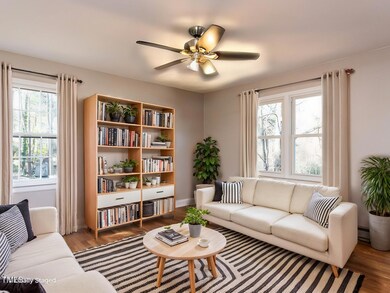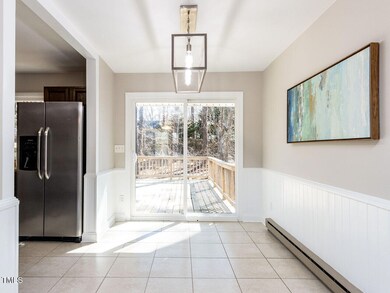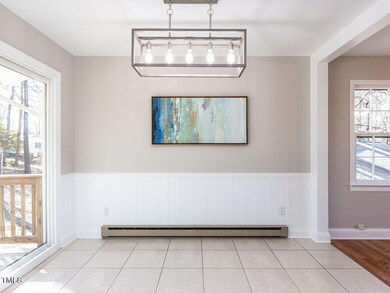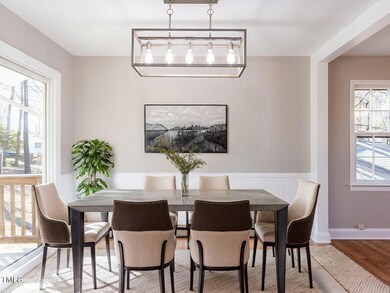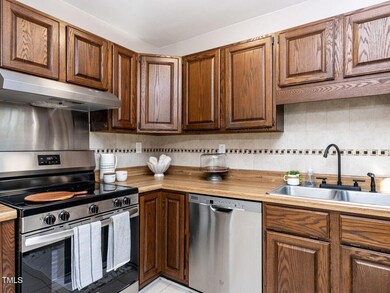
7704 Cresthill Ct Raleigh, NC 27615
Highlights
- Deck
- Engineered Wood Flooring
- Bonus Room
- Traditional Architecture
- Main Floor Primary Bedroom
- No HOA
About This Home
As of April 2025$10,000 Use as you Choose credit toward closing costs or future updates with full price offer. Bright and Spacious Midcentury Split-Level Home in Prime Location just a short stroll from Shelley Lake and within walking distance to some of the area's best dining spots at Six Forks and Sawmill. This beautifully maintained midcentury split-level home offers the perfect blend of classic design, modern updates, and a fantastic floor plan. The main level features a spacious living area with brand new windows that flood the space with natural light, creating a warm and inviting atmosphere. The dining room and kitchen showcase tile flooring, modern light fixtures, and a new sliding glass door that opens to the backyard, making it an ideal spot for indoor-outdoor living. The main level also includes a primary bedroom, a secondary bedroom, and a hall bath with a convenient shower-tub combo. The lower level offers a huge bonus room with a cozy bay window seat, the third bedroom, a full bath with a walk-in shower, and a large laundry room with extra storage space, which could also serve as a perfect drop zone. A door from the laundry room leads directly to the fully fenced-in backyard. Set on a generous .32-acre lot with a fenced backyard, the property is surrounded by established trees, offering plenty of space to relax and enjoy the outdoors. The large deck off the dining area is perfect for al fresco dining, morning coffee, or evening relaxation. Situated in a prime location, this home is just a short walk to Shelley Lake for scenic views and outdoor recreation, and close to favorite spots like Vinnie's Steakhouse, Vivo's Ristorante Pizzeria, La Rancherita Mexican Restaurante, and Clean Eatz. With easy access to major highways, you're just minutes from shopping, dining, and entertainment. This home combines incredible light, a flexible layout, and spacious outdoor areas—perfect for both relaxing and entertaining.
Home Details
Home Type
- Single Family
Est. Annual Taxes
- $2,754
Year Built
- Built in 1977 | Remodeled
Lot Details
- 0.32 Acre Lot
- Cul-De-Sac
- Chain Link Fence
- Few Trees
- Back Yard Fenced and Front Yard
Home Design
- Traditional Architecture
- Brick Exterior Construction
- Slab Foundation
- Shingle Roof
- Asphalt Roof
- Vinyl Siding
- Lead Paint Disclosure
Interior Spaces
- 1,595 Sq Ft Home
- Multi-Level Property
- Built-In Features
- Smooth Ceilings
- Ceiling Fan
- Double Pane Windows
- Insulated Windows
- Bay Window
- Entrance Foyer
- Living Room
- Combination Kitchen and Dining Room
- Bonus Room
- Scuttle Attic Hole
- Storm Doors
Kitchen
- Electric Range
- Range Hood
- Dishwasher
- Stainless Steel Appliances
Flooring
- Engineered Wood
- Carpet
- Tile
Bedrooms and Bathrooms
- 3 Bedrooms
- Primary Bedroom on Main
- 2 Full Bathrooms
- Bathtub with Shower
- Shower Only in Primary Bathroom
- Walk-in Shower
Laundry
- Laundry Room
- Laundry on lower level
- Washer and Dryer
Parking
- 3 Parking Spaces
- Parking Pad
- Private Driveway
- 3 Open Parking Spaces
Outdoor Features
- Deck
- Patio
Schools
- Lynn Road Elementary School
- Carroll Middle School
- Sanderson High School
Horse Facilities and Amenities
- Grass Field
Utilities
- Cooling Available
- Zoned Heating
- Baseboard Heating
Community Details
- No Home Owners Association
- Six Forks North Subdivision
Listing and Financial Details
- Assessor Parcel Number 1707358878
Map
Home Values in the Area
Average Home Value in this Area
Property History
| Date | Event | Price | Change | Sq Ft Price |
|---|---|---|---|---|
| 04/15/2025 04/15/25 | Sold | $365,000 | -1.3% | $229 / Sq Ft |
| 03/11/2025 03/11/25 | Pending | -- | -- | -- |
| 03/07/2025 03/07/25 | For Sale | $369,900 | -- | $232 / Sq Ft |
Tax History
| Year | Tax Paid | Tax Assessment Tax Assessment Total Assessment is a certain percentage of the fair market value that is determined by local assessors to be the total taxable value of land and additions on the property. | Land | Improvement |
|---|---|---|---|---|
| 2024 | $2,754 | $314,835 | $175,000 | $139,835 |
| 2023 | $2,417 | $219,924 | $107,000 | $112,924 |
| 2022 | $2,247 | $219,924 | $107,000 | $112,924 |
| 2021 | $2,160 | $219,924 | $107,000 | $112,924 |
| 2020 | $2,121 | $219,924 | $107,000 | $112,924 |
| 2019 | $1,796 | $153,225 | $56,000 | $97,225 |
| 2018 | $1,694 | $153,225 | $56,000 | $97,225 |
| 2017 | $1,614 | $153,225 | $56,000 | $97,225 |
| 2016 | $1,581 | $153,225 | $56,000 | $97,225 |
| 2015 | $1,591 | $151,706 | $56,000 | $95,706 |
| 2014 | $1,509 | $151,706 | $56,000 | $95,706 |
Mortgage History
| Date | Status | Loan Amount | Loan Type |
|---|---|---|---|
| Open | $346,385 | New Conventional | |
| Closed | $346,385 | New Conventional | |
| Previous Owner | $108,000 | New Conventional | |
| Previous Owner | $117,600 | Purchase Money Mortgage |
Deed History
| Date | Type | Sale Price | Title Company |
|---|---|---|---|
| Warranty Deed | $365,000 | None Listed On Document | |
| Warranty Deed | $365,000 | None Listed On Document | |
| Warranty Deed | $147,000 | None Available |
Similar Homes in Raleigh, NC
Source: Doorify MLS
MLS Number: 10079919
APN: 1707.10-35-8878-000
- 7725 Longstreet Dr
- 7653 Summerglen Dr
- 7715 Bernadette Ln Unit 321D
- 7708 Foxwood Dr
- 7205 Sandy Creek Dr Unit H2
- 7317 Sandy Creek Dr
- 7739 Kelley Ct Unit 316
- 7383 Sandy Creek Dr
- 7305 Sandy Creek Dr Unit O4
- 7727 Ohmann Ct
- 109 Yorkchester Way
- 7313 Longstreet Dr
- 7030 Longstreet Dr Unit A
- 7036 Longstreet Dr Unit B
- 42 Renwick Ct
- 7914 Yester Ct
- 7002 Longstreet Dr Unit C
- 7124 Longstreet Dr Unit B
- 7040 Longstreet Dr Unit C
- 7746 Kingsberry Ct Unit 213A
