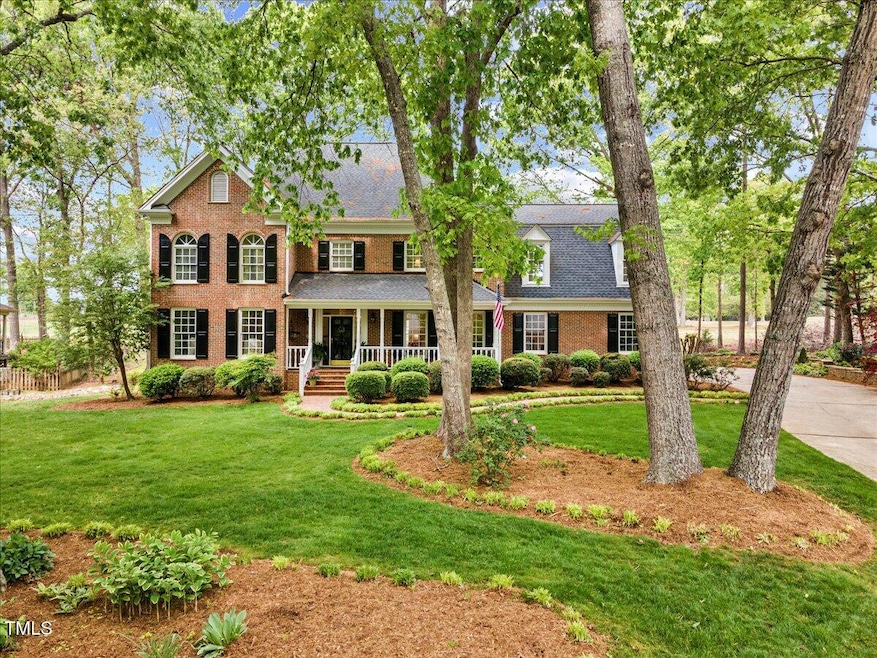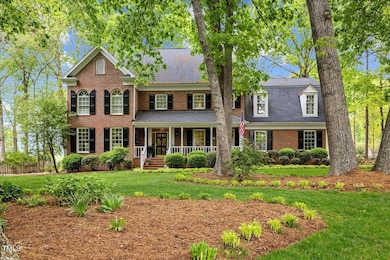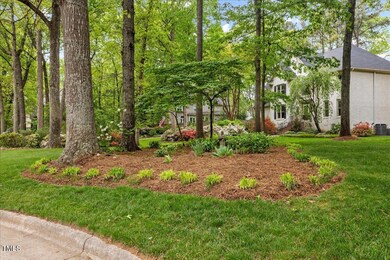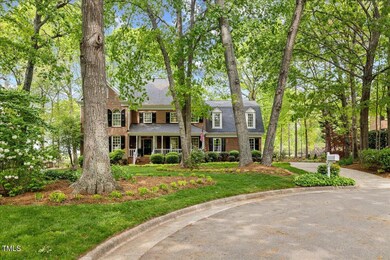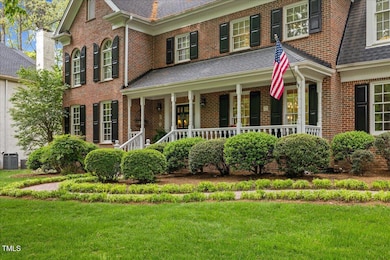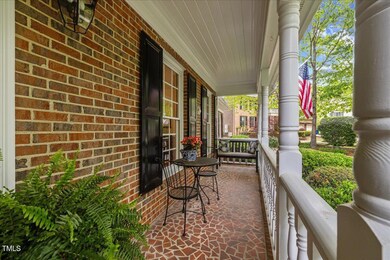
7709 Oakmont Place Raleigh, NC 27615
Estimated payment $8,540/month
Highlights
- On Golf Course
- Deck
- Traditional Architecture
- West Millbrook Middle School Rated A-
- Wood Burning Stove
- Wood Flooring
About This Home
Stunning brick home located on a quiet cul-de-sac in the prestigious North Ridge Estates, perfectly positioned along the 9th and 10th holes of the Lakes Course. This 4-bedroom, 3.5-bath Southern charmer features a welcoming front porch and exceptional curb appeal. Inside, the formal living room flows seamlessly into a warm and inviting family room complete with built-in bookcases, a cozy fireplace, and breathtaking golf course views. The spacious dining room is ideal for entertaining, while the large kitchen offers a sunny breakfast area and panoramic views of the fairway. Gorgeous hardwood floors enhance the main level living spaces. Upstairs, the expansive primary suite boasts a beautifully updated en-suite bath, complemented by 3 generously sized secondary bedrooms, 2 additional full baths, and a large bonus room with convenient back stair access. Ample walk-up attic space offers great storage or potential for future expansion. Enjoy outdoor living on the oversized back deck, perfect for entertaining guests or relaxing in your private oasis. Additional highlights include a 2-car side-entry garage, freshly painted interiors in most rooms, and unbeatable proximity to shopping, dining, and everything North Raleigh has to offer.
Home Details
Home Type
- Single Family
Est. Annual Taxes
- $8,950
Year Built
- Built in 1989
Lot Details
- 0.41 Acre Lot
- On Golf Course
- Cul-De-Sac
- Landscaped
- Front and Back Yard Sprinklers
- Back and Front Yard
- Property is zoned R-6
Parking
- 2 Car Attached Garage
- Side Facing Garage
- Private Driveway
- 2 Open Parking Spaces
Home Design
- Traditional Architecture
- Brick Exterior Construction
- Brick Foundation
- Shingle Roof
- Wood Siding
Interior Spaces
- 3,773 Sq Ft Home
- 2-Story Property
- Built-In Features
- Bookcases
- Crown Molding
- Smooth Ceilings
- Ceiling Fan
- Wood Burning Stove
- Awning
- Entrance Foyer
- Family Room with Fireplace
- Living Room
- Breakfast Room
- Dining Room
- Bonus Room
- Golf Course Views
- Basement
- Crawl Space
- Laundry in Hall
Kitchen
- Eat-In Kitchen
- Built-In Oven
- Gas Cooktop
- Down Draft Cooktop
- Microwave
- Dishwasher
- Stainless Steel Appliances
- Granite Countertops
- Disposal
Flooring
- Wood
- Carpet
- Tile
Bedrooms and Bathrooms
- 4 Bedrooms
- Walk-In Closet
- Bathtub with Shower
- Walk-in Shower
Attic
- Attic Floors
- Unfinished Attic
Outdoor Features
- Deck
- Covered patio or porch
Schools
- North Ridge Elementary School
- West Millbrook Middle School
- Millbrook High School
Utilities
- Forced Air Heating and Cooling System
- Heating System Uses Natural Gas
- Electric Water Heater
Community Details
- No Home Owners Association
- North Ridge Estates Subdivision
Listing and Financial Details
- Assessor Parcel Number 1717694095
Map
Home Values in the Area
Average Home Value in this Area
Tax History
| Year | Tax Paid | Tax Assessment Tax Assessment Total Assessment is a certain percentage of the fair market value that is determined by local assessors to be the total taxable value of land and additions on the property. | Land | Improvement |
|---|---|---|---|---|
| 2024 | $8,950 | $1,028,232 | $540,000 | $488,232 |
| 2023 | $6,943 | $635,171 | $231,250 | $403,921 |
| 2022 | $6,451 | $635,171 | $231,250 | $403,921 |
| 2021 | $6,200 | $635,171 | $231,250 | $403,921 |
| 2020 | $6,087 | $635,171 | $231,250 | $403,921 |
| 2019 | $7,554 | $650,106 | $306,250 | $343,856 |
| 2018 | $7,123 | $650,106 | $306,250 | $343,856 |
| 2017 | $6,783 | $650,106 | $306,250 | $343,856 |
| 2016 | $6,643 | $650,106 | $306,250 | $343,856 |
| 2015 | $6,747 | $649,613 | $343,000 | $306,613 |
| 2014 | $6,398 | $649,613 | $343,000 | $306,613 |
Property History
| Date | Event | Price | Change | Sq Ft Price |
|---|---|---|---|---|
| 04/22/2025 04/22/25 | Pending | -- | -- | -- |
| 04/16/2025 04/16/25 | For Sale | $1,399,000 | -- | $371 / Sq Ft |
Deed History
| Date | Type | Sale Price | Title Company |
|---|---|---|---|
| Deed | $392,500 | -- |
Mortgage History
| Date | Status | Loan Amount | Loan Type |
|---|---|---|---|
| Open | $100,000 | No Value Available |
Similar Homes in Raleigh, NC
Source: Doorify MLS
MLS Number: 10089811
APN: 1717.07-69-4095-000
- 7621 Wingfoot Dr
- 8000 N Bridgewater Ct
- 1904 Baronsmede Dr
- 8333 Bellingham Cir
- 2001 Carrington Dr
- 2301 Lemuel Dr
- 7019 Litchford Rd
- 8629 Swarthmore Dr
- 7717 Litcham Dr
- 7715 Litcham Dr
- 7713 Litcham Dr
- 1400 Rainwood Ln
- 8704 Paddle Wheel Dr
- 7711 Litcham Dr
- 2323 Big Sky Ln
- 2326 Big Sky Ln
- 7940 Milltrace Run
- 7201 N Ridge Dr
- 7612 Harps Mill Rd
- 8504 Boot Ct
