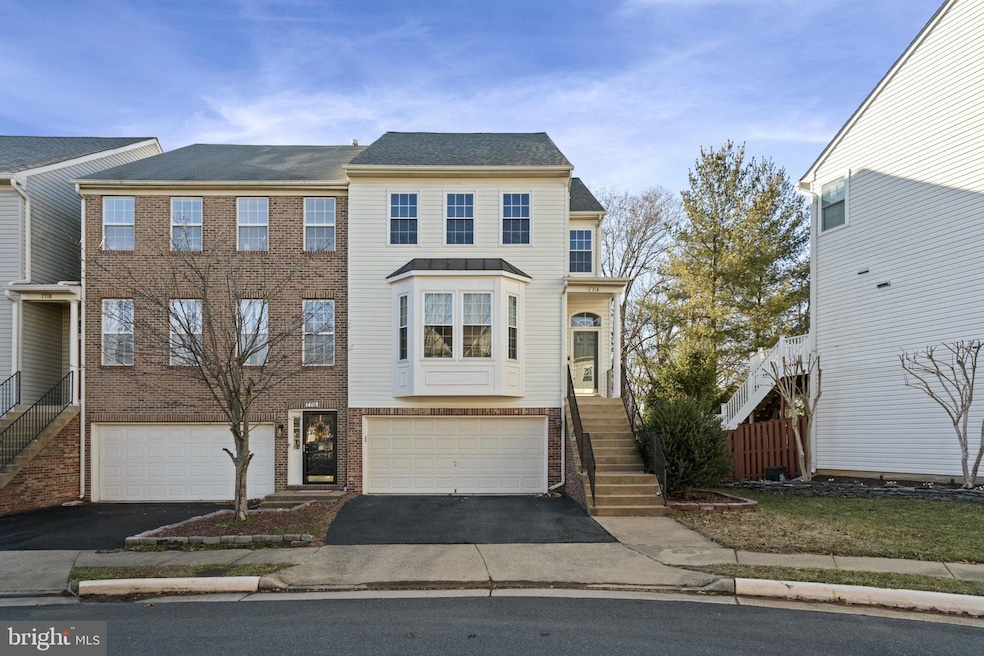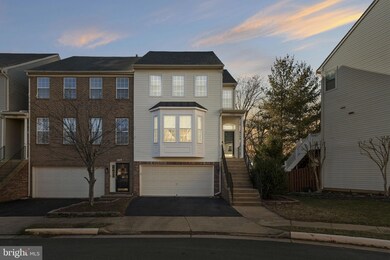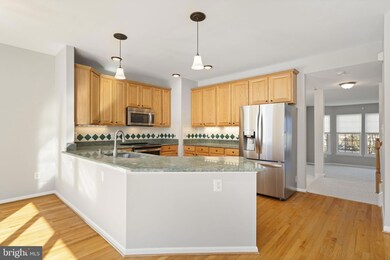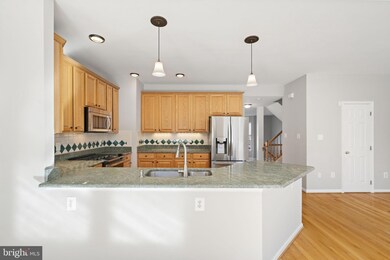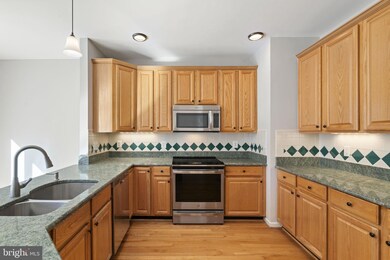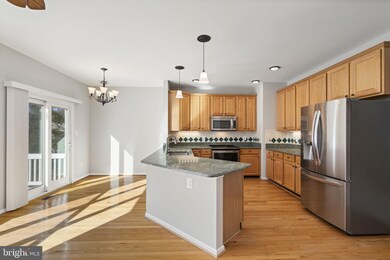
7714 Martin Allen Ct Alexandria, VA 22315
Highlights
- View of Trees or Woods
- Open Floorplan
- Community Lake
- Island Creek Elementary School Rated A-
- Colonial Architecture
- Clubhouse
About This Home
As of March 2025Welcome Home to this Beautiful 3 Bedroom, 2.5 +.5 Bath, 2 Car Garage, End Unit Townhome Backing to Woods in the Wonderful Island Creek Community. With Fresh Paint Throughout, New Carpeting and Many Recent Upgrades, this Home is Move in Ready!
The Main Living area of the home has a Bright Living Room, Separate Dining Area, 1/2 Bath, Open Floor Plan and a Custom Kitchen with Granite Counter Tops, Stainless Steel Appliances, Breakfast Bar, and Breakfast Area, Beautiful Hardwood Floors flow throughout the space connecting the Kitchen and Family Room with Access to the Oversized Deck Overlooking Woods and the Fully Fenced Backyard - Perfect for Cookouts and Relaxing this Spring and Summer.
The Bedroom Level has 3 bedrooms including a Great Master Bedroom Suite with Vaulted Ceilings, Walk in Closet, Two Additional Closets and a Private Master Bathroom with Soaking Tub, Double Sinks, and Separate Shower and Vaulted Ceilings. The 2nd Bedroom has Vaulted Ceilings, Nice Walk in Closet, and shares the Well Appointed Hall Bathroom with the 3rd Bedroom.
The Lower Level has a Huge Family Room, Powder Room, Laundry Room, Access to the Two Car Garage, and Walkout to the Brick Patio and Fully Fenced Backyard. You are going to Love this Home!
Plus, Island Creek is the Perfect Place to Live. The Community has it's own Elementary School just a few blocks away, a Community Swimming Pool, Trails, Tot Lots, Tennis Courts and the Island Creek Pond. Ideally located close to shopping, restaurants, Wegmans, Metro Station and Fort Belvoir.
Recent Upgrades and Improvements Include:
New windows whole house- 2019 & 2021
New roof- 2020
All new ceiling fans - bedrooms in 2020 and kitchen fan in 2024
New hot water heater - 2022
New washing machine - 2018
New fridge - 2022
New convection oven/induction stove- 2024
New whole house humidifier- 2020
New carpet in basement- 2025
Whole house painted- 2025
Don't Miss Out on this Incredible Home - Schedule Your Showing Today!
Townhouse Details
Home Type
- Townhome
Est. Annual Taxes
- $8,220
Year Built
- Built in 1998
Lot Details
- 2,604 Sq Ft Lot
- Privacy Fence
- Corner Lot
- Backs to Trees or Woods
- Back Yard Fenced
- Property is in very good condition
HOA Fees
- $146 Monthly HOA Fees
Parking
- 2 Car Attached Garage
- Front Facing Garage
- Garage Door Opener
Home Design
- Colonial Architecture
- Slab Foundation
- Vinyl Siding
Interior Spaces
- Property has 3 Levels
- Open Floorplan
- Vaulted Ceiling
- Ceiling Fan
- Family Room Off Kitchen
- Living Room
- Dining Room
- Views of Woods
Kitchen
- Breakfast Area or Nook
- Eat-In Kitchen
- Stove
- Built-In Microwave
- Ice Maker
- Dishwasher
- Stainless Steel Appliances
- Upgraded Countertops
- Disposal
Flooring
- Solid Hardwood
- Carpet
Bedrooms and Bathrooms
- 3 Bedrooms
Laundry
- Laundry Room
- Dryer
- Washer
Basement
- Walk-Out Basement
- Basement Fills Entire Space Under The House
- Rear Basement Entry
Outdoor Features
- Deck
Schools
- Island Creek Elementary School
- Hayfield Secondary Middle School
- Hayfield High School
Utilities
- Forced Air Heating and Cooling System
- Underground Utilities
- Natural Gas Water Heater
Listing and Financial Details
- Tax Lot 287A
- Assessor Parcel Number 0992 10040287A
Community Details
Overview
- Association fees include common area maintenance, pool(s), management, snow removal, trash
- Island Creek HOA
- Island Creek Subdivision
- Community Lake
Amenities
- Common Area
- Clubhouse
Recreation
- Tennis Courts
- Community Basketball Court
- Community Playground
- Community Pool
- Jogging Path
- Bike Trail
Map
Home Values in the Area
Average Home Value in this Area
Property History
| Date | Event | Price | Change | Sq Ft Price |
|---|---|---|---|---|
| 03/18/2025 03/18/25 | Sold | $775,000 | +3.3% | $345 / Sq Ft |
| 02/24/2025 02/24/25 | Pending | -- | -- | -- |
| 02/21/2025 02/21/25 | For Sale | $750,000 | +34.4% | $334 / Sq Ft |
| 11/11/2018 11/11/18 | For Sale | $558,000 | 0.0% | $296 / Sq Ft |
| 04/18/2018 04/18/18 | Sold | $558,000 | -- | $296 / Sq Ft |
| 02/20/2018 02/20/18 | Pending | -- | -- | -- |
Tax History
| Year | Tax Paid | Tax Assessment Tax Assessment Total Assessment is a certain percentage of the fair market value that is determined by local assessors to be the total taxable value of land and additions on the property. | Land | Improvement |
|---|---|---|---|---|
| 2024 | $8,220 | $709,500 | $255,000 | $454,500 |
| 2023 | $7,588 | $672,420 | $236,000 | $436,420 |
| 2022 | $7,114 | $622,100 | $190,000 | $432,100 |
| 2021 | $6,711 | $571,850 | $160,000 | $411,850 |
| 2020 | $6,510 | $550,030 | $155,000 | $395,030 |
| 2019 | $6,345 | $536,120 | $145,000 | $391,120 |
| 2018 | $5,852 | $508,850 | $138,000 | $370,850 |
| 2017 | $5,908 | $508,850 | $138,000 | $370,850 |
| 2016 | $5,895 | $508,850 | $138,000 | $370,850 |
| 2015 | $5,464 | $489,590 | $133,000 | $356,590 |
| 2014 | $5,340 | $479,600 | $130,000 | $349,600 |
Mortgage History
| Date | Status | Loan Amount | Loan Type |
|---|---|---|---|
| Open | $697,500 | New Conventional | |
| Previous Owner | $411,522 | New Conventional | |
| Previous Owner | $446,400 | New Conventional | |
| Previous Owner | $207,000 | No Value Available |
Deed History
| Date | Type | Sale Price | Title Company |
|---|---|---|---|
| Deed | $775,000 | Wfg National Title | |
| Deed | $558,000 | National Settlement | |
| Deed | $259,000 | -- |
Similar Homes in Alexandria, VA
Source: Bright MLS
MLS Number: VAFX2222470
APN: 0992-10040287A
- 7802 Seth Hampton Dr
- 7721 Sullivan Cir
- 7708I Haynes Point Way Unit 9I
- 7706B Haynes Point Way Unit 8B
- 7839 Seth Hampton Dr
- 6601J Thackwell Way Unit 3J
- 7807 Desiree St
- 6510 Tassia Dr
- 7823 Desiree St
- 7813 Bold Lion Ln
- 6605 Thomas Grant Ct
- 7711 Beulah St
- 6615 Sky Blue Ct
- 8045 Sky Blue Dr
- 8049 Sky Blue Dr
- 8075 Sky Blue Dr
- 6811 Lois Dr
- 7449 Foxleigh Way
- 6329 Miller Dr
- 7697 Lavenham Landing
