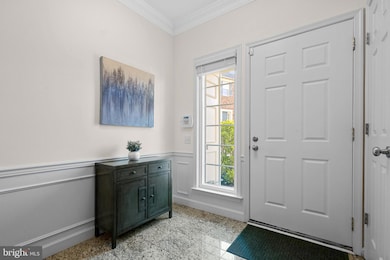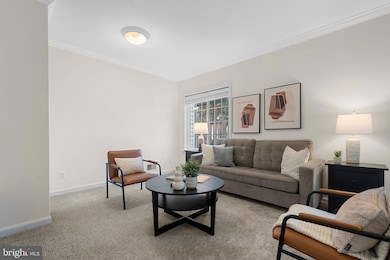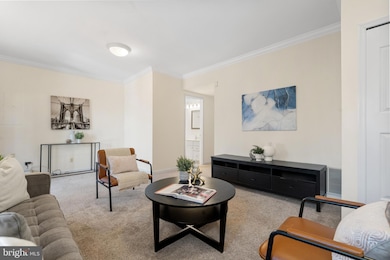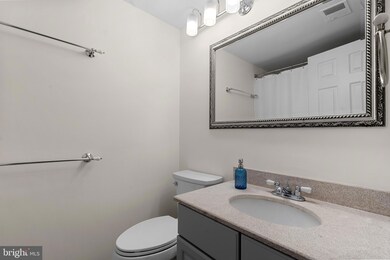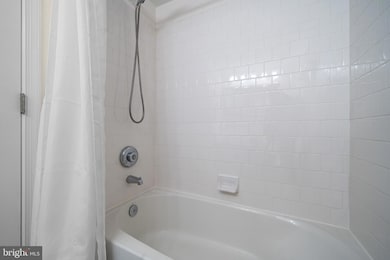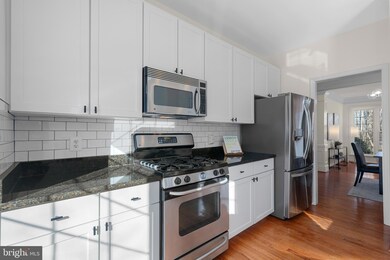
7717 Mary Beth Way Alexandria, VA 22315
Highlights
- Open Floorplan
- Colonial Architecture
- Upgraded Countertops
- Island Creek Elementary School Rated A-
- Wood Flooring
- 1 Car Attached Garage
About This Home
As of April 2025*OFFER DEADLINE - MONDAY 3/24/25 at 5pm EST* Welcome to 7717 Mary Beth Way! This stunning home is located in the sought-after Island Creek neighborhood of Alexandria. This beautifully maintained 4-bedroom, 3.5 bathroom end-unit townhome offers the perfect blend of space, comfort, and privacy.
Upstairs prepare to be stunned by the open main level which is perfect for relaxing after a long day or hosting a gathering for family and friends. This floor boasts a formal dining room, family room with gas fireplace, and a gourmet eat-in kitchen. With gleaming hardwood floors, fresh paint, and large windows which provide ample natural light and beautiful views of the trees and woods behind the home. Off of the family room the deck is a perfect place to take in nature and relax.
The gourmet kitchen features stainless steel appliances, granite countertops, white shaker cabinets, and a subway tile backsplash.
Upstairs you will find the spacious primary bedroom with vaulted ceilings, a walk-in closet, and a large en-suite bathroom. The bathroom features a dual-vanity, rain shower, and a soaking tub. There are two additional bedrooms and a shared hall bath on this level. As well as a laundry nook for added convenience.
The lower level of the home has a sparkling marble foyer. There you can access the garage equipped with a full-size refrigerator, shelving for additional storage, and a 220-V plug perfect for EV chargers. The lower level also has a spacious bedroom with an en-suite bath that can be used as a flex space – guest room, rec room, gym, or children’s playroom. The possibilities are endless! The lower level provides access to the brick patio and large fenced in yard. The location of this home cannot be beat!
Island Creek offers fantastic amenities – a clubhouse, outdoor pool, a lake for catch and release fishing, walking trails, tennis courts, and playgrounds throughout. The local elementary school is also located within the neighborhood. Do not miss the opportunity to make this beautiful home and community yours!
Last Agent to Sell the Property
Carmen Dennis
Redfin Corporation License #0225245134

Co-Listed By
Bruce Tyburski
Redfin Corporation License #0225021854
Townhouse Details
Home Type
- Townhome
Est. Annual Taxes
- $7,625
Year Built
- Built in 1996
Lot Details
- 2,687 Sq Ft Lot
HOA Fees
- $133 Monthly HOA Fees
Parking
- 1 Car Attached Garage
- Garage Door Opener
- Off-Street Parking
Home Design
- Colonial Architecture
- Brick Exterior Construction
Interior Spaces
- 2,300 Sq Ft Home
- Property has 3 Levels
- Open Floorplan
- Chair Railings
- Crown Molding
- Wainscoting
- Fireplace With Glass Doors
- Fireplace Mantel
- Gas Fireplace
- Entrance Foyer
- Living Room
- Dining Room
- Wood Flooring
Kitchen
- Eat-In Kitchen
- Stove
- Microwave
- Ice Maker
- Dishwasher
- Upgraded Countertops
- Disposal
Bedrooms and Bathrooms
- En-Suite Primary Bedroom
- En-Suite Bathroom
Laundry
- Dryer
- Washer
Schools
- Island Creek Elementary School
- Hayfield Secondary Middle School
- Hayfield Secondary High School
Utilities
- Forced Air Heating and Cooling System
- Natural Gas Water Heater
Community Details
- Island Creek Community Association
- Island Creek Subdivision, Brentwood Floorplan
- Property Manager
Listing and Financial Details
- Tax Lot 163
- Assessor Parcel Number 090411010163
Map
Home Values in the Area
Average Home Value in this Area
Property History
| Date | Event | Price | Change | Sq Ft Price |
|---|---|---|---|---|
| 04/11/2025 04/11/25 | Sold | $804,500 | +5.2% | $350 / Sq Ft |
| 03/24/2025 03/24/25 | Pending | -- | -- | -- |
| 03/21/2025 03/21/25 | For Sale | $765,000 | +43.0% | $333 / Sq Ft |
| 09/10/2014 09/10/14 | Sold | $535,000 | 0.0% | $266 / Sq Ft |
| 08/01/2014 08/01/14 | Pending | -- | -- | -- |
| 07/25/2014 07/25/14 | For Sale | $534,900 | -- | $266 / Sq Ft |
Tax History
| Year | Tax Paid | Tax Assessment Tax Assessment Total Assessment is a certain percentage of the fair market value that is determined by local assessors to be the total taxable value of land and additions on the property. | Land | Improvement |
|---|---|---|---|---|
| 2024 | $7,325 | $632,270 | $191,000 | $441,270 |
| 2023 | $6,825 | $623,270 | $182,000 | $441,270 |
| 2022 | $6,819 | $596,290 | $180,000 | $416,290 |
| 2021 | $0 | $538,740 | $150,000 | $388,740 |
| 2020 | $6,827 | $513,340 | $145,000 | $368,340 |
| 2019 | $6,499 | $488,650 | $135,000 | $353,650 |
| 2018 | $6,499 | $488,650 | $135,000 | $353,650 |
| 2017 | $5,538 | $477,040 | $134,000 | $343,040 |
| 2016 | $5,527 | $477,040 | $134,000 | $343,040 |
| 2015 | $5,121 | $458,850 | $129,000 | $329,850 |
| 2014 | $4,958 | $445,240 | $125,000 | $320,240 |
Mortgage History
| Date | Status | Loan Amount | Loan Type |
|---|---|---|---|
| Previous Owner | $100,000 | Credit Line Revolving | |
| Previous Owner | $480,910 | VA | |
| Previous Owner | $539,000 | VA | |
| Previous Owner | $535,000 | VA | |
| Previous Owner | $250,000 | New Conventional | |
| Previous Owner | $250,000 | New Conventional | |
| Previous Owner | $416,000 | New Conventional | |
| Previous Owner | $309,000 | New Conventional | |
| Previous Owner | $202,950 | No Value Available |
Deed History
| Date | Type | Sale Price | Title Company |
|---|---|---|---|
| Deed | $804,500 | First American Title | |
| Warranty Deed | $535,000 | -- | |
| Warranty Deed | $470,000 | -- | |
| Warranty Deed | $551,000 | -- | |
| Deed | $325,000 | -- | |
| Deed | $205,500 | -- |
Similar Homes in Alexandria, VA
Source: Bright MLS
MLS Number: VAFX2228492
APN: 0904-11010163
- 6605 Thomas Grant Ct
- 7449 Foxleigh Way
- 7706B Haynes Point Way Unit 8B
- 6601J Thackwell Way Unit 3J
- 7708I Haynes Point Way Unit 9I
- 7721 Sullivan Cir
- 6811 Lois Dr
- 7711 Beulah St
- 6638 Briarleigh Way
- 6631 Rockleigh Way
- 6329 Miller Dr
- 6510 Tassia Dr
- 7802 Seth Hampton Dr
- 7807 Desiree St
- 6480 Rockshire St
- 6335 Rockshire St
- 6469 Rockshire Ct
- 7839 Seth Hampton Dr
- 7823 Desiree St
- 6331 Steinway St

