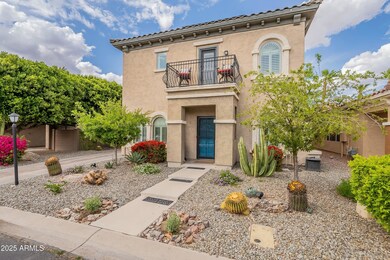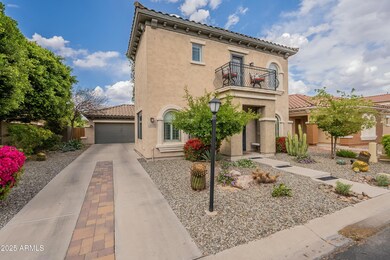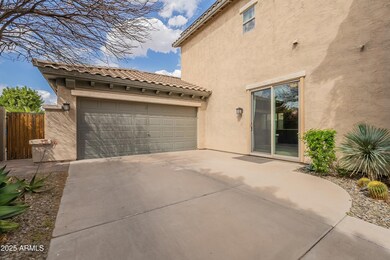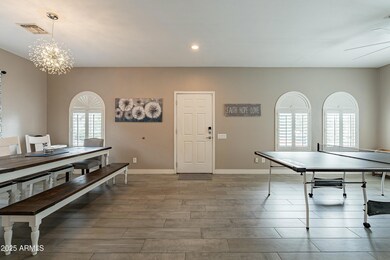
7724 E Boise St Unit 59 Mesa, AZ 85207
Central Mesa East NeighborhoodEstimated payment $2,966/month
Highlights
- Solar Power System
- Wood Flooring
- Community Pool
- Franklin at Brimhall Elementary School Rated A
- Granite Countertops
- Sport Court
About This Home
This three-bedroom, two and a half bathroom house offers approximately 2,121 square feet of living space. The property features professional landscaping with well-maintained greenery and gardens. The home also boasts solar panels, providing an efficient and sustainable energy source. The flooring has been recently updated, adding a fresh, modern touch to the interior.
The main level includes an open-concept living area with ample natural light and a spacious layout. The primary bedroom is situated on this level, providing a comfortable and private retreat. This bedroom offers a private en-suite bathroom. Two additional bedrooms and a full bathroom and loft are located on the upper level, offering flexibility and privacy for residents. The updated kitchen features high-quality appliances and ample counter space, making meal preparation and entertaining a pleasure. The attached garage provides secure parking and additional storage space. Pool directly across the street for your convenience.
This well-maintained property presents an excellent opportunity for those seeking a comfortable and efficient living environment with 38 solar panels. The combination of modern amenities, energy-efficient features, and thoughtful design make this home an attractive option.
Home Details
Home Type
- Single Family
Est. Annual Taxes
- $1,655
Year Built
- Built in 2003
Lot Details
- 6,187 Sq Ft Lot
- Desert faces the front and back of the property
- Block Wall Fence
- Artificial Turf
- Sprinklers on Timer
HOA Fees
- $99 Monthly HOA Fees
Parking
- 3 Open Parking Spaces
- 2 Car Garage
Home Design
- Wood Frame Construction
- Tile Roof
- Block Exterior
- Stucco
Interior Spaces
- 2,121 Sq Ft Home
- 2-Story Property
- Ceiling height of 9 feet or more
- Ceiling Fan
- Double Pane Windows
- Low Emissivity Windows
Kitchen
- Eat-In Kitchen
- Built-In Microwave
- Kitchen Island
- Granite Countertops
Flooring
- Wood
- Carpet
- Tile
Bedrooms and Bathrooms
- 3 Bedrooms
- Primary Bathroom is a Full Bathroom
- 2.5 Bathrooms
- Dual Vanity Sinks in Primary Bathroom
- Bidet
- Bathtub With Separate Shower Stall
Eco-Friendly Details
- Solar Power System
Outdoor Features
- Balcony
- Playground
Schools
- Salk Elementary School
- Fremont Junior High School
- Red Mountain High School
Utilities
- Cooling Available
- Heating System Uses Natural Gas
- High Speed Internet
- Cable TV Available
Listing and Financial Details
- Tax Lot 74
- Assessor Parcel Number 218-24-190
Community Details
Overview
- Association fees include ground maintenance, street maintenance
- Trestle Association, Phone Number (480) 422-0888
- Built by Pulte
- Cecina Subdivision
Recreation
- Sport Court
- Community Playground
- Community Pool
Map
Home Values in the Area
Average Home Value in this Area
Tax History
| Year | Tax Paid | Tax Assessment Tax Assessment Total Assessment is a certain percentage of the fair market value that is determined by local assessors to be the total taxable value of land and additions on the property. | Land | Improvement |
|---|---|---|---|---|
| 2025 | $1,655 | $19,943 | -- | -- |
| 2024 | $1,674 | $18,993 | -- | -- |
| 2023 | $1,674 | $32,910 | $6,580 | $26,330 |
| 2022 | $1,638 | $26,310 | $5,260 | $21,050 |
| 2021 | $1,682 | $23,710 | $4,740 | $18,970 |
| 2020 | $1,660 | $21,470 | $4,290 | $17,180 |
| 2019 | $1,538 | $19,830 | $3,960 | $15,870 |
| 2018 | $1,468 | $18,680 | $3,730 | $14,950 |
| 2017 | $1,422 | $17,500 | $3,500 | $14,000 |
| 2016 | $1,396 | $16,920 | $3,380 | $13,540 |
| 2015 | $1,318 | $15,980 | $3,190 | $12,790 |
Property History
| Date | Event | Price | Change | Sq Ft Price |
|---|---|---|---|---|
| 04/12/2025 04/12/25 | Pending | -- | -- | -- |
| 04/07/2025 04/07/25 | For Sale | $489,000 | +2.9% | $231 / Sq Ft |
| 11/14/2022 11/14/22 | Sold | $475,000 | +5.8% | $224 / Sq Ft |
| 10/14/2022 10/14/22 | Pending | -- | -- | -- |
| 10/11/2022 10/11/22 | For Sale | $449,000 | +189.7% | $212 / Sq Ft |
| 05/18/2012 05/18/12 | Sold | $155,000 | -4.6% | $73 / Sq Ft |
| 05/16/2012 05/16/12 | Price Changed | $162,500 | 0.0% | $76 / Sq Ft |
| 04/01/2012 04/01/12 | Pending | -- | -- | -- |
| 01/14/2012 01/14/12 | For Sale | $162,500 | -- | $76 / Sq Ft |
Deed History
| Date | Type | Sale Price | Title Company |
|---|---|---|---|
| Warranty Deed | $475,000 | Equity Title | |
| Interfamily Deed Transfer | -- | None Available | |
| Warranty Deed | $155,000 | Lawyers Title Of Arizona Inc | |
| Special Warranty Deed | $198,229 | Transnation Title Ins Co |
Mortgage History
| Date | Status | Loan Amount | Loan Type |
|---|---|---|---|
| Open | $225,000 | New Conventional | |
| Previous Owner | $262,500 | New Conventional | |
| Previous Owner | $139,000 | New Conventional | |
| Previous Owner | $151,070 | FHA | |
| Previous Owner | $29,900 | Credit Line Revolving | |
| Previous Owner | $35,000 | Stand Alone Second | |
| Previous Owner | $30,000 | Unknown | |
| Previous Owner | $158,583 | New Conventional |
Similar Homes in Mesa, AZ
Source: Arizona Regional Multiple Listing Service (ARMLS)
MLS Number: 6843881
APN: 218-24-190
- 7730 E Boise St
- 7739 E Butte St Unit 96
- 234 N Seymour Unit 95
- 7758 E Auburn St Unit 34
- 7531 E Billings St Unit 131
- 7531 E Billings St Unit 123
- 314 N 79th Place
- 333 N Calle Largo
- 7637 E Akron St
- 266 N Piedra
- 145 N 74th St Unit 240
- 145 N 74th St Unit 122
- 145 N 74th St Unit 236
- 145 N 74th St Unit 256
- 145 N 74th St Unit 207
- 145 N 74th St Unit 108
- 145 N 74th St Unit 241
- 145 N 74th St Unit 155
- 205 N 74th St Unit 201
- 205 N 74th St Unit 227






