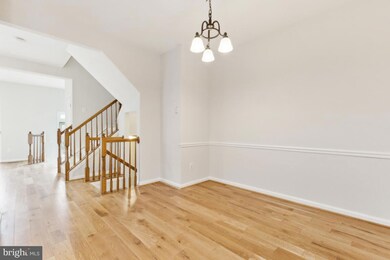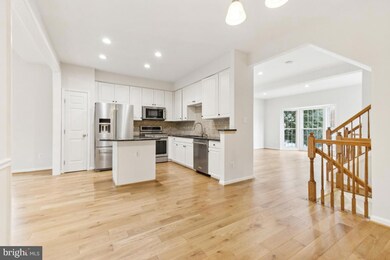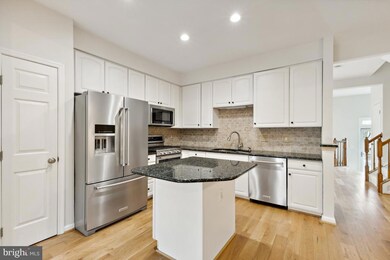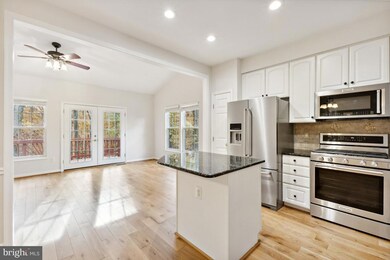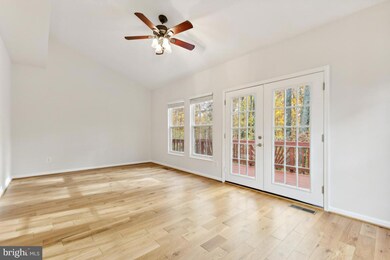
7724 Effingham Square Alexandria, VA 22315
Highlights
- Colonial Architecture
- Clubhouse
- Tennis Courts
- Island Creek Elementary School Rated A-
- Community Pool
- Jogging Path
About This Home
As of December 2024OPEN HOUSE: Sat, Nov 9 12:00 PM - 3:00 PM & Sun, Nov 10 1:00 PM - 3:00 PM
Welcome to Your Dream Home at 7724 Effingham Square!
WOW! This incredible 4-bedroom, 3.5-bath END-unit townhome in the highly sought-after Island Creek community in Kingstowne is ready to welcome you with open arms! Boasting a series of recent upgrades, including a brand-new roof, water heater, fresh paint, and stunning new LVP flooring on the upper and lower levels, plus gleaming hardwood on the main level, this home exudes both luxury and modern convenience. NEW HVAC system ensuring year-round comfort.
Step inside and discover spacious, sunlit interiors designed for easy living and stylish entertaining. This end unit enjoys a larger yard that backs to serene wooded views, providing privacy and a peaceful retreat right outside your door.
Nestled in a prime location, you're just moments from Kingstowne’s vibrant amenities, fantastic new restaurants coming in 2025, shopping, and entertainment! Short distance from the community pool. Commuting is a breeze with easy access to major routes and Fort Belvoir.
This home is part of the top-rated Fairfax County school district, zoned for Island Creek Elementary, Hayfield Middle, and Hayfield High Schools. Plus, enjoy the convenience of two assigned parking spots for added ease.
Don't miss the opportunity to make this remarkable home yours – schedule your visit today and step into a lifestyle of comfort and elegance!
Townhouse Details
Home Type
- Townhome
Est. Annual Taxes
- $7,201
Year Built
- Built in 1995
Lot Details
- 2,528 Sq Ft Lot
HOA Fees
- $133 Monthly HOA Fees
Home Design
- Colonial Architecture
- Vinyl Siding
- Concrete Perimeter Foundation
Interior Spaces
- Property has 3 Levels
- Ceiling Fan
Kitchen
- Gas Oven or Range
- Built-In Microwave
- Ice Maker
- Dishwasher
- Stainless Steel Appliances
- Disposal
Bedrooms and Bathrooms
Laundry
- Laundry Room
- Dryer
- Washer
Finished Basement
- Walk-Out Basement
- Natural lighting in basement
Parking
- Assigned parking located at #7724 & 7724
- Off-Street Parking
- 2 Assigned Parking Spaces
Schools
- Island Creek Elementary School
- Hayfield Secondary Middle School
- Hayfield High School
Utilities
- Forced Air Heating and Cooling System
- Natural Gas Water Heater
Listing and Financial Details
- Tax Lot 221
- Assessor Parcel Number 0904 11010221
Community Details
Overview
- Association fees include common area maintenance, management, trash
- Island Creek Community Association
- Island Creek Subdivision
- Property Manager
Amenities
- Clubhouse
Recreation
- Tennis Courts
- Community Basketball Court
- Volleyball Courts
- Community Playground
- Community Pool
- Jogging Path
Map
Home Values in the Area
Average Home Value in this Area
Property History
| Date | Event | Price | Change | Sq Ft Price |
|---|---|---|---|---|
| 12/06/2024 12/06/24 | Sold | $740,000 | 0.0% | $311 / Sq Ft |
| 11/10/2024 11/10/24 | Pending | -- | -- | -- |
| 11/07/2024 11/07/24 | For Sale | $739,977 | +72.1% | $311 / Sq Ft |
| 03/05/2013 03/05/13 | Sold | $429,900 | 0.0% | $261 / Sq Ft |
| 12/09/2012 12/09/12 | Pending | -- | -- | -- |
| 12/08/2012 12/08/12 | For Sale | $429,900 | -- | $261 / Sq Ft |
Tax History
| Year | Tax Paid | Tax Assessment Tax Assessment Total Assessment is a certain percentage of the fair market value that is determined by local assessors to be the total taxable value of land and additions on the property. | Land | Improvement |
|---|---|---|---|---|
| 2024 | $7,200 | $621,500 | $191,000 | $430,500 |
| 2023 | $7,236 | $641,200 | $182,000 | $459,200 |
| 2022 | $7,012 | $613,210 | $180,000 | $433,210 |
| 2021 | $6,515 | $555,160 | $150,000 | $405,160 |
| 2020 | $6,262 | $529,100 | $145,000 | $384,100 |
| 2019 | $5,871 | $496,110 | $135,000 | $361,110 |
| 2018 | $5,705 | $496,110 | $135,000 | $361,110 |
| 2017 | $5,653 | $486,870 | $134,000 | $352,870 |
| 2016 | $5,640 | $486,870 | $134,000 | $352,870 |
| 2015 | $5,226 | $468,300 | $129,000 | $339,300 |
| 2014 | $5,060 | $454,420 | $125,000 | $329,420 |
Mortgage History
| Date | Status | Loan Amount | Loan Type |
|---|---|---|---|
| Open | $614,200 | New Conventional | |
| Closed | $614,200 | New Conventional | |
| Previous Owner | $382,241 | VA | |
| Previous Owner | $439,142 | VA | |
| Previous Owner | $473,114 | VA | |
| Previous Owner | $228,800 | New Conventional | |
| Previous Owner | $168,000 | No Value Available | |
| Previous Owner | $203,000 | No Value Available |
Deed History
| Date | Type | Sale Price | Title Company |
|---|---|---|---|
| Bargain Sale Deed | $740,000 | Republic Title | |
| Bargain Sale Deed | $740,000 | Republic Title | |
| Warranty Deed | $429,900 | -- | |
| Warranty Deed | $458,000 | -- | |
| Deed | $286,000 | -- | |
| Deed | $210,000 | -- | |
| Deed | $200,640 | -- | |
| Deed | $428,400 | -- |
Similar Homes in Alexandria, VA
Source: Bright MLS
MLS Number: VAFX2209498
APN: 0904-11010221
- 6605 Thomas Grant Ct
- 6601J Thackwell Way Unit 3J
- 7706B Haynes Point Way Unit 8B
- 7721 Sullivan Cir
- 7449 Foxleigh Way
- 7711 Beulah St
- 6510 Tassia Dr
- 7802 Seth Hampton Dr
- 7807 Desiree St
- 7839 Seth Hampton Dr
- 7823 Desiree St
- 6811 Lois Dr
- 6329 Miller Dr
- 6638 Briarleigh Way
- 7813 Bold Lion Ln
- 6631 Rockleigh Way
- 6335 Rockshire St
- 6480 Rockshire St
- 6469 Rockshire Ct
- 6331 Steinway St

