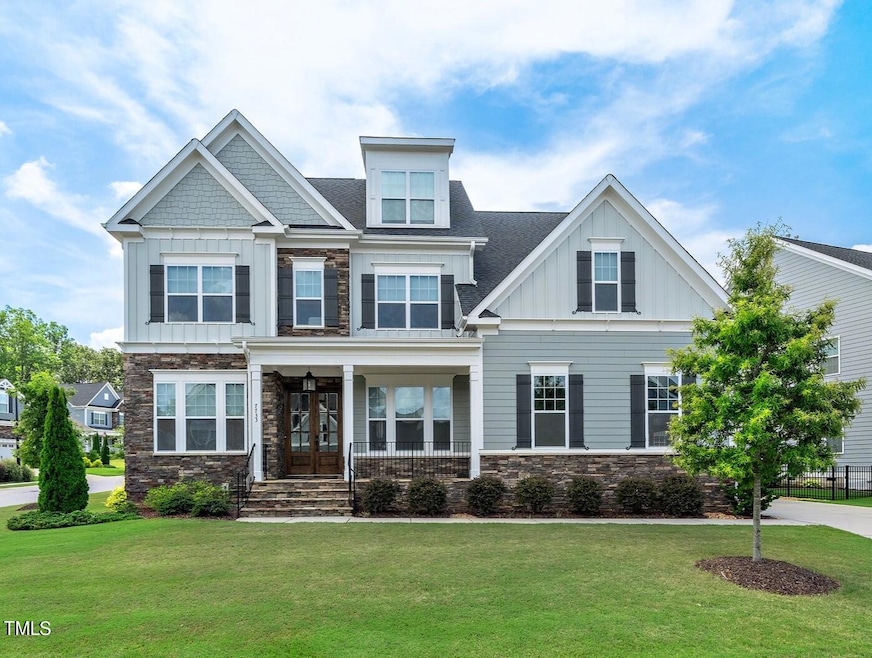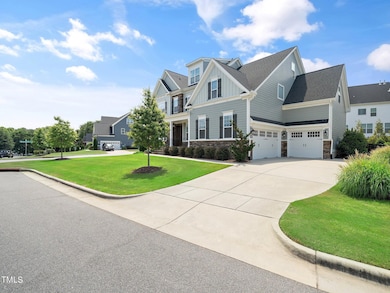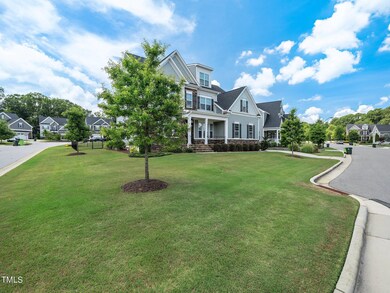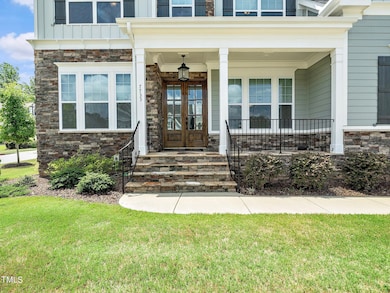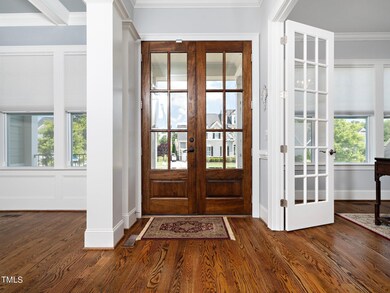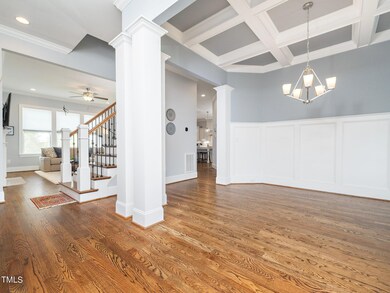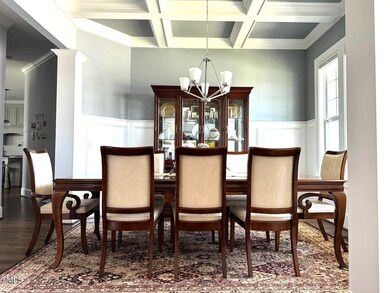
7733 Wilderness Rd Raleigh, NC 27613
Stonehenge NeighborhoodHighlights
- Traditional Architecture
- Wood Flooring
- Bonus Room
- Jeffreys Grove Elementary School Rated A
- Main Floor Bedroom
- Corner Lot
About This Home
As of January 2025Beautiful, Executive home with 3-car, side-load garage in Stonehenge Manor. Upon entering, you'll be greeted by pristine hardwood floors and 10' ceilings with crown moulding that continue throughout the main level. There's an open formal dining room with coffered ceiling, and wainscoting, an office/study with glass French doors, a guest bedroom with access to a full bathroom, and a spacious family room with gas-log fireplace and built-ins. The family room is open to the gourmet kitchen with Level 6 granite, Bosch stainless appliances, apron sink, large island, walk-in pantry, and a breakfast area that's big enough for the whole family. Just off the breakfast area is a lovely 3-season back porch that's great for relaxing and/or entertaining guests. On the 2nd floor, you'll find the primary suite with hardwood floors and a sitting room, huge primary bathroom with double vanity, tiled shower, and separate soaking tub. The suite has a large walk-in closet and additional storage in the sitting area closet. There are also 3 additional bedrooms, 2 full bathrooms, and a bonus room on the 2nd level. Need more space? Finished stairs lead to approximately 1475sf of unfinished space on the 3rd floor, including roughed-in plumbing for an additional bathroom. All of this is located in a prime North Raleigh community that's close to restaurants, shopping, recreation, and quick access to RDU and downtown.
Home Details
Home Type
- Single Family
Est. Annual Taxes
- $7,838
Year Built
- Built in 2018
Lot Details
- 9,583 Sq Ft Lot
- Gated Home
- Landscaped
- Corner Lot
- Back Yard Fenced
HOA Fees
- $88 Monthly HOA Fees
Parking
- 3 Car Attached Garage
- Side Facing Garage
- Garage Door Opener
- Private Driveway
- Open Parking
Home Design
- Traditional Architecture
- Raised Foundation
- Block Foundation
- Architectural Shingle Roof
- Stone Veneer
Interior Spaces
- 3,731 Sq Ft Home
- 3-Story Property
- Built-In Features
- Crown Molding
- Coffered Ceiling
- Smooth Ceilings
- High Ceiling
- Ceiling Fan
- Recessed Lighting
- Gas Fireplace
- Insulated Windows
- Blinds
- Mud Room
- Entrance Foyer
- Family Room with Fireplace
- Breakfast Room
- Dining Room
- Home Office
- Bonus Room
Kitchen
- Eat-In Kitchen
- Butlers Pantry
- Built-In Oven
- Gas Cooktop
- Range Hood
- Microwave
- Plumbed For Ice Maker
- Dishwasher
- Stainless Steel Appliances
- Kitchen Island
- Granite Countertops
- Disposal
Flooring
- Wood
- Carpet
- Ceramic Tile
Bedrooms and Bathrooms
- 5 Bedrooms
- Main Floor Bedroom
- Walk-In Closet
- 4 Full Bathrooms
- Double Vanity
- Private Water Closet
- Separate Shower in Primary Bathroom
- Soaking Tub
- Bathtub with Shower
Laundry
- Laundry Room
- Laundry on upper level
Attic
- Attic Floors
- Permanent Attic Stairs
- Unfinished Attic
Outdoor Features
- Enclosed patio or porch
- Rain Gutters
Schools
- Jeffreys Grove Elementary School
- Carroll Middle School
- Sanderson High School
Utilities
- Multiple cooling system units
- Forced Air Zoned Heating and Cooling System
- Heating System Uses Natural Gas
- Underground Utilities
- Natural Gas Connected
- Tankless Water Heater
- Gas Water Heater
- High Speed Internet
- Cable TV Available
Listing and Financial Details
- Assessor Parcel Number 0797264658
Community Details
Overview
- Association fees include storm water maintenance
- Stonehenge Manors HOA, Phone Number (984) 220-8688
- Stonehenge Manor Subdivision
- Pond Year Round
Security
- Resident Manager or Management On Site
Map
Home Values in the Area
Average Home Value in this Area
Property History
| Date | Event | Price | Change | Sq Ft Price |
|---|---|---|---|---|
| 01/31/2025 01/31/25 | Sold | $1,100,000 | -1.1% | $295 / Sq Ft |
| 11/20/2024 11/20/24 | Pending | -- | -- | -- |
| 10/31/2024 10/31/24 | Price Changed | $1,112,000 | -2.9% | $298 / Sq Ft |
| 09/06/2024 09/06/24 | Price Changed | $1,145,500 | -3.7% | $307 / Sq Ft |
| 07/11/2024 07/11/24 | For Sale | $1,189,000 | -- | $319 / Sq Ft |
Tax History
| Year | Tax Paid | Tax Assessment Tax Assessment Total Assessment is a certain percentage of the fair market value that is determined by local assessors to be the total taxable value of land and additions on the property. | Land | Improvement |
|---|---|---|---|---|
| 2024 | $7,838 | $900,126 | $180,000 | $720,126 |
| 2023 | $7,698 | $704,371 | $180,000 | $524,371 |
| 2022 | $7,152 | $704,371 | $180,000 | $524,371 |
| 2021 | $6,874 | $704,371 | $180,000 | $524,371 |
| 2020 | $6,748 | $704,371 | $180,000 | $524,371 |
| 2019 | $7,393 | $636,197 | $180,000 | $456,197 |
Deed History
| Date | Type | Sale Price | Title Company |
|---|---|---|---|
| Warranty Deed | $1,100,000 | None Listed On Document | |
| Warranty Deed | $733,500 | None Available |
Similar Homes in Raleigh, NC
Source: Doorify MLS
MLS Number: 10040408
APN: 0797.09-26-4658-000
- 7713 Stonehenge Farm Ln
- 7433 Deer Track Dr
- 2609 Brookstone Ridge Loop
- 7401 Ray Rd
- 7653 Trowbridge Ct
- 7317 Mill Ridge Rd
- 2513 Boothbay Ct
- 2704 Pidgeon Hill Rd
- 2416 Boothbay Ct
- 6817 Fairpoint Ct
- 3312 Clandon Park Dr
- 7109 River Birch Dr
- 2428 Havershire Dr
- 8100 Knebworth Ct
- 8612 Keegan Ct
- 7820 Falcon Rest Cir Unit 7820
- 7736 Falcon Rest Cir Unit 7736
- 7705 Glenharden Dr
- 6116 Wilkinsburg Rd
- 7706 Falcon Rest Cir
