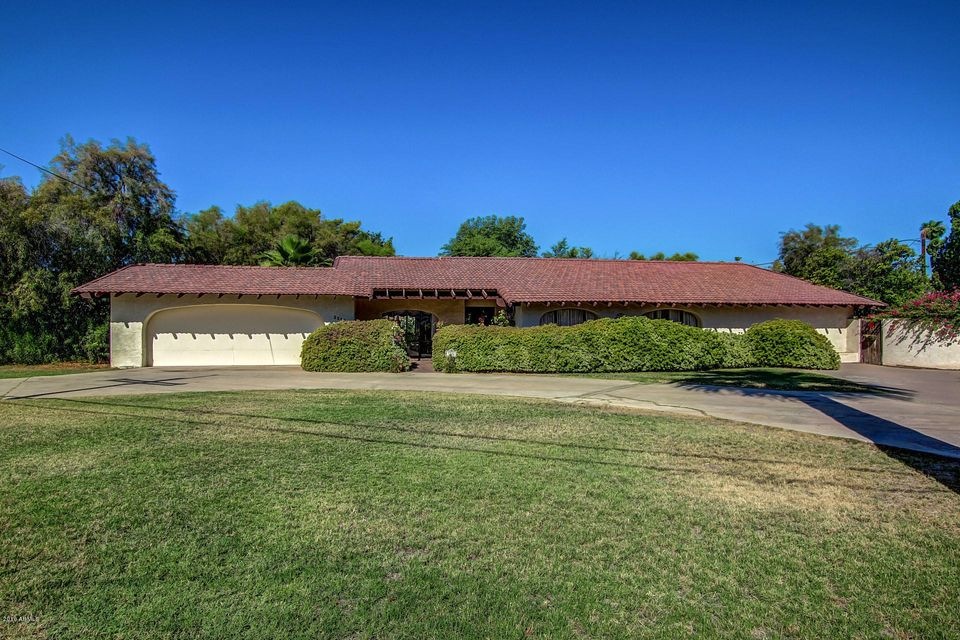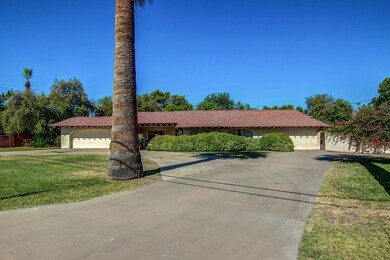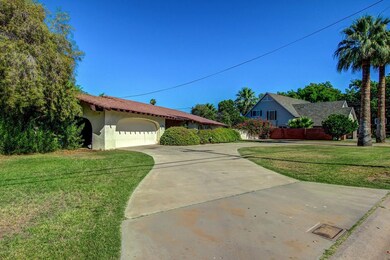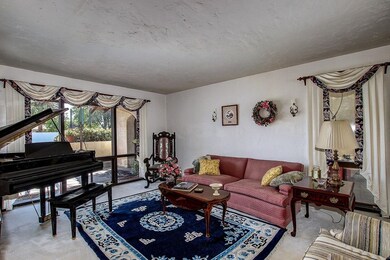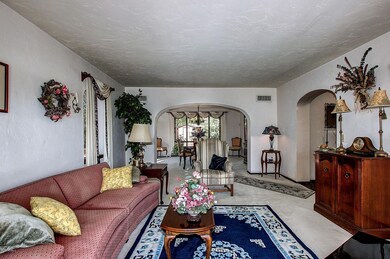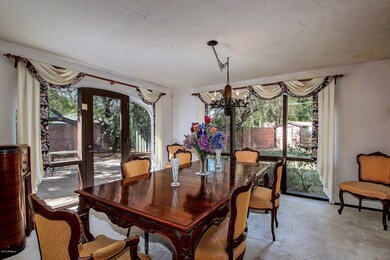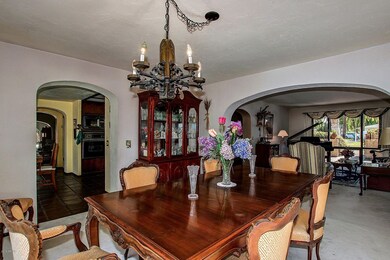
7734 N 3rd Ave Phoenix, AZ 85021
Alhambra NeighborhoodHighlights
- Private Pool
- 0.41 Acre Lot
- Hydromassage or Jetted Bathtub
- Madison Richard Simis School Rated A-
- Santa Fe Architecture
- No HOA
About This Home
As of December 2020Wonderful opportunity in North Central. 4 bedrooms/2.5 baths, 3156 sf, family room, living room, bonus room and pool. Living room has cozy fireplace with extended hearth. Saltillo tile, and large windows throughout. Master suite retreat has plush carpet with private exit to backyard. Full bathroom with his + her vanities and separate roman soaking tub + shower. Huge backyard features a pool with grass and mature trees. Please see floor plan in documents tab
Home Details
Home Type
- Single Family
Est. Annual Taxes
- $5,258
Year Built
- Built in 1955
Lot Details
- 0.41 Acre Lot
- Block Wall Fence
- Grass Covered Lot
Parking
- 2 Car Direct Access Garage
- Garage Door Opener
- Circular Driveway
Home Design
- Santa Fe Architecture
- Tile Roof
- Block Exterior
- Stucco
Interior Spaces
- 3,156 Sq Ft Home
- 1-Story Property
- Ceiling Fan
- Family Room with Fireplace
Kitchen
- Eat-In Kitchen
- Built-In Microwave
- Dishwasher
Flooring
- Carpet
- Tile
Bedrooms and Bathrooms
- 4 Bedrooms
- Walk-In Closet
- Primary Bathroom is a Full Bathroom
- 2.5 Bathrooms
- Dual Vanity Sinks in Primary Bathroom
- Hydromassage or Jetted Bathtub
- Bathtub With Separate Shower Stall
Laundry
- Dryer
- Washer
Outdoor Features
- Private Pool
- Covered patio or porch
- Playground
Location
- Property is near a bus stop
Schools
- Madison Richard Simis Elementary School
- Madison Meadows Middle School
- Central High School
Utilities
- Refrigerated Cooling System
- Heating Available
- High Speed Internet
- Cable TV Available
Listing and Financial Details
- Legal Lot and Block 16 / 7
- Assessor Parcel Number 160-42-012-C
Community Details
Overview
- No Home Owners Association
- Orangewood Blk 2 Lots 11 15 Subdivision
Recreation
- Bike Trail
Map
Home Values in the Area
Average Home Value in this Area
Property History
| Date | Event | Price | Change | Sq Ft Price |
|---|---|---|---|---|
| 04/24/2025 04/24/25 | Pending | -- | -- | -- |
| 04/05/2025 04/05/25 | For Sale | $1,850,000 | +42.3% | $548 / Sq Ft |
| 12/04/2020 12/04/20 | Sold | $1,300,000 | -3.6% | $385 / Sq Ft |
| 10/03/2020 10/03/20 | Pending | -- | -- | -- |
| 09/18/2020 09/18/20 | For Sale | $1,349,000 | +221.2% | $399 / Sq Ft |
| 02/13/2017 02/13/17 | Sold | $420,000 | -15.8% | $133 / Sq Ft |
| 02/08/2017 02/08/17 | Price Changed | $499,000 | 0.0% | $158 / Sq Ft |
| 12/26/2016 12/26/16 | Pending | -- | -- | -- |
| 09/21/2016 09/21/16 | Price Changed | $499,000 | -5.8% | $158 / Sq Ft |
| 08/11/2016 08/11/16 | Price Changed | $530,000 | -5.4% | $168 / Sq Ft |
| 06/29/2016 06/29/16 | For Sale | $560,000 | -- | $177 / Sq Ft |
Tax History
| Year | Tax Paid | Tax Assessment Tax Assessment Total Assessment is a certain percentage of the fair market value that is determined by local assessors to be the total taxable value of land and additions on the property. | Land | Improvement |
|---|---|---|---|---|
| 2025 | $8,298 | $71,645 | -- | -- |
| 2024 | $8,060 | $68,233 | -- | -- |
| 2023 | $8,060 | $127,420 | $25,480 | $101,940 |
| 2022 | $7,802 | $93,780 | $18,750 | $75,030 |
| 2021 | $7,875 | $86,680 | $17,330 | $69,350 |
| 2020 | $5,070 | $59,850 | $59,850 | $0 |
| 2019 | $7,027 | $56,660 | $11,330 | $45,330 |
| 2018 | $6,855 | $53,460 | $10,690 | $42,770 |
| 2017 | $6,532 | $52,160 | $10,430 | $41,730 |
| 2016 | $5,707 | $48,020 | $9,600 | $38,420 |
| 2015 | $5,258 | $45,060 | $9,010 | $36,050 |
Mortgage History
| Date | Status | Loan Amount | Loan Type |
|---|---|---|---|
| Open | $325,000 | New Conventional | |
| Previous Owner | $1,200,000 | Purchase Money Mortgage | |
| Previous Owner | $640,000 | Stand Alone Refi Refinance Of Original Loan | |
| Previous Owner | $380,000 | Purchase Money Mortgage | |
| Previous Owner | $403,750 | New Conventional | |
| Previous Owner | $170,000 | No Value Available |
Deed History
| Date | Type | Sale Price | Title Company |
|---|---|---|---|
| Warranty Deed | $1,300,000 | Grand Canyon Title Agency | |
| Warranty Deed | $1,391,414 | Pioneer Title Agency Inc | |
| Warranty Deed | -- | Pioneer Title Agency Inc | |
| Warranty Deed | $425,000 | Security Title Agency Inc | |
| Special Warranty Deed | -- | Empire West Title Agency Llc | |
| Warranty Deed | $420,000 | Fidelity Natl Title Agency I | |
| Quit Claim Deed | -- | None Available | |
| Interfamily Deed Transfer | -- | Equity Title Agency |
Similar Homes in the area
Source: Arizona Regional Multiple Listing Service (ARMLS)
MLS Number: 5463799
APN: 160-42-012C
- 25 W Frier Dr
- 100 W Northern Ave Unit 4
- 100 W Northern Ave Unit 6
- 100 W Northern Ave Unit 15
- 100 W Northern Ave Unit 17
- 100 W Northern Ave Unit 13
- 100 W Northern Ave Unit 5
- 100 W Northern Ave Unit 2
- 632 W Linger Ln
- 8002 N 5th Ave
- 7622 N 7th Ave
- 8008 N Central Ave Unit 10
- 700 W Northern Ave
- 8037 N 7th Ave
- 523 W Vista Ave
- 7599 N Central Ave
- 811 W Northern Ave
- 109 E Hayward Ave
- 8108 N Central Ave
- 345 W Gardenia Dr
