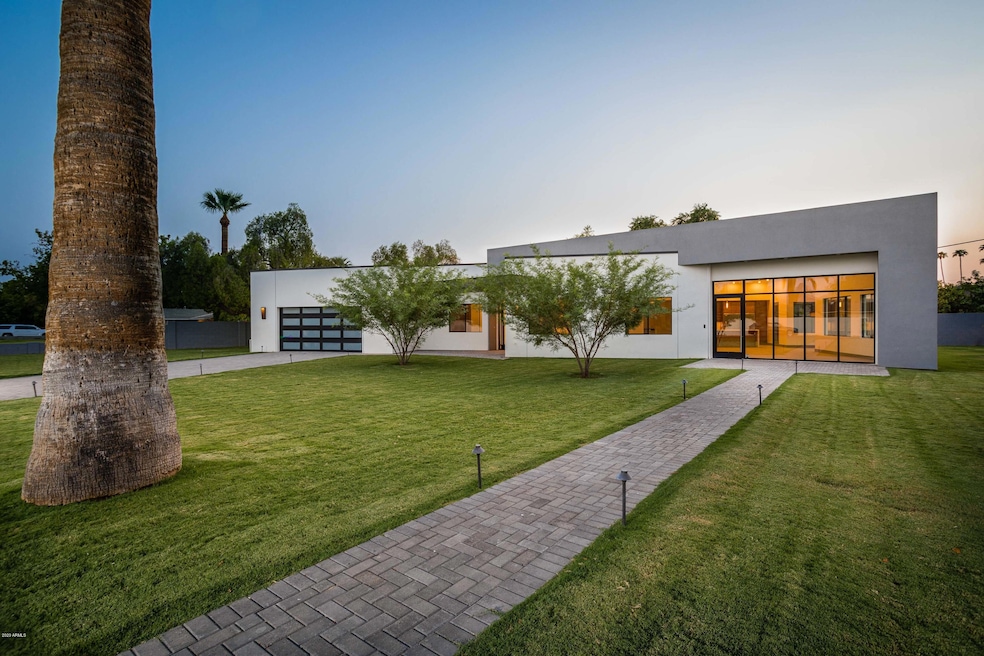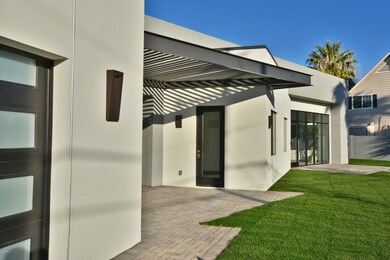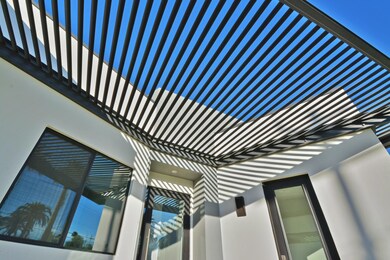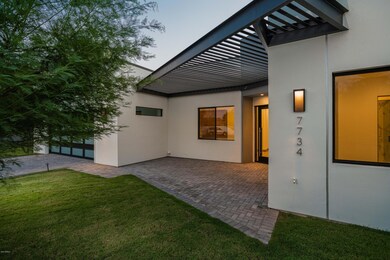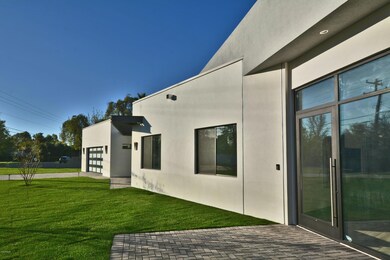
7734 N 3rd Ave Phoenix, AZ 85021
Alhambra NeighborhoodHighlights
- 0.41 Acre Lot
- Two Primary Bathrooms
- Vaulted Ceiling
- Madison Richard Simis School Rated A-
- Contemporary Architecture
- No HOA
About This Home
As of December 2020North Central Modern Luxury! Fall in love with this bright, spacious sanctuary! Custom contemporary home features bold design, generous use of glass & steel, oversized North Central lot. 4BR, 4BA home boasts floor-to-ceiling glass, dual Owner Suites, spacious baths, Lrg walk-in closets, custom LED lighting, rich wood finishes. Clerestory windows for natural light. Modern brushed gold faucet/fixtures. ''Cook's'' kitchen w/generous pantry, Pro-style B/I fridge, 6 burner range, multi-ovens, waterfall island. Designer touches: freestanding tub, high quality fixtures. Spacious laundry w/extra storage. Outside: metal awnings, lrg patios, lush lawn, mature trees; room for a big pool! High Tech:climate/security/LED lighting/dimmers/music; controlled by touch/voice. Set on an oversized lot in one of the most desirable neighborhoods in Phoenix, this custom contemporary home features bold, intersecting angles, generous use of efficient glass and modern design baked right in its DNA!
With contemporary architecture by RD Design Team, and featuring a full remodel/re-build by 1806/Design, this 4 bedroom, 4 bath home boasts floor-to-ceiling windows, Dual Owner Suites with spacious bathrooms and walk-in closets, 2 additional bedrooms, dual pane windows, and custom LED lighting. Rich wood finishes throughout include a specialized walnut transformed into custom cabinets by local artisans. Clerestory windows let natural light flood the home. Modern brushed gold faucets from Kohler and Newport provide an elegant touch.
The incredible "chef's" kitchen includes generous pantry, Electrolux ICON refrigerator, Thermador gas range, FOUR Thermador ovens, Calcutta Quartz waterfall countertop. There's beautiful cabinetry, abundant storage, and generous work surfaces.
Stunning bathrooms feature Calcutta Matte floors and walls and Calcutta Quartz countertops. Designer touches such as the MTI Juliet freestanding bathtub and Kohler fixtures make this home extra special. Spacious laundry with plenty of storage.
Outside, custom metal awnings provide shade, with walkways, driveway and garage floor all paved with Holland Slate pavers. Minimalist dark-sky outdoor lighting, along with expansive patios for entertaining during cool desert evenings. Lush lawn with mature trees and plenty of room for a pool!
High Tech? This smart home's climate, security, LED lighting with Leviton Z-Wave dimmers and music are all controlled via touch or voice using Brilliant touch screens, Ecobee thermostats, SmartThings hub, audio-video intercom, commercial-grade Wi-Fi, and built-in Alexa voice services.
No expense or detail has been sparred in creating this Modern Luxury Home, irreplaceable at this price! All we can say is WOW!
Features:
"Modern Architecture by RD Design
"Custom Design - Complete Attention to Detail
"Superb North Central Location
"Garage Parks 3 Cars and More
"Dual Owner Suites
"Magnificent Kitchen Fit for Any Chef
"4 Thermador Ovens
"6-Burner Pro Style Gas Range with Griddle
"Calcutta Matte floors and Walls in Bath
"Calcutta Quartz Countertops in Kitchen and Bath
"Newport Fixtures in Kitchen in Modern Bushed Gold Finish
"MTI Juliet Freestanding Bathtub
"Kohler Bath Fixtures in Modern Brushed Gold Finish
"LED Lighting with Leviton Z-Wave Dimmers
"Brilliant Touch Screens with Built-in Alexa
"Ecobee WiFi Enabled Thermostats
"SmartThings House Hub
"Audio-video Intercom
"Commercial-grade Wi-Fi
"Custom Walnut Millwork
"Clerestory Windows
"Custom Metal Awnings and Details
"Holland Slate Pavers
"Minimalist "Dark-sky" Outdoor Lighting
"Large Grass Yard with Mature Trees
"Priced to Sell!
Last Agent to Sell the Property
AZArchitecture/Jarson & Jarson Brokerage Email: info@azarchitecture.com License #SA031457000
Home Details
Home Type
- Single Family
Est. Annual Taxes
- $7,027
Year Built
- Built in 2020
Lot Details
- 0.41 Acre Lot
- Block Wall Fence
- Sprinklers on Timer
- Grass Covered Lot
Parking
- 3 Car Garage
- 4 Open Parking Spaces
- Tandem Parking
- Garage Door Opener
Home Design
- Designed by RD Design Team, Inc. Architects
- Contemporary Architecture
- Wood Frame Construction
- Built-Up Roof
- Foam Roof
- Stucco
Interior Spaces
- 3,378 Sq Ft Home
- 1-Story Property
- Vaulted Ceiling
- Double Pane Windows
- Tile Flooring
- Smart Home
- Washer and Dryer Hookup
Kitchen
- Breakfast Bar
- Gas Cooktop
- Built-In Microwave
- Kitchen Island
Bedrooms and Bathrooms
- 4 Bedrooms
- Two Primary Bathrooms
- Primary Bathroom is a Full Bathroom
- 4 Bathrooms
- Dual Vanity Sinks in Primary Bathroom
- Bathtub With Separate Shower Stall
Schools
- Madison Meadows Elementary School
- Central High School
Utilities
- Refrigerated Cooling System
- Heating Available
- High Speed Internet
- Cable TV Available
Additional Features
- No Interior Steps
- Covered patio or porch
Listing and Financial Details
- Legal Lot and Block 16 / 7
- Assessor Parcel Number 160-42-012-C
Community Details
Overview
- No Home Owners Association
- Association fees include no fees
- Built by 1806/Design
- Orangewood Blk 2 Lots 11 15 Subdivision, Rd Design Custom Floorplan
Recreation
- Bike Trail
Map
Home Values in the Area
Average Home Value in this Area
Property History
| Date | Event | Price | Change | Sq Ft Price |
|---|---|---|---|---|
| 04/24/2025 04/24/25 | Pending | -- | -- | -- |
| 04/05/2025 04/05/25 | For Sale | $1,850,000 | +42.3% | $548 / Sq Ft |
| 12/04/2020 12/04/20 | Sold | $1,300,000 | -3.6% | $385 / Sq Ft |
| 10/03/2020 10/03/20 | Pending | -- | -- | -- |
| 09/18/2020 09/18/20 | For Sale | $1,349,000 | +221.2% | $399 / Sq Ft |
| 02/13/2017 02/13/17 | Sold | $420,000 | -15.8% | $133 / Sq Ft |
| 02/08/2017 02/08/17 | Price Changed | $499,000 | 0.0% | $158 / Sq Ft |
| 12/26/2016 12/26/16 | Pending | -- | -- | -- |
| 09/21/2016 09/21/16 | Price Changed | $499,000 | -5.8% | $158 / Sq Ft |
| 08/11/2016 08/11/16 | Price Changed | $530,000 | -5.4% | $168 / Sq Ft |
| 06/29/2016 06/29/16 | For Sale | $560,000 | -- | $177 / Sq Ft |
Tax History
| Year | Tax Paid | Tax Assessment Tax Assessment Total Assessment is a certain percentage of the fair market value that is determined by local assessors to be the total taxable value of land and additions on the property. | Land | Improvement |
|---|---|---|---|---|
| 2025 | $8,298 | $71,645 | -- | -- |
| 2024 | $8,060 | $68,233 | -- | -- |
| 2023 | $8,060 | $127,420 | $25,480 | $101,940 |
| 2022 | $7,802 | $93,780 | $18,750 | $75,030 |
| 2021 | $7,875 | $86,680 | $17,330 | $69,350 |
| 2020 | $5,070 | $59,850 | $59,850 | $0 |
| 2019 | $7,027 | $56,660 | $11,330 | $45,330 |
| 2018 | $6,855 | $53,460 | $10,690 | $42,770 |
| 2017 | $6,532 | $52,160 | $10,430 | $41,730 |
| 2016 | $5,707 | $48,020 | $9,600 | $38,420 |
| 2015 | $5,258 | $45,060 | $9,010 | $36,050 |
Mortgage History
| Date | Status | Loan Amount | Loan Type |
|---|---|---|---|
| Open | $325,000 | New Conventional | |
| Previous Owner | $1,200,000 | Purchase Money Mortgage | |
| Previous Owner | $640,000 | Stand Alone Refi Refinance Of Original Loan | |
| Previous Owner | $380,000 | Purchase Money Mortgage | |
| Previous Owner | $403,750 | New Conventional | |
| Previous Owner | $170,000 | No Value Available |
Deed History
| Date | Type | Sale Price | Title Company |
|---|---|---|---|
| Warranty Deed | $1,300,000 | Grand Canyon Title Agency | |
| Warranty Deed | $1,391,414 | Pioneer Title Agency Inc | |
| Warranty Deed | -- | Pioneer Title Agency Inc | |
| Warranty Deed | $425,000 | Security Title Agency Inc | |
| Special Warranty Deed | -- | Empire West Title Agency Llc | |
| Warranty Deed | $420,000 | Fidelity Natl Title Agency I | |
| Quit Claim Deed | -- | None Available | |
| Interfamily Deed Transfer | -- | Equity Title Agency |
Similar Homes in Phoenix, AZ
Source: Arizona Regional Multiple Listing Service (ARMLS)
MLS Number: 6134375
APN: 160-42-012C
- 25 W Frier Dr
- 100 W Northern Ave Unit 4
- 100 W Northern Ave Unit 6
- 100 W Northern Ave Unit 15
- 100 W Northern Ave Unit 17
- 100 W Northern Ave Unit 13
- 100 W Northern Ave Unit 5
- 100 W Northern Ave Unit 2
- 632 W Linger Ln
- 8002 N 5th Ave
- 7622 N 7th Ave
- 8008 N Central Ave Unit 10
- 700 W Northern Ave
- 8037 N 7th Ave
- 523 W Vista Ave
- 7599 N Central Ave
- 811 W Northern Ave
- 109 E Hayward Ave
- 8108 N Central Ave
- 345 W Gardenia Dr
