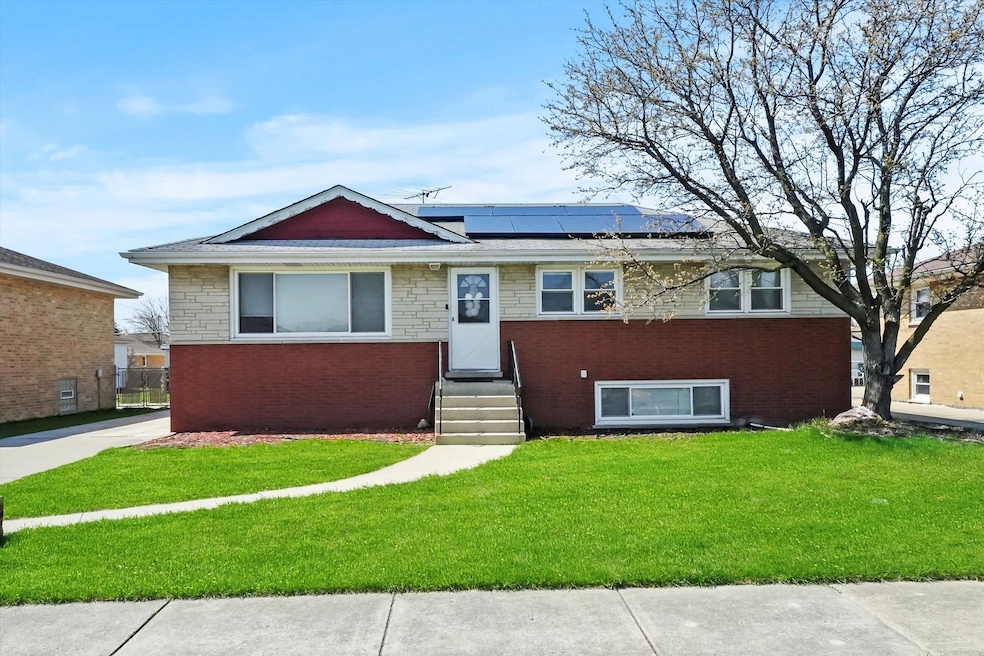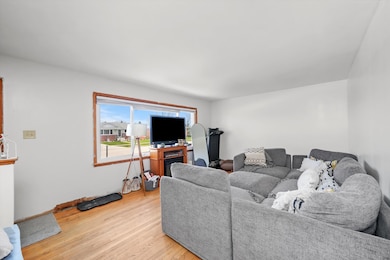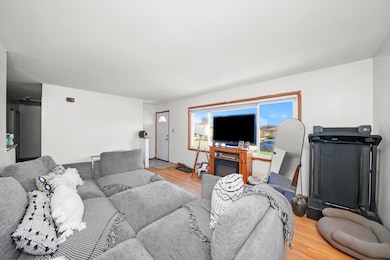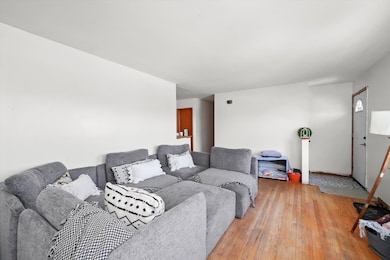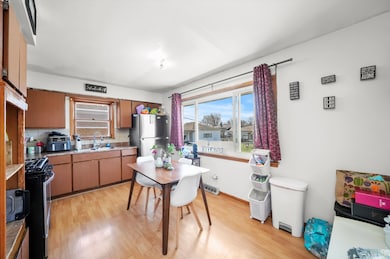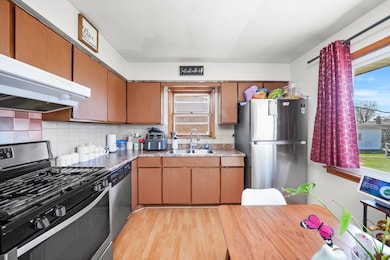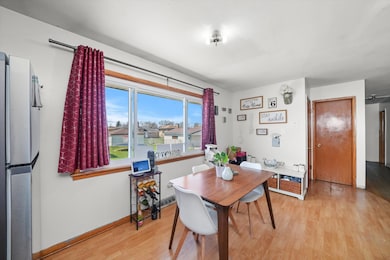
7736 S Octavia Ave Bridgeview, IL 60455
Estimated payment $2,360/month
Highlights
- Very Popular Property
- Raised Ranch Architecture
- Living Room
- Argo Community High School Rated A-
- Patio
- 4-minute walk to Wierzba Park
About This Home
All-brick raised ranch on an oversized lot with a fully fenced backyard and a spacious 2-car garage. Inside, you'll find hardwood floors throughout the main living areas and bedrooms, plus an eat-in kitchen with plenty of natural light. The full basement offers additional space for storage, entertaining, or future finishing. Windows replaced in the last few years! The home also features solar panels for energy efficiency (leased). A great opportunity in a quiet, well-maintained neighborhood!
Home Details
Home Type
- Single Family
Est. Annual Taxes
- $8,627
Year Built
- Built in 1965 | Remodeled in 2008
Parking
- 2 Car Garage
- Driveway
Home Design
- Raised Ranch Architecture
- Ranch Style House
- Brick Exterior Construction
- Asphalt Roof
Interior Spaces
- Family Room
- Living Room
- Dining Room
- Carpet
Kitchen
- Range
- Dishwasher
Bedrooms and Bathrooms
- 3 Bedrooms
- 3 Potential Bedrooms
Laundry
- Laundry Room
- Dryer
- Washer
- Sink Near Laundry
Basement
- Basement Fills Entire Space Under The House
- Sump Pump
Utilities
- Central Air
- Heating System Uses Natural Gas
- Lake Michigan Water
Additional Features
- Patio
- Lot Dimensions are 60x133
Map
Home Values in the Area
Average Home Value in this Area
Tax History
| Year | Tax Paid | Tax Assessment Tax Assessment Total Assessment is a certain percentage of the fair market value that is determined by local assessors to be the total taxable value of land and additions on the property. | Land | Improvement |
|---|---|---|---|---|
| 2024 | $7,337 | $25,000 | $3,591 | $21,409 |
| 2023 | $7,337 | $25,000 | $3,591 | $21,409 |
| 2022 | $7,337 | $18,354 | $3,192 | $15,162 |
| 2021 | $7,077 | $18,353 | $3,192 | $15,161 |
| 2020 | $6,852 | $18,353 | $3,192 | $15,161 |
| 2019 | $7,395 | $17,944 | $2,992 | $14,952 |
| 2018 | $7,067 | $17,944 | $2,992 | $14,952 |
| 2017 | $6,926 | $17,944 | $2,992 | $14,952 |
| 2016 | $6,815 | $16,642 | $2,593 | $14,049 |
| 2015 | $6,454 | $16,642 | $2,593 | $14,049 |
| 2014 | $6,239 | $16,642 | $2,593 | $14,049 |
| 2013 | $6,142 | $18,014 | $2,593 | $15,421 |
Property History
| Date | Event | Price | Change | Sq Ft Price |
|---|---|---|---|---|
| 04/21/2025 04/21/25 | For Sale | $294,000 | -- | -- |
Deed History
| Date | Type | Sale Price | Title Company |
|---|---|---|---|
| Warranty Deed | $200,000 | First American Title | |
| Quit Claim Deed | -- | Cti | |
| Warranty Deed | $67,500 | First American | |
| Legal Action Court Order | -- | None Available | |
| Warranty Deed | $247,000 | Cti | |
| Interfamily Deed Transfer | -- | -- |
Mortgage History
| Date | Status | Loan Amount | Loan Type |
|---|---|---|---|
| Previous Owner | $292,000 | Unknown |
Similar Homes in the area
Source: Midwest Real Estate Data (MRED)
MLS Number: 12341364
APN: 18-25-422-017-0000
- 7755 Odell Ave
- 7621 Odell Ave
- 7530 S Oconto Ave
- 8003 S Oconto Ave
- 8010 S Oconto Ave
- 8034 S Oketo Ave
- 7800 Newland Ave
- 8121 Odell Ave
- 7125 W 74th St
- 7312 S Thomas Ave
- 7220 W 73rd St
- 8115 Sayre Ave
- 7259 S Ferdinand Ave
- 7611 S 78th Ct
- 7739 Oak Park Ave
- 7914 Rutherford Ave
- 7546 S 78th Ct
- 9901 S 76th Ave
- 7146 S Oketo Ave
- 7403 W 71st St
