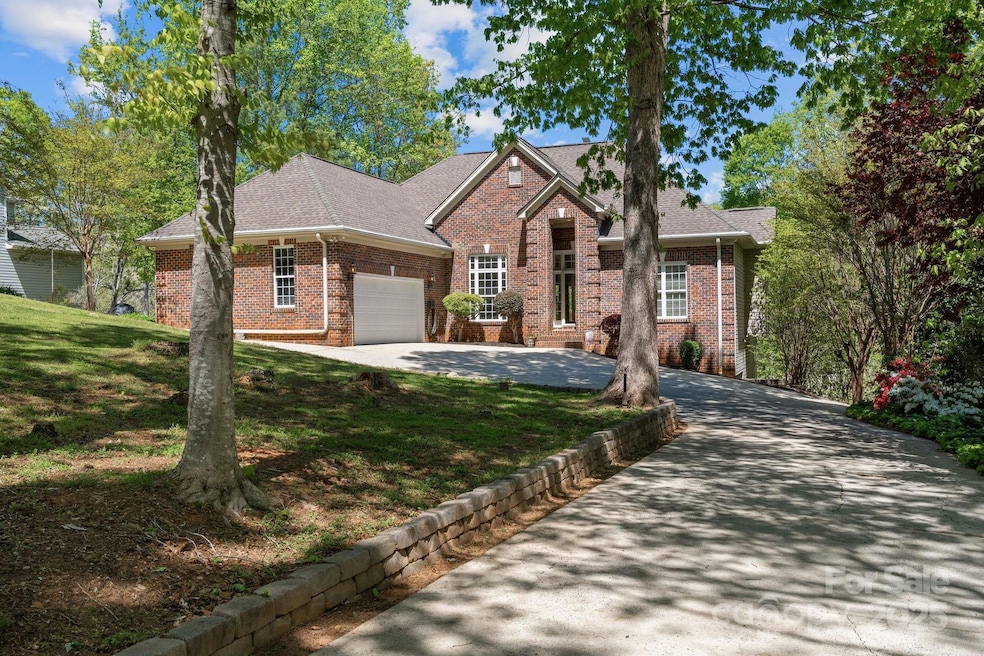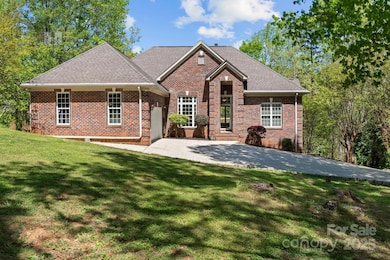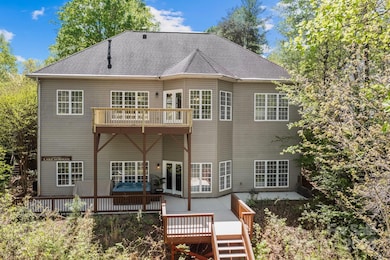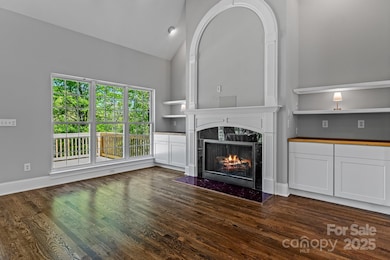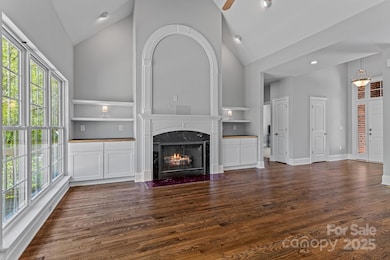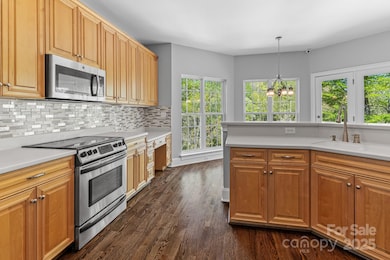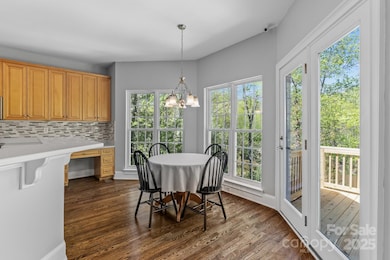
7748 Long Bay Pkwy Catawba, NC 28609
Estimated payment $5,084/month
Highlights
- Popular Property
- Spa
- Open Floorplan
- Docks
- Waterfront
- Deck
About This Home
Welcome to this stunning home nestled in a peaceful cove on Lake Norman. A spacious 4BD, 3.5BA offering the perfect blend of comfort, style, and functionality, making it the ideal spot. As you step inside, you'll be greeted by soaring vaulted ceilings that give the home an open, airy feel. The newly refinished hardwood floors flow beautifully throughout the main level and new carpets provide a cozy touch in the bedrooms. The home features a 20 SEER high-efficiency HVAC system, for year-round comfort while keeping energy bills low. Updated decks are perfect for enjoying the outdoors. The basement features 15ft ceilings and durable/stylish LVP flooring, adding extra living space. Outside, you’ll find a private boat dock, for easy access to the water for boating, fishing, or just soaking up the natural beauty of the area. This home provides peace and privacy, making it a true sanctuary. Come see how this charming property can offer the perfect balance of tranquility and modern living!
Listing Agent
Allen Tate/Royal Properties Brokerage Email: miketoddrp@bellsouth.net License #204185
Home Details
Home Type
- Single Family
Est. Annual Taxes
- $4,053
Year Built
- Built in 2002
Lot Details
- Waterfront
- Property is zoned R-30
HOA Fees
- $29 Monthly HOA Fees
Parking
- 2 Car Attached Garage
Home Design
- Brick Exterior Construction
- Vinyl Siding
Interior Spaces
- 1-Story Property
- Open Floorplan
- Built-In Features
- Ceiling Fan
- Insulated Windows
- Great Room with Fireplace
- Screened Porch
- Water Views
Kitchen
- Self-Cleaning Oven
- Electric Range
- Microwave
- Dishwasher
- Disposal
Flooring
- Wood
- Tile
- Vinyl
Bedrooms and Bathrooms
- Split Bedroom Floorplan
- Garden Bath
Laundry
- Laundry Room
- Washer and Electric Dryer Hookup
Partially Finished Basement
- Walk-Out Basement
- Basement Fills Entire Space Under The House
- Exterior Basement Entry
- Basement Storage
- Natural lighting in basement
Outdoor Features
- Spa
- Docks
- Deck
Utilities
- Central Air
- Heat Pump System
- Electric Water Heater
- Septic Tank
- Cable TV Available
Community Details
- Long Bay Association
- Long Bay Subdivision
- Mandatory home owners association
Listing and Financial Details
- Assessor Parcel Number 4701048027460000
Map
Home Values in the Area
Average Home Value in this Area
Tax History
| Year | Tax Paid | Tax Assessment Tax Assessment Total Assessment is a certain percentage of the fair market value that is determined by local assessors to be the total taxable value of land and additions on the property. | Land | Improvement |
|---|---|---|---|---|
| 2024 | $4,053 | $801,800 | $102,800 | $699,000 |
| 2023 | $4,053 | $489,900 | $128,500 | $361,400 |
| 2022 | $3,454 | $489,900 | $128,500 | $361,400 |
| 2021 | $3,454 | $489,900 | $128,500 | $361,400 |
| 2020 | $3,454 | $489,900 | $128,500 | $361,400 |
| 2019 | $3,454 | $489,900 | $0 | $0 |
| 2018 | $3,617 | $535,800 | $128,500 | $407,300 |
| 2017 | $3,617 | $0 | $0 | $0 |
| 2016 | $3,617 | $0 | $0 | $0 |
| 2015 | $2,932 | $535,760 | $128,500 | $407,260 |
| 2014 | $2,932 | $488,600 | $128,500 | $360,100 |
Property History
| Date | Event | Price | Change | Sq Ft Price |
|---|---|---|---|---|
| 04/20/2025 04/20/25 | For Sale | $845,000 | +83.7% | $253 / Sq Ft |
| 12/03/2020 12/03/20 | Sold | $460,000 | -3.2% | $145 / Sq Ft |
| 10/02/2020 10/02/20 | Pending | -- | -- | -- |
| 09/22/2020 09/22/20 | For Sale | $475,000 | +3.3% | $150 / Sq Ft |
| 09/18/2020 09/18/20 | Off Market | $460,000 | -- | -- |
| 09/13/2020 09/13/20 | Price Changed | $475,000 | -5.0% | $150 / Sq Ft |
| 09/01/2020 09/01/20 | Price Changed | $500,000 | -2.9% | $158 / Sq Ft |
| 08/20/2020 08/20/20 | For Sale | $515,000 | +12.0% | $162 / Sq Ft |
| 08/19/2020 08/19/20 | Off Market | $460,000 | -- | -- |
| 08/13/2020 08/13/20 | Price Changed | $515,000 | -1.9% | $162 / Sq Ft |
| 07/31/2020 07/31/20 | For Sale | $525,000 | -- | $165 / Sq Ft |
Deed History
| Date | Type | Sale Price | Title Company |
|---|---|---|---|
| Warranty Deed | $460,000 | None Available | |
| Deed | -- | -- | |
| Deed | $353,500 | -- | |
| Deed | $56,000 | -- |
Mortgage History
| Date | Status | Loan Amount | Loan Type |
|---|---|---|---|
| Open | $368,000 | New Conventional | |
| Previous Owner | $18,000 | No Value Available | |
| Previous Owner | -- | No Value Available | |
| Previous Owner | $200,000 | Credit Line Revolving |
Similar Homes in Catawba, NC
Source: Canopy MLS (Canopy Realtor® Association)
MLS Number: 4247743
APN: 4701048027460000
- 7668 Long Bay Pkwy
- 1684 Parkside Dr
- 1676 Parkside Dr
- 272 Harbor Ridge Dr
- 8225 Long Island Rd
- 145 Southern Horizon Dr Unit 29
- 105 Southern Horizon Dr
- 227 Windingwood Dr
- 171 Windingwood Dr
- Lot 1 Windingwood Dr Unit 1
- 216 S Harbor Watch Dr
- 7935 Eric Crane Dr
- 1276 Live Oak Ln
- 8054 Summit Ridge Dr
- 8086 Summit Ridge Dr
- 203 S Harbor Watch Dr
- 179 Windingwood Dr
- Lt 161 Windbluff Ct
- 8004 Summit Ridge Dr
- 193 Windingwood Dr
