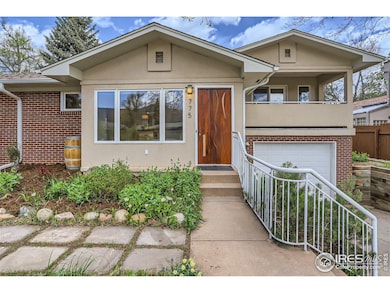
775 Grape Ave Boulder, CO 80304
Newlands NeighborhoodEstimated payment $9,695/month
Highlights
- Open Floorplan
- Mountain View
- Wood Flooring
- Foothill Elementary School Rated A
- Contemporary Architecture
- Main Floor Bedroom
About This Home
Welcome to this move-in-ready gem in the heart of Newlands, offering exceptional value and classic Boulder charm. Thoughtfully designed with an open floor plan and rich hardwood floors throughout, this home is both warm and inviting. The main floor features a kitchen and dining area, complete with granite countertops, stainless steel appliances, and a cozy fireplace nook as well as a living space and 2 main floor bedrooms with a shared full bath. The spacious primary suite features a large walk-in closet and a private ensuite bath, creating the perfect retreat. Upstairs, a bright and airy living room or study opens through French doors to a sunny south-facing deck with stunning views of the Flatirons ideal for relaxing or entertaining. The light-filled lower level with full-size windows offers a fantastic bonus space overlooking the backyard. Step outside to an entertainer's dream yard, featuring a stamped concrete patio and a charming gazebo perfect for summer gatherings and enjoying Colorado's sunshine year-round. Additional updates include fresh paint, a new furnace, front and back landscaping, a hardscaped back patio with a natural gas line to a fire pit and a second line to a grill, an electrical hookup installed for a future hot tub, and a side enclosure added for chickens or bike storage. Located just a short walk from Foothill Elementary, Mt. Sanitas trails, North Boulder Park, and Ideal Market, this home offers the best of Boulder living in one of its most desirable neighborhoods. Don't miss this opportunity to own a Newlands classic!
Home Details
Home Type
- Single Family
Est. Annual Taxes
- $9,368
Year Built
- Built in 1960
Lot Details
- 7,641 Sq Ft Lot
- South Facing Home
- Southern Exposure
- Wood Fence
- Level Lot
- Sprinkler System
Parking
- 1 Car Attached Garage
Home Design
- Contemporary Architecture
- Wood Frame Construction
- Composition Roof
Interior Spaces
- 2,634 Sq Ft Home
- 2-Story Property
- Open Floorplan
- Ceiling Fan
- Skylights
- Gas Fireplace
- Double Pane Windows
- Window Treatments
- Wood Frame Window
- French Doors
- Family Room
- Dining Room
- Home Office
- Mountain Views
Kitchen
- Gas Oven or Range
- Microwave
- Dishwasher
- Disposal
Flooring
- Wood
- Carpet
Bedrooms and Bathrooms
- 3 Bedrooms
- Main Floor Bedroom
- Walk-In Closet
- Primary bathroom on main floor
Laundry
- Dryer
- Washer
Outdoor Features
- Balcony
- Patio
- Exterior Lighting
- Outdoor Storage
Schools
- Foothill Elementary School
- Casey Middle School
- Boulder High School
Utilities
- Cooling Available
- Forced Air Heating System
- High Speed Internet
- Satellite Dish
- Cable TV Available
Community Details
- No Home Owners Association
- Newlands Subdivision
Listing and Financial Details
- Assessor Parcel Number R0006317
Map
Home Values in the Area
Average Home Value in this Area
Tax History
| Year | Tax Paid | Tax Assessment Tax Assessment Total Assessment is a certain percentage of the fair market value that is determined by local assessors to be the total taxable value of land and additions on the property. | Land | Improvement |
|---|---|---|---|---|
| 2024 | $9,203 | $105,699 | $86,872 | $18,827 |
| 2023 | $9,203 | $105,699 | $90,557 | $18,827 |
| 2022 | $7,561 | $80,614 | $65,810 | $14,804 |
| 2021 | $7,213 | $82,933 | $67,703 | $15,230 |
| 2020 | $6,426 | $73,824 | $59,059 | $14,765 |
| 2019 | $6,328 | $73,824 | $59,059 | $14,765 |
| 2018 | $5,922 | $68,306 | $50,472 | $17,834 |
| 2017 | $5,737 | $75,517 | $55,800 | $19,717 |
| 2016 | $5,386 | $62,223 | $40,994 | $21,229 |
| 2015 | $5,101 | $48,532 | $25,313 | $23,219 |
| 2014 | $4,081 | $48,532 | $25,313 | $23,219 |
Property History
| Date | Event | Price | Change | Sq Ft Price |
|---|---|---|---|---|
| 04/11/2025 04/11/25 | For Sale | $1,597,000 | +68.4% | $606 / Sq Ft |
| 01/28/2019 01/28/19 | Off Market | $948,500 | -- | -- |
| 05/27/2016 05/27/16 | Sold | $948,500 | -4.9% | $371 / Sq Ft |
| 04/27/2016 04/27/16 | Pending | -- | -- | -- |
| 02/03/2016 02/03/16 | For Sale | $997,000 | -- | $390 / Sq Ft |
Deed History
| Date | Type | Sale Price | Title Company |
|---|---|---|---|
| Warranty Deed | $948,500 | Land Title Guarantee Co | |
| Deed | -- | -- | |
| Warranty Deed | $106,000 | -- | |
| Deed | $91,000 | -- | |
| Deed | $36,900 | -- |
Mortgage History
| Date | Status | Loan Amount | Loan Type |
|---|---|---|---|
| Open | $717,000 | New Conventional | |
| Closed | $146,000 | Credit Line Revolving | |
| Closed | $758,800 | New Conventional | |
| Previous Owner | $75,000 | Unknown |
Similar Homes in Boulder, CO
Source: IRES MLS
MLS Number: 1030665
APN: 1461244-00-118






