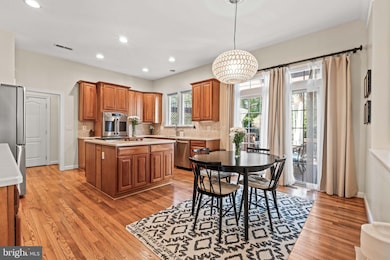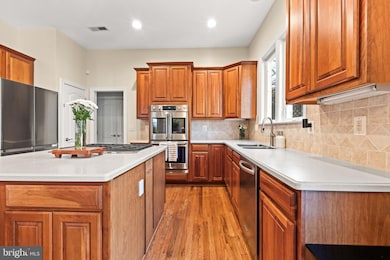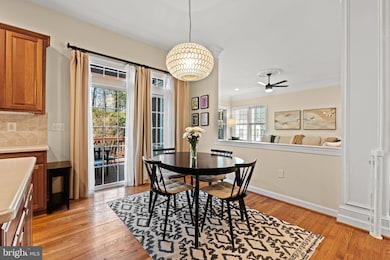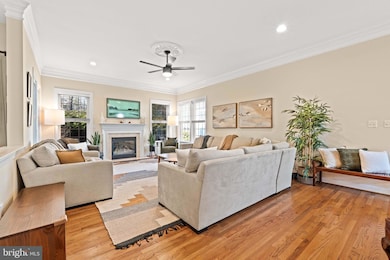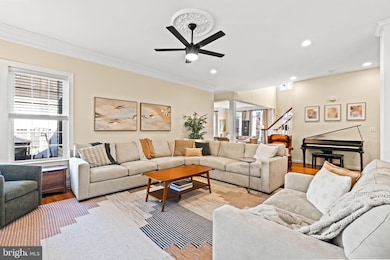
7762 Camp David Dr Springfield, VA 22153
Estimated payment $7,544/month
Highlights
- Gourmet Country Kitchen
- Open Floorplan
- Deck
- Rolling Valley Elementary School Rated A-
- Colonial Architecture
- Premium Lot
About This Home
Beautiful and meticulously maintained colonial residence coming soon in desirable Presidential Hills! Gleaming hardwood floors greet you in the grand, two-story foyer and flow seamlessly throughout the open floorplan. To your right you’ll discover the inviting living room, with elegant crown molding and a stunning bay window. To your left, the formal dining room is perfect for dinner parties and family celebrations, with sophisticated picture frame molding and tall windows flooding the home with natural light. Continue into the gorgeous kitchen, which boasts rich wooden cabinets, an oversized island, and upgraded stainless steel appliances, including a newer LG refrigerator (2024). The breakfast nook opens directly into the spacious and light-filled family room, making the home ideal for entertaining. Through the french doors you’ll find a home office, the perfect quiet space for taking conference calls, with a wide window and ceiling fan. Upstairs the luxurious primary bedroom suite awaits, with a private sitting room and two large walk-in closets. The generously-sized en suite bathroom offers a corner soaking tub, step-in shower, and two wide vanities with plenty of cabinet storage. Down the hall, the second bedroom also features a private attached bathroom and could be a fantastic private space for guests. Three additional bedrooms all include plush carpeting, ceiling fans, and wide closets, with shared access to the third full bathroom in the hall. Downstairs in the lower level of the home, the expansive recreation room offers an additional versatile living space. Enjoy durable berber carpet, recessed lighting, and a convenient wet bar while hanging out with friends or watching the big game. With tiled floors, multiple closets, and a ceiling fan, the bonus room offers flexibility for a sixth bedroom, playroom or home gym. The large, unfinished space in the lower level serves as convenient storage, or is ready for you to customize. Walk outside from this level to play or relax in your large backyard and patio, surrounded by a wooden fence (2022), gorgeous landscaping, and mature trees for peace and privacy. Stairs connect to the deck (repainted 2023) off of the main level, making this beautiful outdoor space ideal for backyard bbqs! Deeper into the yard, you’ll love sitting by the firepit and enjoying the beauty that surrounds you. On the front of the home, the extra-deep 2-car garage and wide driveway provide you with plenty of space for both storage and parking. Major updates to the home include a new roof (2024) with warranty, HVAC system with humidifier and UV air purification (2023), electric sump pump (2023) and water-powered back-up device (2021), French drain (2022), Flo water monitoring system (2022), and a newer washing machine and dryer (2023). Brand new hardwired EV charger. This beautiful, established community is conveniently located just minutes to Whole Foods, Wegmans, Target, Springfield Town Center, South Run Stream Valley Park, Burke Lake Park, Davison Army Airfield, Fort Belvoir, and The Pentagon. With quick access to I-395 & I-95 Express Lanes, I-495, Fairfax County Parkway, Franconia-Springfield Parkway, and the Franconia-Springfield Metro and VRE stations, commuting and traveling around the D.C. area is a breeze. Schedule a private tour of your stunning new home today!
Home Details
Home Type
- Single Family
Est. Annual Taxes
- $9,075
Year Built
- Built in 2002
Lot Details
- 0.28 Acre Lot
- Landscaped
- Extensive Hardscape
- Premium Lot
- Backs to Trees or Woods
- Property is in very good condition
- Property is zoned 121
HOA Fees
- $90 Monthly HOA Fees
Parking
- 2 Car Attached Garage
- 4 Driveway Spaces
- Oversized Parking
- Front Facing Garage
- Garage Door Opener
Home Design
- Colonial Architecture
- Brick Exterior Construction
- Architectural Shingle Roof
- Vinyl Siding
Interior Spaces
- Property has 3 Levels
- Open Floorplan
- Crown Molding
- Two Story Ceilings
- Ceiling Fan
- Gas Fireplace
- Window Treatments
- Entrance Foyer
- Great Room
- Family Room Off Kitchen
- Living Room
- Dining Room
- Den
- Recreation Room
- Bonus Room
- Storage Room
- Basement Fills Entire Space Under The House
- Flood Lights
Kitchen
- Gourmet Country Kitchen
- Butlers Pantry
- Stove
- Cooktop
- Built-In Microwave
- Dishwasher
- Kitchen Island
- Upgraded Countertops
- Disposal
Flooring
- Wood
- Carpet
- Ceramic Tile
Bedrooms and Bathrooms
- En-Suite Primary Bedroom
- En-Suite Bathroom
Laundry
- Laundry Room
- Laundry on main level
Outdoor Features
- Deck
- Patio
- Exterior Lighting
Schools
- Rolling Valley Elementary School
- Key Middle School
- John R. Lewis High School
Utilities
- Forced Air Heating and Cooling System
- Natural Gas Water Heater
Community Details
- Presidential Hills HOA
- Presidential Hills Subdivision, Expanded Mason Model Floorplan
- Property Manager
Listing and Financial Details
- Tax Lot 32
- Assessor Parcel Number 0894 26 0032
Map
Home Values in the Area
Average Home Value in this Area
Tax History
| Year | Tax Paid | Tax Assessment Tax Assessment Total Assessment is a certain percentage of the fair market value that is determined by local assessors to be the total taxable value of land and additions on the property. | Land | Improvement |
|---|---|---|---|---|
| 2024 | $12,008 | $1,036,520 | $356,000 | $680,520 |
| 2023 | $11,263 | $998,010 | $341,000 | $657,010 |
| 2022 | $9,754 | $852,990 | $296,000 | $556,990 |
| 2021 | $9,524 | $811,620 | $275,000 | $536,620 |
| 2020 | $9,172 | $774,980 | $259,000 | $515,980 |
| 2019 | $9,076 | $766,870 | $256,000 | $510,870 |
| 2018 | $8,819 | $766,870 | $256,000 | $510,870 |
| 2017 | $8,903 | $766,870 | $256,000 | $510,870 |
| 2016 | $8,982 | $775,300 | $256,000 | $519,300 |
| 2015 | $8,483 | $760,170 | $256,000 | $504,170 |
| 2014 | $8,224 | $738,570 | $252,000 | $486,570 |
Property History
| Date | Event | Price | Change | Sq Ft Price |
|---|---|---|---|---|
| 04/06/2025 04/06/25 | Pending | -- | -- | -- |
| 04/04/2025 04/04/25 | For Sale | $1,200,000 | +22.4% | $227 / Sq Ft |
| 06/29/2021 06/29/21 | Sold | $980,000 | -0.5% | $185 / Sq Ft |
| 05/31/2021 05/31/21 | Pending | -- | -- | -- |
| 05/07/2021 05/07/21 | For Sale | $985,000 | +24.1% | $186 / Sq Ft |
| 06/07/2013 06/07/13 | Sold | $794,000 | -0.1% | $154 / Sq Ft |
| 04/18/2013 04/18/13 | Pending | -- | -- | -- |
| 04/10/2013 04/10/13 | For Sale | $794,900 | -- | $154 / Sq Ft |
Deed History
| Date | Type | Sale Price | Title Company |
|---|---|---|---|
| Deed | $980,000 | Mbh Settlement Group Lc | |
| Warranty Deed | $794,000 | -- | |
| Deed | $564,605 | -- |
Mortgage History
| Date | Status | Loan Amount | Loan Type |
|---|---|---|---|
| Open | $881,902 | New Conventional | |
| Previous Owner | $601,425 | VA | |
| Previous Owner | $40,000 | Credit Line Revolving | |
| Previous Owner | $451,650 | New Conventional |
Similar Homes in Springfield, VA
Source: Bright MLS
MLS Number: VAFX2224388
APN: 0894-26-0032
- 7818 Rose Garden Ln
- 7931 Bethelen Woods Ln
- 7917 Treeside Ct
- 7318 Spring View Ct
- 7049 Solomon Seal Ct
- 7512 Rolling Rd
- 7033 Solomon Seal Ct
- 7103 Carnation Ct
- 7396 Stream Way
- 8012 Readington Ct
- 7940 Donegal Ln
- 7517 Chancellor Way
- 8074 Whitlers Creek Ct
- 8091 Whitlers Creek Ct
- 7507 Hooes Rd
- 8116 Viola St
- 7844 Vervain Ct
- 7905 Laural Valley Way
- 7211 Bonniemill Ln
- 6806 Hathaway St

