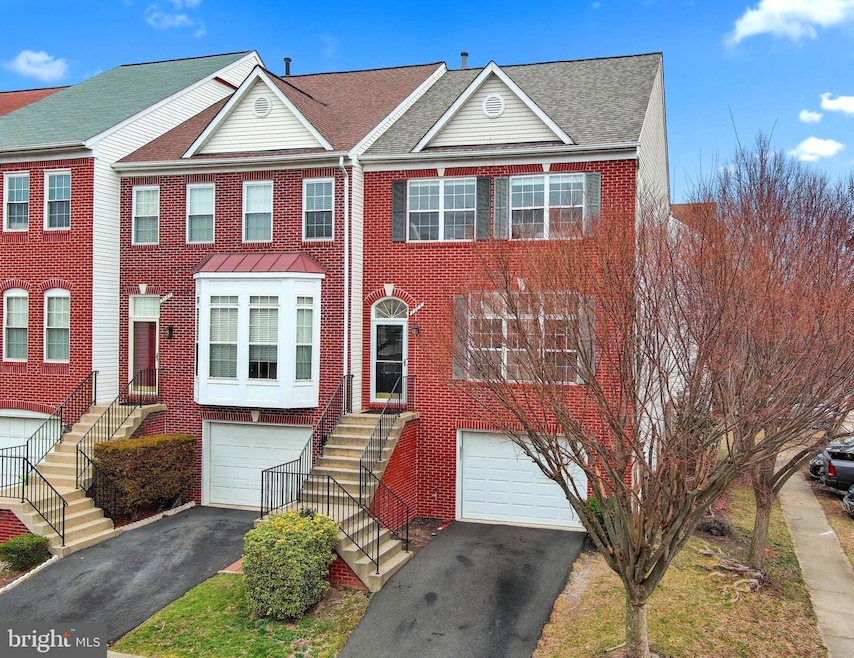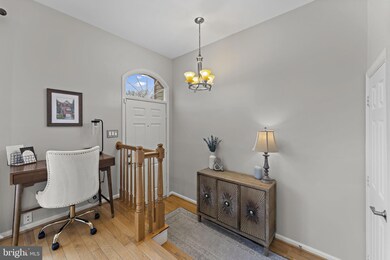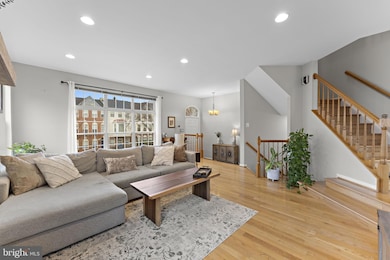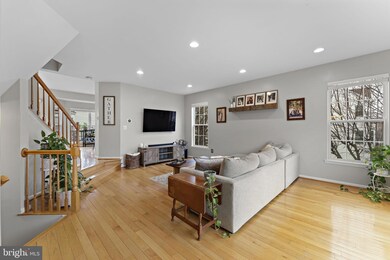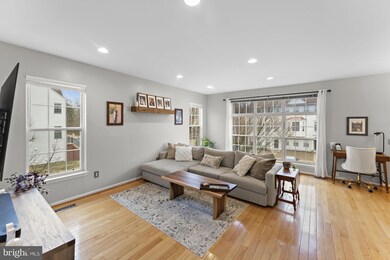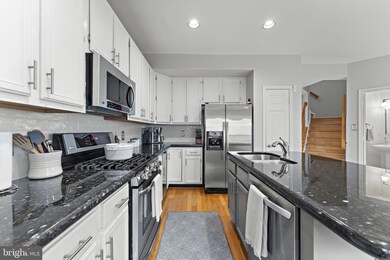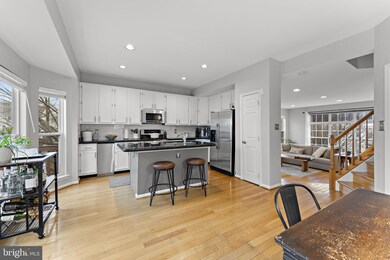
7765 Desiree St Alexandria, VA 22315
Highlights
- Gourmet Country Kitchen
- Open Floorplan
- Cathedral Ceiling
- Island Creek Elementary School Rated A-
- Colonial Architecture
- Wood Flooring
About This Home
As of April 2025***LOOKING TO AVOID ANOTHER BIDDING WAR and JUST GET UNDER CONTRACT IMMEDIATELY??? Ask your agent for our "SIGN & SETTLE" Reverse Offer. Seller will even provide you with a complete 84-page Home Inspection Report completed on 3/15/25 once it is ratified. ***
Open and bright End-Unit Alexandria townhome that perfectly balances comfort and convenience. The main level includes a large Living Room with abundant natural light, a Powder Room, and a rear Kitchen (updated 2025) equipped with a center island, gas range, wine fridge (as-is), refrigerator with ice maker, microwave, and garbage disposal, and a spacious Deck (2021) with a privacy screen to relax and unwind. Roof replaced in 2020.
The Upper-Level features beautiful hardwood floors, 3 Bedrooms with elegant cathedral ceilings, including the Primary Bedroom and a bright and private ensuite with a separate jet soaking tub and shower. Two additional Bedrooms share a Full Bath.
The Lower-Level features a large Family Room, complete with a cozy gas fireplace, Laundry Closet with additional storage, access to an oversized Garage, and the fully fenced private backyard.
The home’s brick front and metal siding enhance its curb appeal, while the landscaped front and side yard add a touch of greenery. Entertaining will be a breeze with 6 Guest parking spaces immediately adjacent.
Nestled in the sought-after Island Creek Community, residents have access to fantastic amenities, with more details available on their website. Just minutes away, Hilltop Village Center features the renowned Wegmans, a variety of sit-down restaurants, retail shops, and plenty of parking. Explore the area—you’ll love what you find! Move-in ready and waiting for you!
Townhouse Details
Home Type
- Townhome
Est. Annual Taxes
- $6,966
Year Built
- Built in 1995
Lot Details
- 2,560 Sq Ft Lot
- Back Yard Fenced
HOA Fees
- $147 Monthly HOA Fees
Parking
- 1 Car Direct Access Garage
- 1 Driveway Space
- Parking Storage or Cabinetry
- Front Facing Garage
- Garage Door Opener
- Off-Street Parking
Home Design
- Colonial Architecture
- Permanent Foundation
- Shingle Roof
- Composition Roof
- Aluminum Siding
- Brick Front
Interior Spaces
- Property has 3 Levels
- Open Floorplan
- Cathedral Ceiling
- Ceiling Fan
- Screen For Fireplace
- Fireplace Mantel
- Gas Fireplace
- Window Screens
- Six Panel Doors
- Family Room
- Living Room
- Dining Room
Kitchen
- Gourmet Country Kitchen
- Gas Oven or Range
- Microwave
- Dishwasher
- Kitchen Island
- Upgraded Countertops
- Disposal
Flooring
- Wood
- Carpet
- Vinyl
Bedrooms and Bathrooms
- 3 Bedrooms
- En-Suite Primary Bedroom
- En-Suite Bathroom
Laundry
- Dryer
- Washer
Basement
- English Basement
- Heated Basement
- Walk-Out Basement
- Connecting Stairway
- Interior and Exterior Basement Entry
- Garage Access
- Laundry in Basement
- Basement Windows
Schools
- Island Creek Elementary School
- Hayfield Secondary Middle School
- Hayfield Secondary High School
Utilities
- Forced Air Heating and Cooling System
- Air Source Heat Pump
- Vented Exhaust Fan
- Natural Gas Water Heater
- Phone Available
- Cable TV Available
Listing and Financial Details
- Tax Lot 24
- Assessor Parcel Number 0992 10040024
Community Details
Overview
- Association fees include management, insurance, pool(s), recreation facility, reserve funds, trash
- Island Creek Community Association
- Built by CENTEX
- Island Creek Subdivision, Fraser Floorplan
- Property Manager
Amenities
- Community Center
- Party Room
- Recreation Room
Recreation
- Community Playground
- Community Pool
- Jogging Path
Pet Policy
- Pets Allowed
Map
Home Values in the Area
Average Home Value in this Area
Property History
| Date | Event | Price | Change | Sq Ft Price |
|---|---|---|---|---|
| 04/10/2025 04/10/25 | Sold | $750,000 | 0.0% | $367 / Sq Ft |
| 03/22/2025 03/22/25 | Price Changed | $750,000 | +3.4% | $367 / Sq Ft |
| 03/21/2025 03/21/25 | Pending | -- | -- | -- |
| 03/20/2025 03/20/25 | For Sale | $725,000 | +12.4% | $355 / Sq Ft |
| 05/16/2022 05/16/22 | Sold | $645,000 | +1.6% | $316 / Sq Ft |
| 04/24/2022 04/24/22 | Pending | -- | -- | -- |
| 04/22/2022 04/22/22 | For Sale | $635,000 | -- | $311 / Sq Ft |
Tax History
| Year | Tax Paid | Tax Assessment Tax Assessment Total Assessment is a certain percentage of the fair market value that is determined by local assessors to be the total taxable value of land and additions on the property. | Land | Improvement |
|---|---|---|---|---|
| 2024 | $7,292 | $629,440 | $191,000 | $438,440 |
| 2023 | $7,002 | $620,440 | $182,000 | $438,440 |
| 2022 | $6,788 | $593,620 | $180,000 | $413,620 |
| 2021 | $6,293 | $536,260 | $150,000 | $386,260 |
| 2020 | $6,796 | $510,990 | $145,000 | $365,990 |
| 2019 | $3,291 | $480,900 | $135,000 | $345,900 |
| 2018 | $5,530 | $480,900 | $135,000 | $345,900 |
| 2017 | $2,692 | $473,070 | $134,000 | $339,070 |
| 2016 | $3,081 | $473,070 | $134,000 | $339,070 |
| 2015 | $5,078 | $455,030 | $129,000 | $326,030 |
| 2014 | $2,516 | $441,530 | $125,000 | $316,530 |
Mortgage History
| Date | Status | Loan Amount | Loan Type |
|---|---|---|---|
| Open | $562,500 | New Conventional | |
| Closed | $562,500 | New Conventional | |
| Previous Owner | $612,750 | New Conventional | |
| Previous Owner | $165,000 | New Conventional | |
| Previous Owner | $187,000 | No Value Available | |
| Previous Owner | $190,000 | No Value Available |
Deed History
| Date | Type | Sale Price | Title Company |
|---|---|---|---|
| Deed | $750,000 | Cardinal Title Group | |
| Deed | $750,000 | Cardinal Title Group | |
| Deed | $645,000 | Stewart Title | |
| Deed | $280,000 | -- | |
| Deed | $200,674 | -- |
Similar Homes in Alexandria, VA
Source: Bright MLS
MLS Number: VAFX2221698
APN: 0992-10040024
- 6510 Tassia Dr
- 7807 Desiree St
- 7823 Desiree St
- 6601J Thackwell Way Unit 3J
- 7839 Seth Hampton Dr
- 7802 Seth Hampton Dr
- 7708I Haynes Point Way Unit 9I
- 7706B Haynes Point Way Unit 8B
- 7813 Bold Lion Ln
- 7711 Beulah St
- 7721 Sullivan Cir
- 6605 Thomas Grant Ct
- 8045 Sky Blue Dr
- 8049 Sky Blue Dr
- 6615 Sky Blue Ct
- 7449 Foxleigh Way
- 8075 Sky Blue Dr
- 6329 Miller Dr
- 7697 Lavenham Landing
- 6240 Windham Hill Run
