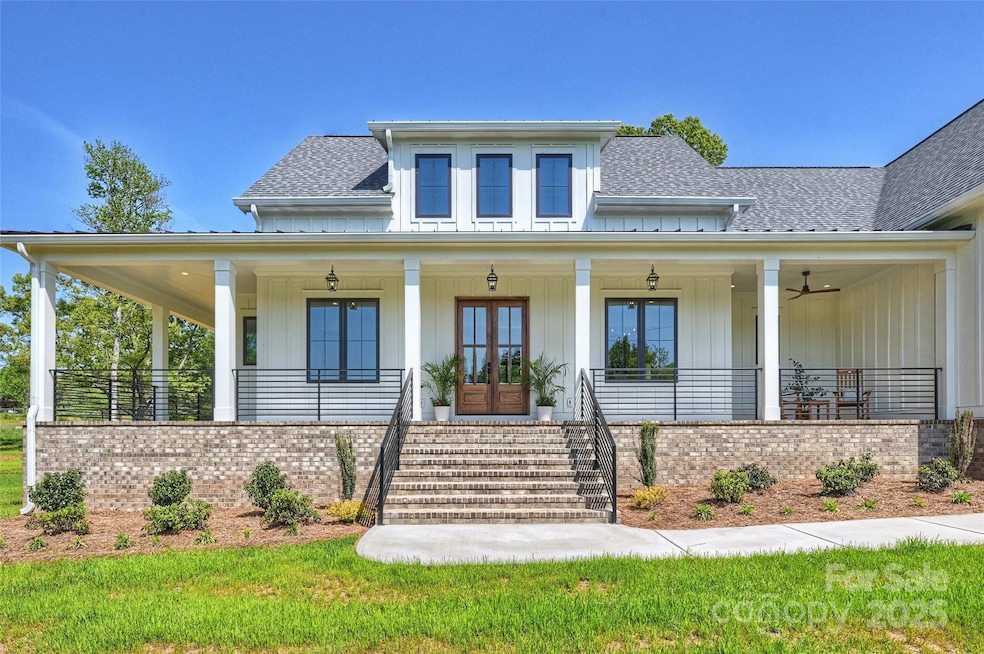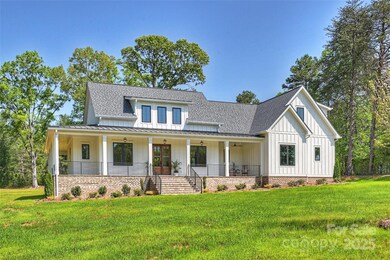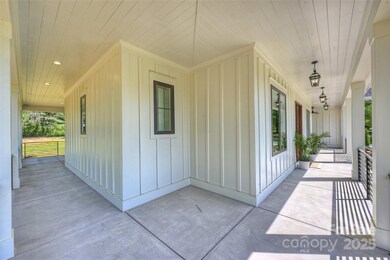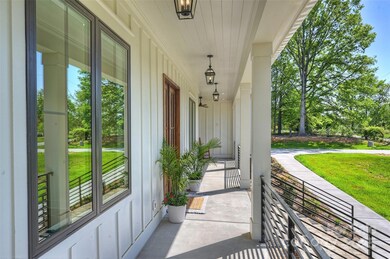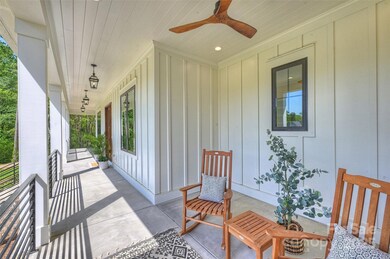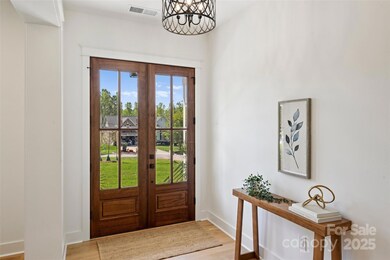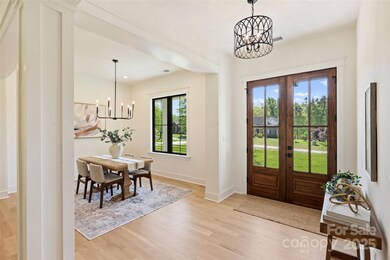
7768 Lynwood Ln Lake Norman of Catawba, NC 28673
Lake Norman of Catawba NeighborhoodEstimated payment $5,743/month
Highlights
- New Construction
- Open Floorplan
- Wood Flooring
- Sherrills Ford Elementary School Rated A-
- Wooded Lot
- Farmhouse Style Home
About This Home
Experience the charm of modern design blended with timeless craftsmanship in this brand-new construction just minutes from Lake Norman. Nestled on over an acre of private land, this thoughtfully designed four-bedroom, three-and-a-half-bath home features a striking poured concrete wrap-around porch—perfect for relaxing and entertaining in a serene, wooded setting. Inside, enjoy a bright and open floor plan with stylish finishes, spacious living areas, and a gourmet kitchen ideal for gatherings. The expansive primary suite offers a peaceful retreat, while the generous secondary bedrooms provide comfort and flexibility. With its prime location near the lake and generous outdoor space, this home is a rare opportunity to enjoy new construction in a sought-after area. Andersen Windows, custom hardwoods throughout, too many custom features to list. Less than two miles to the New Shopping center with an array of shops and restaurants. Less than two miles to Marinas to launch a boat.
Listing Agent
Premier Sotheby's International Realty Brokerage Email: michelle.rhyne@premiersir.com License #274051

Home Details
Home Type
- Single Family
Est. Annual Taxes
- $264
Year Built
- Built in 2025 | New Construction
Lot Details
- Privacy Fence
- Level Lot
- Open Lot
- Wooded Lot
- Property is zoned R-30
Parking
- 2 Car Attached Garage
- Garage Door Opener
- Driveway
Home Design
- Farmhouse Style Home
Interior Spaces
- Open Floorplan
- Built-In Features
- Fireplace
- Insulated Windows
- Mud Room
- Entrance Foyer
- Crawl Space
Kitchen
- Breakfast Bar
- Electric Cooktop
- Dishwasher
- Kitchen Island
Flooring
- Wood
- Tile
Bedrooms and Bathrooms
- Split Bedroom Floorplan
- Walk-In Closet
- Garden Bath
Laundry
- Laundry Room
- Electric Dryer Hookup
Outdoor Features
- Wrap Around Porch
- Patio
Utilities
- Central Air
- Electric Water Heater
- Septic Tank
Listing and Financial Details
- Assessor Parcel Number 4606047157960000
Map
Home Values in the Area
Average Home Value in this Area
Tax History
| Year | Tax Paid | Tax Assessment Tax Assessment Total Assessment is a certain percentage of the fair market value that is determined by local assessors to be the total taxable value of land and additions on the property. | Land | Improvement |
|---|---|---|---|---|
| 2024 | $264 | $53,700 | $53,700 | $0 |
| 2023 | $259 | $35,700 | $35,700 | $0 |
| 2022 | $252 | $35,700 | $35,700 | $0 |
| 2021 | $252 | $35,700 | $35,700 | $0 |
| 2020 | $252 | $35,700 | $35,700 | $0 |
| 2019 | $252 | $35,700 | $0 | $0 |
| 2018 | $243 | $35,500 | $35,500 | $0 |
| 2017 | $243 | $0 | $0 | $0 |
| 2016 | $233 | $0 | $0 | $0 |
| 2015 | $221 | $35,500 | $35,500 | $0 |
| 2014 | $221 | $36,900 | $36,900 | $0 |
Property History
| Date | Event | Price | Change | Sq Ft Price |
|---|---|---|---|---|
| 04/25/2025 04/25/25 | For Sale | $1,025,000 | -- | $335 / Sq Ft |
Deed History
| Date | Type | Sale Price | Title Company |
|---|---|---|---|
| Warranty Deed | $450,000 | None Available | |
| Interfamily Deed Transfer | -- | None Available | |
| Deed | $30,000 | -- | |
| Deed | $29,000 | -- |
Similar Homes in the area
Source: Canopy MLS (Canopy Realtor® Association)
MLS Number: 4249156
APN: 4606047157960000
- Lot 9 Lynwood Ln
- Lot 8 Lynwood Ln
- 5064 Lynwood Rd
- 7887 Mountain Shore Dr
- 7741 Marlette Ln
- 7911 Barkley Rd
- Lot 1 Wildlife Ln Unit 1
- 4127 Steel Way
- 4944 Vagabond Ln
- 4798 Lynwood Rd
- 4954 Moonlite Bay Dr
- 7942 Vista View Dr
- 4767 Stratford Ln
- LOT 26 Dick Wilson Rd
- 0000 Executive Cir
- 5153 Glenwood St
- 4786 Heather Ln
- 7351 Bay Cove Ct
- 4237 Island Fox Ln
- 4290 Palm Dr
