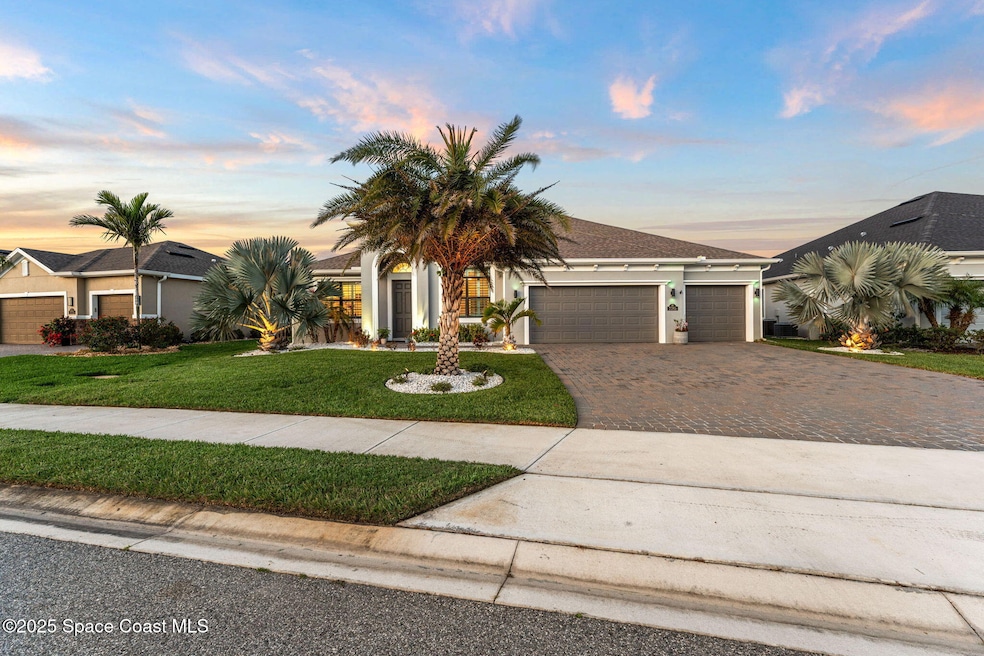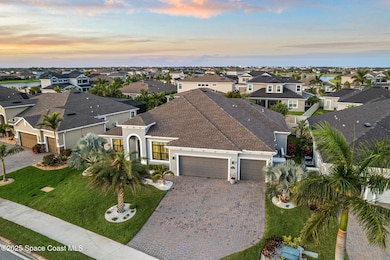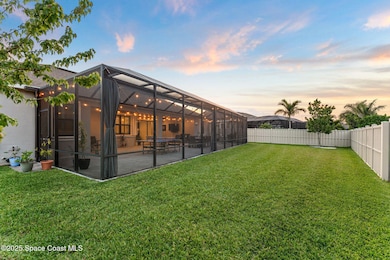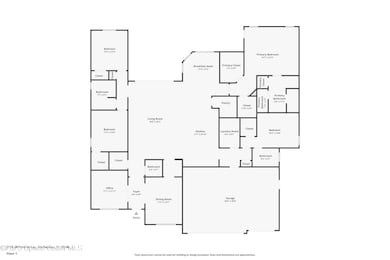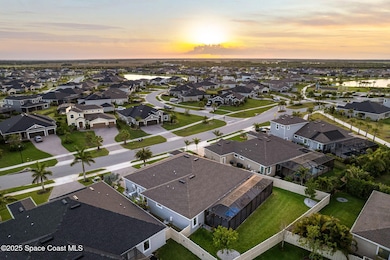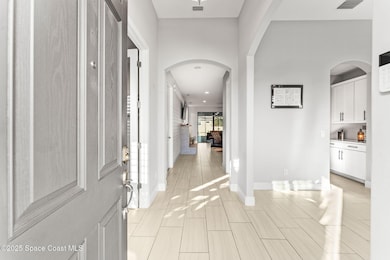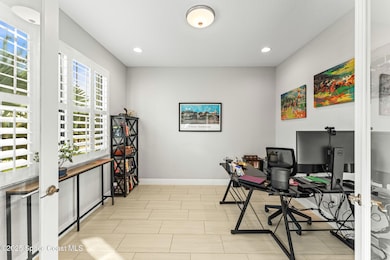
7785 Millbrook Ave Melbourne, FL 32940
Addison Village NeighborhoodEstimated payment $5,230/month
Highlights
- Very Popular Property
- Open Floorplan
- Contemporary Architecture
- Viera Elementary School Rated A
- Clubhouse
- Screened Porch
About This Home
Welcome to your dream home in Viera, where you get style, space, and a backyard that actually feels like YOURS! This 4-bedroom, 3.5-bath beauty has it all—including a dedicated office (AKA your ''get stuff done'' zone) and a private en-suite bedroom for that lucky guest, in-law, or teenager who ''needs their space.''
Step inside and be wowed by the spacious open floor plan, featuring a massive kitchen island perfect for everything from breakfast spreads to hosting epic dinner parties in the formal dining room. The climate-controlled 3-car garage ensures your cars, golf cart, home gym, or DIY projects stay comfy year-round.
But the real showstopper? The backyard. Unlike most homes in Viera, this one comes with a rare 6 foot privacy fence, giving you your own secluded slice of paradise. And if that's not enough, step into the oversized screened-in patio, ideal for morning coffee, evening cocktails, or just avoiding Florida's mosquitos in style.
Home Details
Home Type
- Single Family
Est. Annual Taxes
- $8,087
Year Built
- Built in 2020
Lot Details
- 10,454 Sq Ft Lot
- Privacy Fence
- Vinyl Fence
- Back Yard Fenced
- Front and Back Yard Sprinklers
- Cleared Lot
HOA Fees
Parking
- 3 Car Attached Garage
Home Design
- Contemporary Architecture
- Shingle Roof
- Concrete Siding
- Block Exterior
- Asphalt
- Stucco
Interior Spaces
- 2,830 Sq Ft Home
- 1-Story Property
- Open Floorplan
- Built-In Features
- Ceiling Fan
- Electric Fireplace
- Screened Porch
Kitchen
- Breakfast Area or Nook
- Eat-In Kitchen
- Breakfast Bar
- Butlers Pantry
- Gas Range
- Microwave
- Dishwasher
- Kitchen Island
- Disposal
Flooring
- Tile
- Vinyl
Bedrooms and Bathrooms
- 5 Bedrooms
- Split Bedroom Floorplan
- Dual Closets
- Walk-In Closet
- In-Law or Guest Suite
- Shower Only
Laundry
- Laundry on lower level
- Sink Near Laundry
- Washer and Gas Dryer Hookup
Home Security
- Security System Owned
- Hurricane or Storm Shutters
- High Impact Windows
- Fire and Smoke Detector
Eco-Friendly Details
- Energy-Efficient Appliances
- Energy-Efficient Windows
- Energy-Efficient Roof
- Energy-Efficient Thermostat
Outdoor Features
- Patio
Schools
- Quest Elementary School
- Delaura Middle School
- Viera High School
Utilities
- Central Heating and Cooling System
- Geothermal Heating and Cooling
- 220 Volts in Garage
- Tankless Water Heater
- Gas Water Heater
- Water Softener is Owned
- Cable TV Available
Listing and Financial Details
- Assessor Parcel Number 26-36-17-50-0000u.0-0038.00
Community Details
Overview
- Association fees include ground maintenance
- $22 Other Monthly Fees
- Fairway Management Trasona Hoa/Addison Village Association
- Trasona Subdivision
Amenities
- Clubhouse
Recreation
- Tennis Courts
- Community Basketball Court
- Pickleball Courts
- Community Playground
- Community Pool
- Children's Pool
- Park
- Dog Park
- Jogging Path
Map
Home Values in the Area
Average Home Value in this Area
Tax History
| Year | Tax Paid | Tax Assessment Tax Assessment Total Assessment is a certain percentage of the fair market value that is determined by local assessors to be the total taxable value of land and additions on the property. | Land | Improvement |
|---|---|---|---|---|
| 2023 | $8,247 | $634,750 | $140,000 | $494,750 |
| 2022 | $925 | $436,200 | $0 | $0 |
| 2021 | $900 | $423,500 | $86,000 | $337,500 |
| 2020 | $1,061 | $70,000 | $70,000 | $0 |
| 2019 | $266 | $10,000 | $10,000 | $0 |
| 2018 | $128 | $10,000 | $10,000 | $0 |
Property History
| Date | Event | Price | Change | Sq Ft Price |
|---|---|---|---|---|
| 04/03/2025 04/03/25 | For Sale | $799,900 | -4.7% | $283 / Sq Ft |
| 06/02/2022 06/02/22 | Sold | $839,000 | 0.0% | $294 / Sq Ft |
| 03/20/2022 03/20/22 | Pending | -- | -- | -- |
| 03/17/2022 03/17/22 | For Sale | $839,000 | +63.3% | $294 / Sq Ft |
| 12/16/2020 12/16/20 | Sold | $513,807 | +0.8% | $180 / Sq Ft |
| 08/10/2020 08/10/20 | Pending | -- | -- | -- |
| 06/30/2020 06/30/20 | For Sale | $509,904 | -- | $178 / Sq Ft |
Deed History
| Date | Type | Sale Price | Title Company |
|---|---|---|---|
| Warranty Deed | $839,000 | New Title Company Name | |
| Warranty Deed | $513,900 | Attorney |
Mortgage History
| Date | Status | Loan Amount | Loan Type |
|---|---|---|---|
| Open | $439,000 | New Conventional | |
| Previous Owner | $510,400 | VA |
About the Listing Agent

With 400+ transactions and $150M in sales, Shane Burgman has earned a reputation as an invaluable real estate asset based on his honesty, professionalism, and expertise. He is well known for his undeterred drive, tenacious work ethic, and warm, compassionate personality with an unwavering commitment to meeting his clients' goals.
Shane served as a U.S. Navy Nuclear Submarine Missile Technician for 10 years and then voluntarily separated under Honorable conditions to pursue his relentless
Shane's Other Listings
Source: Space Coast MLS (Space Coast Association of REALTORS®)
MLS Number: 1042039
APN: 26-36-17-50-0000U.0-0038.00
- 7504 Poulicny Ln
- 3150 Addison Dr
- 3379 Ribbon Grass Dr
- 4065 Archdale St
- 8138 Dobre Way
- 3954 Archdale St
- 3965 Archdale St
- 8011 Mocan Ct
- 3420 Caviston Way
- 3342 Casare Dr
- 3203 Alandi Dr
- 2927 Addison Dr
- 8197 Crimson Dr
- 8187 Crimson Dr
- 3064 Blazing Star Dr
- 2931 Casterton Dr
- 7690 Kerrington Dr
- 3631 Stabane Place
- 8116 Stonecrest Dr
- 8328 Crimson Dr
