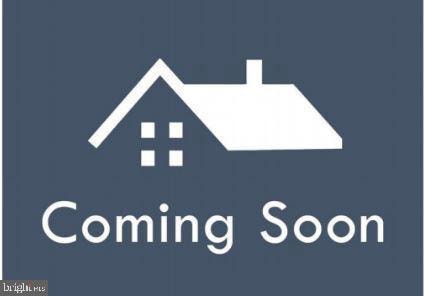
7800 Greeley Blvd Springfield, VA 22152
Highlights
- Colonial Architecture
- 1 Fireplace
- 1 Attached Carport Space
- West Springfield Elementary School Rated A
- No HOA
- Brick Front
About This Home
As of March 2025Located in a serene neighborhood, this inviting split-level home boasts 4 bedrooms and 3 full bathrooms. This charming home is an ideal choice for anyone seeking plenty of space.
Step inside to find spacious living areas bathed in natural light, perfect for gatherings or cozy nights by the fireplace. The finished basement adds valuable square footage, offering endless possibilities as a recreation room, home office, or guest suite.
Outside, the property features a well-maintained lawn shaded by mature trees. With its charming curb appeal and convenient location, this home is ready to welcome its next owners.
Don’t miss the opportunity to make this house your home—schedule a showing today!
Home Details
Home Type
- Single Family
Est. Annual Taxes
- $8,025
Year Built
- Built in 1959
Lot Details
- 0.53 Acre Lot
- Property is zoned 130
Home Design
- Colonial Architecture
- Split Level Home
- Brick Front
Interior Spaces
- 1,415 Sq Ft Home
- Property has 2 Levels
- 1 Fireplace
Bedrooms and Bathrooms
- 4 Bedrooms
Parking
- 1 Parking Space
- 1 Attached Carport Space
- Driveway
Schools
- West Springfield Elementary School
- Irving Middle School
- West Springfield High School
Utilities
- Central Heating and Cooling System
- Natural Gas Water Heater
Community Details
- No Home Owners Association
- West Springfield Subdivision
Listing and Financial Details
- Tax Lot 1
- Assessor Parcel Number 0892 04050001
Map
Home Values in the Area
Average Home Value in this Area
Property History
| Date | Event | Price | Change | Sq Ft Price |
|---|---|---|---|---|
| 03/10/2025 03/10/25 | Sold | $685,000 | -2.1% | $484 / Sq Ft |
| 02/12/2025 02/12/25 | For Sale | $700,000 | -- | $495 / Sq Ft |
Tax History
| Year | Tax Paid | Tax Assessment Tax Assessment Total Assessment is a certain percentage of the fair market value that is determined by local assessors to be the total taxable value of land and additions on the property. | Land | Improvement |
|---|---|---|---|---|
| 2024 | $8,025 | $692,720 | $272,000 | $420,720 |
| 2023 | $7,651 | $677,950 | $272,000 | $405,950 |
| 2022 | $7,002 | $612,310 | $248,000 | $364,310 |
| 2021 | $6,318 | $538,410 | $220,000 | $318,410 |
| 2020 | $6,093 | $514,820 | $220,000 | $294,820 |
| 2019 | $5,987 | $505,880 | $215,000 | $290,880 |
| 2018 | $5,663 | $492,410 | $215,000 | $277,410 |
| 2017 | $5,504 | $474,080 | $215,000 | $259,080 |
| 2016 | $5,492 | $474,080 | $215,000 | $259,080 |
| 2015 | $4,964 | $444,820 | $215,000 | $229,820 |
| 2014 | $4,736 | $425,370 | $206,000 | $219,370 |
Mortgage History
| Date | Status | Loan Amount | Loan Type |
|---|---|---|---|
| Open | $548,000 | New Conventional | |
| Previous Owner | $100,000 | New Conventional |
Deed History
| Date | Type | Sale Price | Title Company |
|---|---|---|---|
| Deed | $685,000 | Old Republic National Title In |
Similar Homes in Springfield, VA
Source: Bright MLS
MLS Number: VAFX2215006
APN: 0892-04050001
- 7940 Jansen Dr
- 6334 Alberta St
- 7951 Jansen Dr
- 7708 Harwood Place
- 6312 Gormley Place
- 6302 Gormley Place
- 7839 Anson Ct
- 7844 Vervain Ct
- 6704 Emporia Ct
- 6623 Burlington Place
- 6806 Hathaway St
- 8108 Greeley Blvd
- 6119 Greeley Blvd
- 7606 Lauralin Place
- 6901 Rolling Rd
- 7033 Solomon Seal Ct
- 6212 Middlesex Ave
- 7816 Solomon Seal Dr
- 7049 Solomon Seal Ct
- 8212 Smithfield Ave
