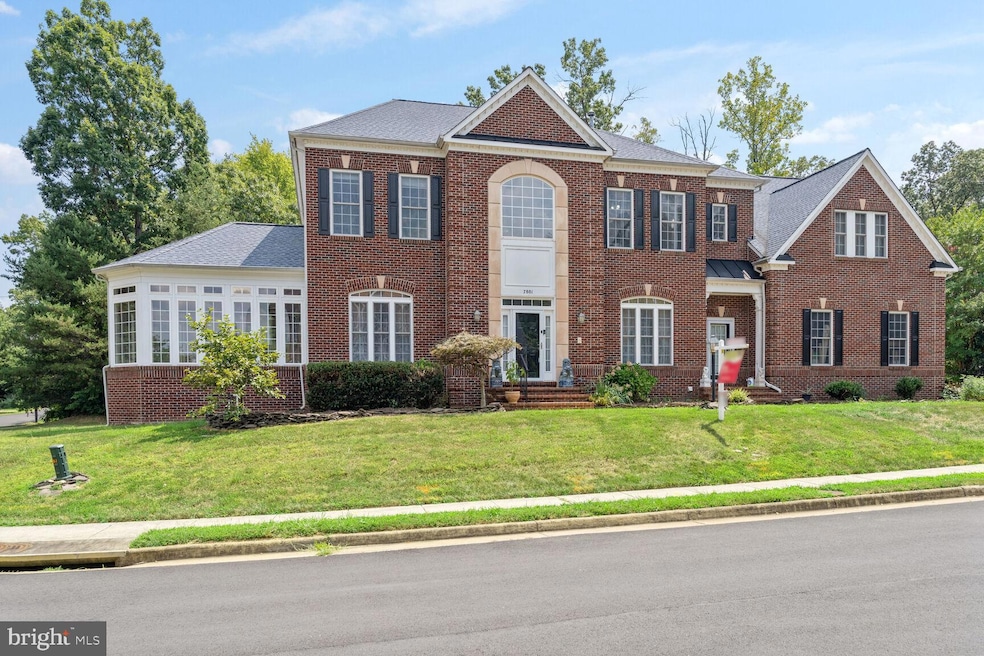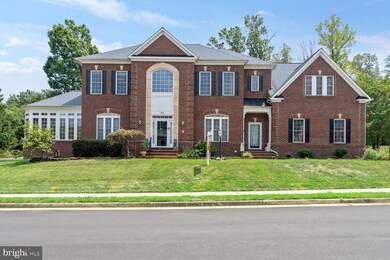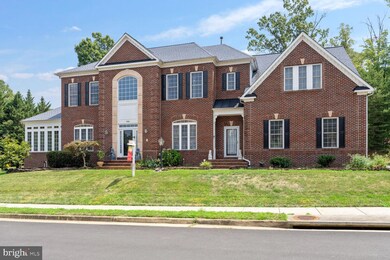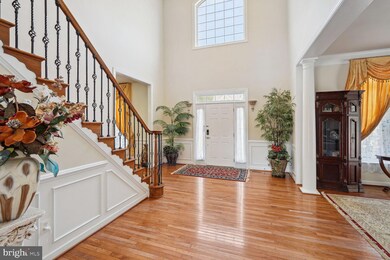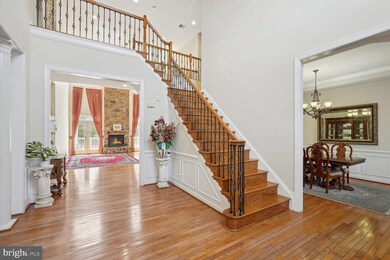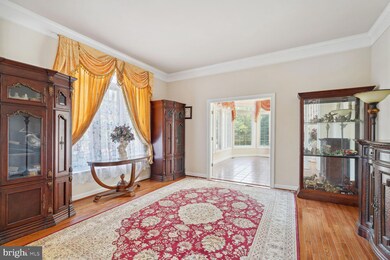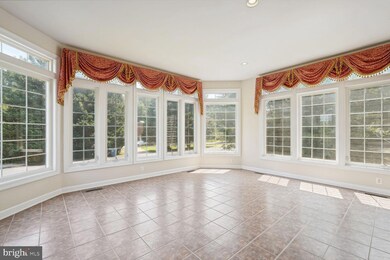
7801 Rose Garden Ln Springfield, VA 22153
Highlights
- Home Theater
- Gourmet Kitchen
- Colonial Architecture
- Rolling Valley Elementary School Rated A-
- Dual Staircase
- Conservatory Room
About This Home
As of December 2024$50K PRICE REDUCTION!! OPEN HOUSE SUN 10/27 2-4 PM. Don’t miss this opportunity to own one of the largest homes in Springfield. Almost 8000 sq. ft. of space sprawled across 3 levels. This well maintained brick colonial sits grandly on a premium corner lot with over 1/3 of an acre of land. Located in the prestigious community of Presidential Hills, this home has easy access to the Fairfax County Parkway and 95. Minutes to Franconia/Springfield metro and an abundance of shops and restaurants nearby.
You’ll be awed as you enter through the 2 story foyer that welcomes you to the home. Hardwood floors sprawl throughout the main level. To the left is the formal living room where you can greet your guests to your lovely home. Beyond the formal living room is a large sunroom beaming with light. To the right is the separate dining room that leads into the gourmet kitchen. Granite countertops adorn the kitchen along with stainless steel appliances and ceramic tile floors. A center island houses the cooktop with an abundance of counter space throughout. The breakfast area extends from the kitchen and enters into the large conservatory that could ideally be used as a playroom or study. The 2 story family room in the center of the home will wow you! The fireplace is decorated with a stone surround that extends up to the 2 story ceiling. A large office/den space is next to the family room with an adjacent full bath. The breakfast room leads to a large deck with gazebo and a large stone patio. The laundry room and expansive 3 car garage is accessed on this level.
Two staircases lead to the upper level which houses 4 bedrooms and 3 full baths. The primary bedroom is grand and has a sitting area and walk in closets. The primary bath has dual vanities, a soaking tub and a shower. The 2nd bedroom has its own en-suite full bath and the 3rd and 4th bedroom share a full bath. The hallway overlooks the family room and foyer.
The lower level has an abundance of room options. The rec room is huge and houses a wet bar and fireplace. Beyond the main rec room is an open game room that currently has a pool table (conveys) with wide walk up stairs to the outside of the home. A large media/theatre room is also on this level with 2 additional rooms and a full bath.
Seller will sell all furniture in the home.
Home Details
Home Type
- Single Family
Est. Annual Taxes
- $13,906
Year Built
- Built in 2003
Lot Details
- 0.38 Acre Lot
- Premium Lot
- Corner Lot
- Property is zoned 121
HOA Fees
- $83 Monthly HOA Fees
Parking
- 3 Car Attached Garage
- Side Facing Garage
- Garage Door Opener
- On-Street Parking
- Off-Street Parking
Home Design
- Colonial Architecture
- Bump-Outs
- Brick Exterior Construction
- Slab Foundation
Interior Spaces
- Property has 3 Levels
- Dual Staircase
- 2 Fireplaces
- Entrance Foyer
- Family Room Overlook on Second Floor
- Sitting Room
- Living Room
- Dining Room
- Home Theater
- Den
- Recreation Room
- Game Room
- Conservatory Room
- Sun or Florida Room
- Utility Room
- Wood Flooring
Kitchen
- Gourmet Kitchen
- Breakfast Room
- Built-In Double Oven
- Cooktop
- Built-In Microwave
- Ice Maker
- Dishwasher
- Stainless Steel Appliances
- Disposal
Bedrooms and Bathrooms
- 4 Bedrooms
- Main Floor Bedroom
- En-Suite Primary Bedroom
- En-Suite Bathroom
- Walk-In Closet
- Soaking Tub
Laundry
- Laundry Room
- Dryer
- Washer
Finished Basement
- Heated Basement
- Basement Fills Entire Space Under The House
- Connecting Stairway
- Rear and Side Basement Entry
Utilities
- Forced Air Heating and Cooling System
- Natural Gas Water Heater
Listing and Financial Details
- Tax Lot 8
- Assessor Parcel Number 0894 26 0008
Community Details
Overview
- Association fees include common area maintenance, snow removal, trash
- Sentry Management HOA
- Presidential Hills Subdivision
Amenities
- Common Area
Map
Home Values in the Area
Average Home Value in this Area
Property History
| Date | Event | Price | Change | Sq Ft Price |
|---|---|---|---|---|
| 12/02/2024 12/02/24 | Sold | $1,400,000 | -3.4% | $179 / Sq Ft |
| 11/30/2024 11/30/24 | Price Changed | $1,450,000 | 0.0% | $185 / Sq Ft |
| 11/30/2024 11/30/24 | For Sale | $1,450,000 | 0.0% | $185 / Sq Ft |
| 10/18/2024 10/18/24 | Price Changed | $1,450,000 | -3.3% | $185 / Sq Ft |
| 08/09/2024 08/09/24 | For Sale | $1,499,999 | -- | $192 / Sq Ft |
Tax History
| Year | Tax Paid | Tax Assessment Tax Assessment Total Assessment is a certain percentage of the fair market value that is determined by local assessors to be the total taxable value of land and additions on the property. | Land | Improvement |
|---|---|---|---|---|
| 2024 | $13,905 | $1,200,300 | $358,000 | $842,300 |
| 2023 | $13,048 | $1,156,210 | $343,000 | $813,210 |
| 2022 | $11,289 | $987,190 | $298,000 | $689,190 |
| 2021 | $11,032 | $940,100 | $277,000 | $663,100 |
| 2020 | $10,635 | $898,600 | $261,000 | $637,600 |
| 2019 | $10,525 | $889,290 | $258,000 | $631,290 |
| 2018 | $10,130 | $880,910 | $258,000 | $622,910 |
| 2017 | $10,227 | $880,910 | $258,000 | $622,910 |
| 2016 | $10,321 | $890,880 | $258,000 | $632,880 |
| 2015 | $9,737 | $872,450 | $258,000 | $614,450 |
| 2014 | $9,532 | $856,050 | $254,000 | $602,050 |
Mortgage History
| Date | Status | Loan Amount | Loan Type |
|---|---|---|---|
| Open | $400,000 | New Conventional | |
| Previous Owner | $417,000 | New Conventional | |
| Previous Owner | $599,000 | New Conventional |
Deed History
| Date | Type | Sale Price | Title Company |
|---|---|---|---|
| Deed | -- | First American Title | |
| Deed | -- | First American Title | |
| Deed | $1,400,000 | First American Title | |
| Deed | -- | None Available | |
| Deed | $755,000 | -- |
Similar Homes in Springfield, VA
Source: Bright MLS
MLS Number: VAFX2195790
APN: 0894-26-0008
- 7818 Rose Garden Ln
- 7762 Camp David Dr
- 7931 Bethelen Woods Ln
- 7049 Solomon Seal Ct
- 7512 Rolling Rd
- 7033 Solomon Seal Ct
- 7816 Solomon Seal Dr
- 7917 Treeside Ct
- 7507 Hooes Rd
- 7318 Spring View Ct
- 7104 Kinsdale Ct
- 7103 Carnation Ct
- 7517 Chancellor Way
- 7211 Bonniemill Ln
- 7396 Stream Way
- 8012 Readington Ct
- 7261 Castlefield Way
- 8074 Whitlers Creek Ct
- 8091 Whitlers Creek Ct
- 7819 Richfield Rd
