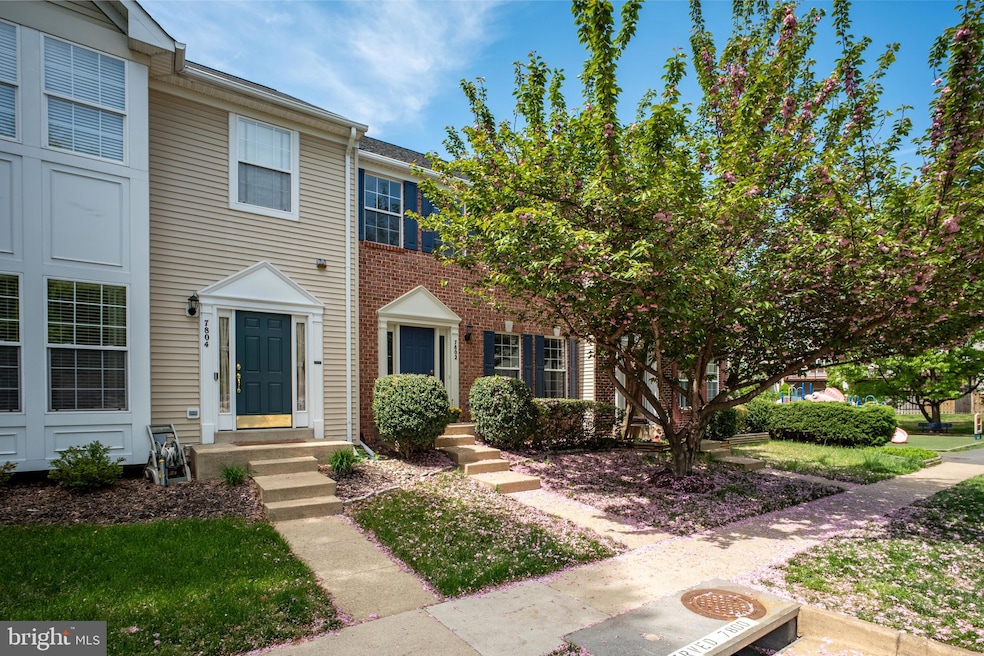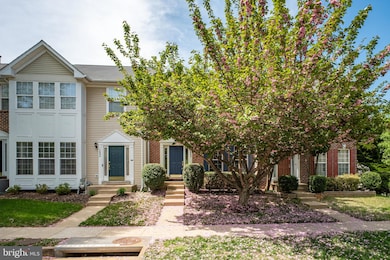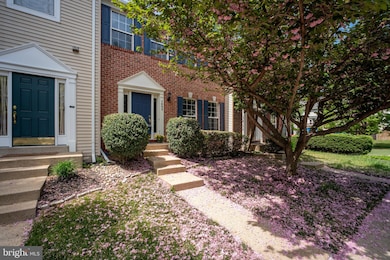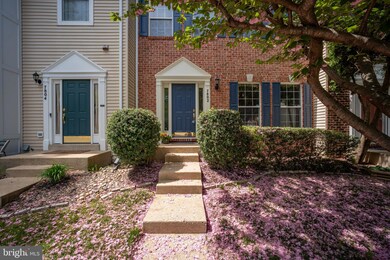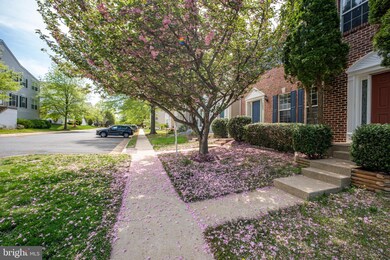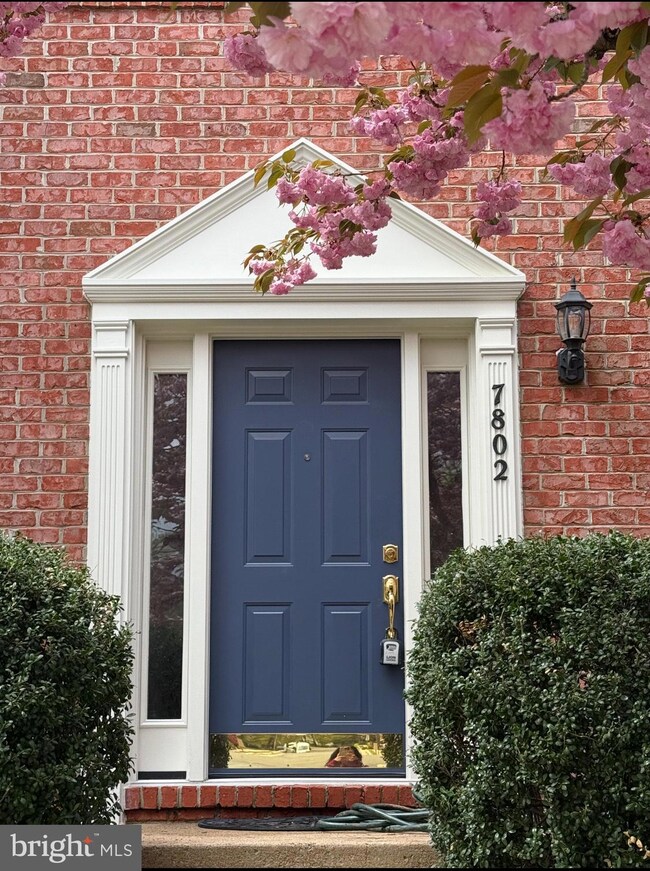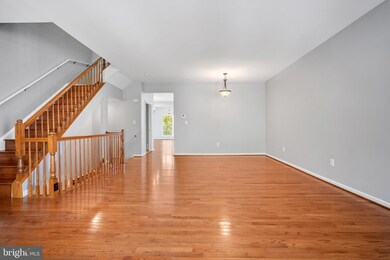
7802 Seth Hampton Dr Alexandria, VA 22315
Estimated payment $5,170/month
Highlights
- View of Trees or Woods
- Open Floorplan
- Colonial Architecture
- Island Creek Elementary School Rated A-
- Lake Privileges
- Clubhouse
About This Home
Beautifully Updated 3-Level Townhome in the Sought-After Island Creek Community!Welcome to this spacious and meticulously maintained 4-bedroom, 3.5-bathroom townhome, proudly owned by its original owner and loaded with recent updates! Nestled in the highly desirable Island Creek community, this home offers comfort, convenience, and an exceptional lifestyle. Enjoy the added benefit of a three-level bump-out, which provides valuable extra living space on every floor.Key Features:Freshly Updated (2025): Brand new paint throughout the entire home, freshly painted front door, shutters, and deck, and brand new vinyl flooring on both the upper bedroom level and basement. The main level hardwood floors have also been beautifully refinished.Stylish Renovations (July 2024): Enjoy a newly renovated primary bathroom, hall bathroom, and laundry room. The kitchen now features elegant recessed lighting for a modern touch.Major System Update: A new water heater was installed in 2020 for added peace of mind. Refrigerator was replaced in 2023.Spacious Living:The upper level boasts a generously sized primary suite with dual walk-in closets and a luxury en-suite bath, along with two additional bedrooms and a convenient upper-level laundry.The main level offers an open and welcoming layout, ideal for entertaining or relaxing.The lower level includes a large walkout basement, complete with a full bathroom—perfect for guests, a home office, or a recreation room, also an extra-large L Shaped storage room that can be configured into an extra "entertainment or game room" for the kids.Community Amenities:Island Creek offers a resort-like lifestyle with access to an outdoor pool, clubhouse, serene lake, basketball and tennis courts, and scenic walking paths. A tot-lot next to the house. Walking distance to elementary school.Prime Location:The property is back to woods and offers privacy and treeline view. You're just minutes away from Wegman’s, LA Fitness, Kingstowne Library, and a wide array of dining and shopping options at Springfield Mall, Kingstowne Center, and nearby Landsdowne Center. Five-minute drive and walking path to Franconia Springfield Metro station and Springfield VRE Stop. Commuting is easy with close proximity to major highways and public transit. Two assigned parking spaces 7802.
Open House Schedule
-
Saturday, April 26, 20251:00 to 3:00 pm4/26/2025 1:00:00 PM +00:004/26/2025 3:00:00 PM +00:00Add to Calendar
-
Sunday, April 27, 20251:00 to 3:00 pm4/27/2025 1:00:00 PM +00:004/27/2025 3:00:00 PM +00:00Add to Calendar
Townhouse Details
Home Type
- Townhome
Est. Annual Taxes
- $8,038
Year Built
- Built in 1997 | Remodeled in 2025
Lot Details
- 1,760 Sq Ft Lot
- Backs to Trees or Woods
- Property is in excellent condition
HOA Fees
- $147 Monthly HOA Fees
Home Design
- Colonial Architecture
- Permanent Foundation
- Brick Front
- Concrete Perimeter Foundation
Interior Spaces
- Property has 3 Levels
- Open Floorplan
- Recessed Lighting
- Game Room
- Sun or Florida Room
- Views of Woods
Kitchen
- Country Kitchen
- Dishwasher
- Kitchen Island
- Disposal
Flooring
- Wood
- Vinyl
Bedrooms and Bathrooms
Laundry
- Laundry in unit
- Dryer
- Washer
Basement
- Walk-Out Basement
- Basement Fills Entire Space Under The House
- Basement Windows
Parking
- Assigned parking located at #7802
- On-Street Parking
- 2 Assigned Parking Spaces
Outdoor Features
- Lake Privileges
- Exterior Lighting
- Playground
Schools
- Island Creek Elementary School
- Hayfield Secondary Middle School
- Hayfield High School
Utilities
- Forced Air Heating and Cooling System
- Natural Gas Water Heater
- Public Septic
- Cable TV Available
Listing and Financial Details
- Tax Lot 220
- Assessor Parcel Number 0992 10040220
Community Details
Overview
- Association fees include trash, snow removal, management
- Built by RICHMONDAMERICAN
- Island Creek Subdivision, Sterling Floorplan
Amenities
- Common Area
- Clubhouse
Recreation
- Tennis Courts
- Community Basketball Court
- Community Playground
- Community Pool
Map
Home Values in the Area
Average Home Value in this Area
Tax History
| Year | Tax Paid | Tax Assessment Tax Assessment Total Assessment is a certain percentage of the fair market value that is determined by local assessors to be the total taxable value of land and additions on the property. | Land | Improvement |
|---|---|---|---|---|
| 2024 | $8,038 | $693,820 | $250,000 | $443,820 |
| 2023 | $7,394 | $655,220 | $229,000 | $426,220 |
| 2022 | $6,941 | $607,000 | $185,000 | $422,000 |
| 2021 | $6,542 | $557,510 | $155,000 | $402,510 |
| 2020 | $6,346 | $536,210 | $150,000 | $386,210 |
| 2019 | $6,182 | $522,390 | $140,000 | $382,390 |
| 2018 | $5,643 | $490,700 | $133,000 | $357,700 |
| 2017 | $5,697 | $490,700 | $133,000 | $357,700 |
| 2016 | $5,685 | $490,700 | $133,000 | $357,700 |
| 2015 | $5,267 | $471,940 | $128,000 | $343,940 |
| 2014 | $5,147 | $462,200 | $125,000 | $337,200 |
Property History
| Date | Event | Price | Change | Sq Ft Price |
|---|---|---|---|---|
| 04/24/2025 04/24/25 | Pending | -- | -- | -- |
| 04/24/2025 04/24/25 | For Sale | $780,000 | -- | $295 / Sq Ft |
Mortgage History
| Date | Status | Loan Amount | Loan Type |
|---|---|---|---|
| Closed | $205,000 | New Conventional | |
| Closed | $75,000 | Credit Line Revolving | |
| Closed | $38,308 | Stand Alone Second |
Similar Homes in Alexandria, VA
Source: Bright MLS
MLS Number: VAFX2232464
APN: 0992-10040220
- 7802 Seth Hampton Dr
- 7839 Seth Hampton Dr
- 7721 Sullivan Cir
- 7706B Haynes Point Way Unit 8B
- 6601J Thackwell Way Unit 3J
- 7807 Desiree St
- 6510 Tassia Dr
- 7823 Desiree St
- 7813 Bold Lion Ln
- 7711 Beulah St
- 6605 Thomas Grant Ct
- 8045 Sky Blue Dr
- 6615 Sky Blue Ct
- 8049 Sky Blue Dr
- 8075 Sky Blue Dr
- 7449 Foxleigh Way
- 6811 Lois Dr
- 6329 Miller Dr
- 7697 Lavenham Landing
- 6240 Windham Hill Run
