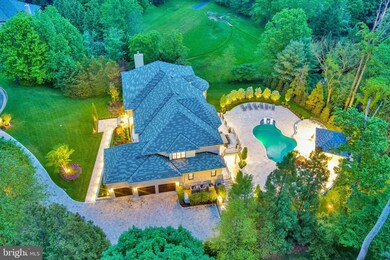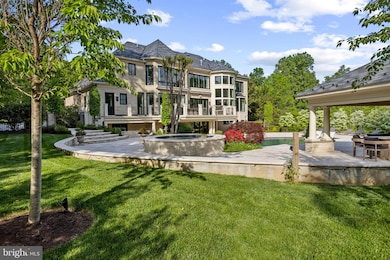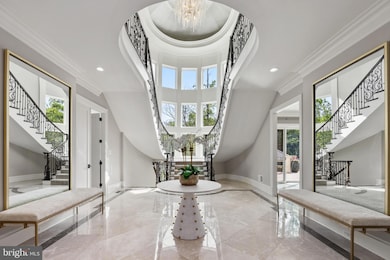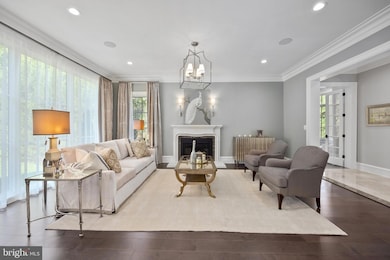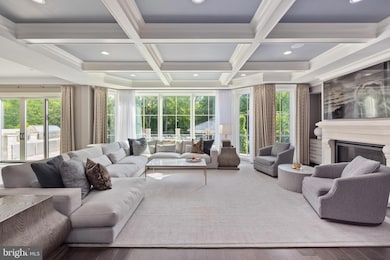
7805 Grovemont Dr McLean, VA 22102
Estimated payment $51,508/month
Highlights
- Hot Property
- 24-Hour Security
- Eat-In Gourmet Kitchen
- Churchill Road Elementary School Rated A
- Private Pool
- 0.83 Acre Lot
About This Home
One of a kind masterpiece offering a turnkey opportunity of a lifetime! Upon entering this splendid estate, guests are immediately enveloped in an aura of refined elegance and enduring charm. The moment one crosses the threshold, they are welcomed by carefully curated elements that go beyond even the highest expectations. The thoughtfully designed layout harmonizes practicality with warmth, fostering a sense of coziness throughout.
The main level is adorned with notable features, including a lavish en suite bedroom and a top-notch kitchen engineered to satisfy the demands of even the most passionate cooks. The presence of an Oval Office adds a distinctively prestigious flair to the home.
Ascending to the upper level guests are whisked away to an atmosphere of perfection. The primary suite is a true retreat, boasting expansive windows that frame stunning views of a serene private garden. The closets, reminiscent of an exclusive boutique are constructed with premium materials, providing generous space for your most cherished possessions.
The opulent primary bathroom serves as a sanctuary of relaxation, complete with heated floors, a chromotherapy tub, and luxurious amenities designed for ultimate pampering. Every element has been meticulously selected to cultivate a serene and indulgent oasis.
Yet, it is in the lower level that the property truly thrives. Here, guests are invited to immerse themselves in a wine tasting experience that captures the spirit of Spain. The game room is designed for leisure and enjoyment, while the fully equipped bar caters to every whim. Fitness enthusiasts can find rejuvenation in the state-of-the-art workout facilities, followed by a soothing sauna session and a rejuvenating massage in the spa, which features an exquisite salt wall.
Hosting an event in this remarkable estate is destined to be an unforgettable occasion, leaving guests thoroughly impressed by its grace and functionality. As visitors effortlessly transition between indoor and outdoor realms, they encounter meticulously crafted private grounds that blend comfort with sophistication. These beautifully designed outdoor spaces provide multiple inviting areas for gatherings, each arranged with thoughtfulness to enhance the estate's overall allure.
Stunning 2023 Rebuild – Essentially a Brand-New Home! Enjoy brand-new everything, including a new roof, electrical, plumbing, HVAC, windows, and interiors—making this home as close to new construction as it gets.
Home Details
Home Type
- Single Family
Est. Annual Taxes
- $42,728
Year Built
- Built in 2023
Lot Details
- 0.83 Acre Lot
HOA Fees
- $510 Monthly HOA Fees
Home Design
- Colonial Architecture
- Transitional Architecture
- Brick Exterior Construction
- Block Foundation
- Slate Roof
Interior Spaces
- Property has 3 Levels
- Open Floorplan
- Central Vacuum
- Curved or Spiral Staircase
- Dual Staircase
- Crown Molding
- Ceiling height of 9 feet or more
- Recessed Lighting
- 5 Fireplaces
- Window Treatments
- Family Room Off Kitchen
- Formal Dining Room
- Wood Flooring
Kitchen
- Eat-In Gourmet Kitchen
- Breakfast Area or Nook
- Stove
- Built-In Microwave
- Ice Maker
- Dishwasher
- Kitchen Island
- Wine Rack
- Disposal
Bedrooms and Bathrooms
- En-Suite Bathroom
Laundry
- Laundry on main level
- Dryer
- Washer
Improved Basement
- Walk-Out Basement
- Natural lighting in basement
Home Security
- Security Gate
- Intercom
- Alarm System
- Fire Sprinkler System
Parking
- Driveway
- Off-Street Parking
Outdoor Features
- Private Pool
- Deck
- Gazebo
Schools
- Langley High School
Utilities
- 90% Forced Air Heating and Cooling System
- Humidifier
- Water Treatment System
- Natural Gas Water Heater
Listing and Financial Details
- Assessor Parcel Number 0204 29 0028
Community Details
Overview
- Association fees include security gate, trash, lawn care front
- The Reserve Subdivision
- Property Manager
Security
- 24-Hour Security
Map
Home Values in the Area
Average Home Value in this Area
Tax History
| Year | Tax Paid | Tax Assessment Tax Assessment Total Assessment is a certain percentage of the fair market value that is determined by local assessors to be the total taxable value of land and additions on the property. | Land | Improvement |
|---|---|---|---|---|
| 2024 | $34,979 | $2,960,530 | $1,079,000 | $1,881,530 |
| 2023 | $32,302 | $2,805,170 | $1,079,000 | $1,726,170 |
| 2022 | $30,891 | $2,648,190 | $1,079,000 | $1,569,190 |
| 2021 | $26,869 | $2,245,660 | $938,000 | $1,307,660 |
| 2020 | $28,777 | $2,385,140 | $938,000 | $1,447,140 |
| 2019 | $29,261 | $2,425,260 | $885,000 | $1,540,260 |
| 2018 | $29,859 | $2,596,400 | $885,000 | $1,711,400 |
| 2017 | $29,285 | $2,473,430 | $868,000 | $1,605,430 |
| 2016 | $30,237 | $2,559,240 | $868,000 | $1,691,240 |
| 2015 | $29,113 | $2,555,980 | $868,000 | $1,687,980 |
| 2014 | $25,437 | $2,238,200 | $868,000 | $1,370,200 |
Property History
| Date | Event | Price | Change | Sq Ft Price |
|---|---|---|---|---|
| 04/18/2025 04/18/25 | Price Changed | $8,499,000 | -4.5% | $818 / Sq Ft |
| 03/02/2025 03/02/25 | For Sale | $8,900,000 | +227.2% | $857 / Sq Ft |
| 04/30/2021 04/30/21 | Sold | $2,720,000 | -1.1% | $385 / Sq Ft |
| 04/10/2021 04/10/21 | Pending | -- | -- | -- |
| 04/10/2021 04/10/21 | Price Changed | $2,750,000 | +3.2% | $389 / Sq Ft |
| 04/08/2021 04/08/21 | For Sale | $2,664,900 | 0.0% | $377 / Sq Ft |
| 04/08/2021 04/08/21 | Price Changed | $2,664,900 | +15.9% | $377 / Sq Ft |
| 11/22/2019 11/22/19 | Sold | $2,300,000 | -4.2% | $326 / Sq Ft |
| 10/04/2019 10/04/19 | Pending | -- | -- | -- |
| 09/26/2019 09/26/19 | For Sale | $2,400,000 | -4.0% | $340 / Sq Ft |
| 10/28/2016 10/28/16 | Sold | $2,500,000 | -16.7% | $482 / Sq Ft |
| 10/13/2016 10/13/16 | Pending | -- | -- | -- |
| 09/09/2016 09/09/16 | For Sale | $2,999,999 | +20.0% | $578 / Sq Ft |
| 09/08/2016 09/08/16 | Off Market | $2,500,000 | -- | -- |
Deed History
| Date | Type | Sale Price | Title Company |
|---|---|---|---|
| Bargain Sale Deed | $2,720,000 | None Listed On Document | |
| Bargain Sale Deed | $2,720,000 | Chicago Title Insurance Co | |
| Warranty Deed | $2,300,000 | Icon Title Llc | |
| Warranty Deed | $2,500,000 | Rgs Title | |
| Interfamily Deed Transfer | -- | None Available | |
| Warranty Deed | $2,450,000 | -- | |
| Deed | $1,968,487 | -- |
Mortgage History
| Date | Status | Loan Amount | Loan Type |
|---|---|---|---|
| Open | $1,250,000 | New Conventional | |
| Closed | $1,250,000 | New Conventional | |
| Previous Owner | $700,000 | New Conventional | |
| Previous Owner | $716,000 | New Conventional | |
| Previous Owner | $729,500 | New Conventional | |
| Previous Owner | $1,000,000 | Purchase Money Mortgage |
About the Listing Agent

Recognized for his strong work ethic and analytical competencies, Lee Brady is a seasoned market leader in luxury real estate, land development, and investment consulting. Throughout his career, he has leveraged his market knowledge to negotiate contracts that deliver maximum financial value for his clients.
Over the years, Lee has established an international client base and developed strategic partnerships with local, regional, and national builders. He has a passion for delivering best in
Lee's Other Listings
Source: Bright MLS
MLS Number: VAFX2224782
APN: 0204-29-0028
- 919 Dominion Reserve Dr
- 912 Centrillion Dr
- 7814 Crownhurst Ct
- 7707 Carlton Place
- 1029 Founders Ridge Ln
- 918 Centrillion Dr
- 932 Woburn Ct
- 1034 Founders Ridge Ln
- 1106 Mill Ridge
- 7900 Old Cedar Ct
- 7419 Georgetown Ct
- 8023 Old Dominion Dr
- 1035 Gelston Cir
- 1071 Spring Hill Rd
- 745 Potomac River Rd
- 893 Georgetown Ridge Ct
- 8115 Spring Hill Farm Dr
- 7903 Old Falls Rd
- 8023 Georgetown Pike
- 7916 Lewinsville Rd


