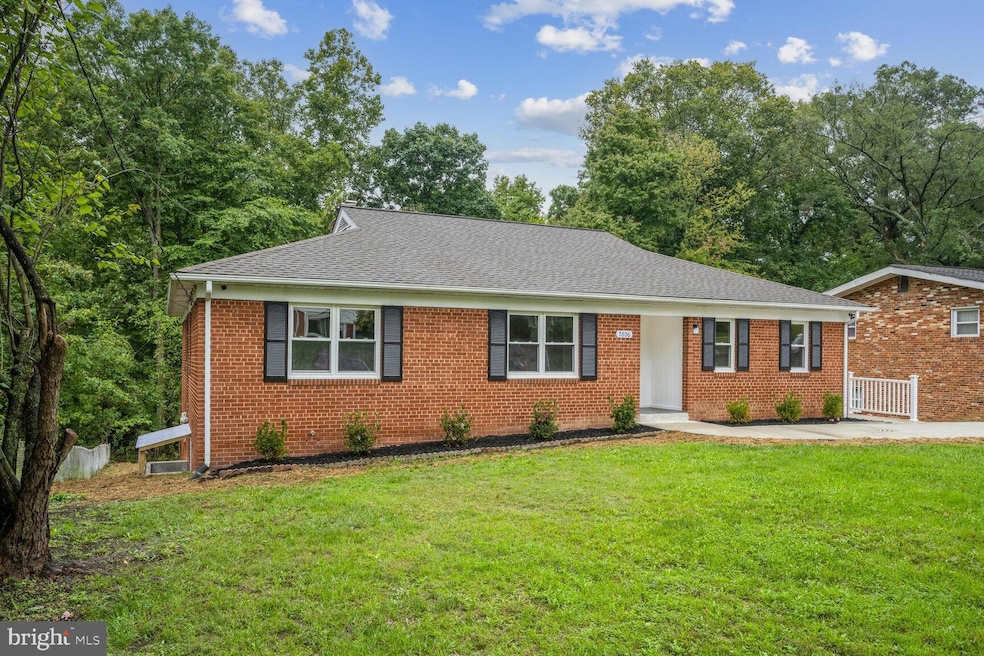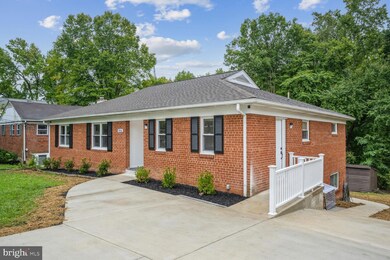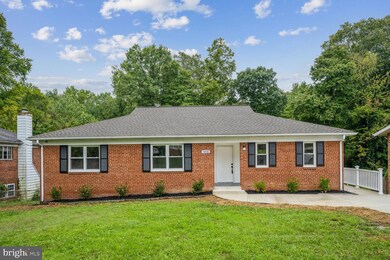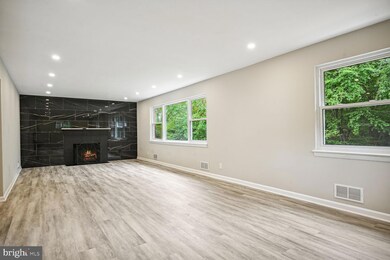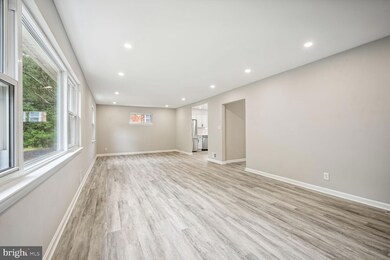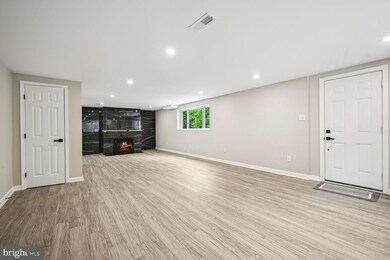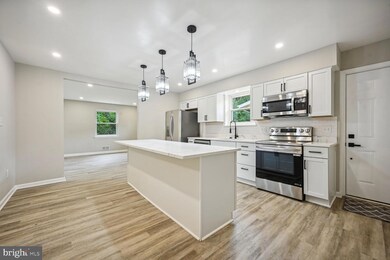
7806 Temple St Hyattsville, MD 20783
Highlights
- View of Trees or Woods
- Raised Ranch Architecture
- 2 Fireplaces
- Open Floorplan
- Main Floor Bedroom
- No HOA
About This Home
As of November 2024Stunning 5-6 Bedroom Home with Modern Upgrades & Over 3,400 Sq Ft of Living Space!
Welcome to your dream home! This fully renovated in 2024 gem offers 5-6 spacious bedrooms and 3.5 beautifully updated bathrooms. Step inside to discover sleek LVP flooring throughout, a large kitchen with quartz countertops,large island with ample storage,pantry, stylish backsplash, and top-of-the-line stainless steel appliances. The open floor plan shines with recessed lighting and upgraded fixtures.
Retreat to the master bedroom featuring a luxurious ensuite bath, while the walk-out basement provides additional living space, perfect for a family -room with an upgraded fireplace, and several bedrooms with ample closet space.
Recent upgrades include a new roof, windows, gutters, driveway, and sidewalks, as well as a new HVAC and water heater. Enjoy outdoor living on the patio or explore the peaceful wooded backdrop. There's also a convenient shed for extra storage.
This home combines modern convenience with style and is ready for you to move in and enjoy. Don’t miss out—schedule a showing today! Close to UMD Show and sell
Home Details
Home Type
- Single Family
Est. Annual Taxes
- $6,342
Year Built
- Built in 1956
Lot Details
- 9,000 Sq Ft Lot
- Property is in excellent condition
- Property is zoned RSF65
Property Views
- Woods
- Garden
Home Design
- Raised Ranch Architecture
- Rambler Architecture
- Brick Exterior Construction
- Block Foundation
Interior Spaces
- Property has 2 Levels
- Open Floorplan
- Recessed Lighting
- 2 Fireplaces
- Fireplace Mantel
- Entrance Foyer
- Family Room
- Combination Dining and Living Room
- Den
Kitchen
- Eat-In Kitchen
- Butlers Pantry
- Electric Oven or Range
- Stove
- Built-In Microwave
- Ice Maker
- Dishwasher
- Stainless Steel Appliances
- Kitchen Island
- Upgraded Countertops
- Disposal
Flooring
- Carpet
- Luxury Vinyl Plank Tile
Bedrooms and Bathrooms
- En-Suite Bathroom
- Bathtub with Shower
- Walk-in Shower
Laundry
- Laundry Room
- Dryer
- Washer
Finished Basement
- Walk-Out Basement
- Basement Fills Entire Space Under The House
- Rear Basement Entry
Parking
- 4 Parking Spaces
- 4 Driveway Spaces
Outdoor Features
- Patio
- Shed
Schools
- University Park Elementary School
- Hyattsville Middle School
- Northwestern High School
Utilities
- Forced Air Heating and Cooling System
- Vented Exhaust Fan
- Electric Water Heater
- Municipal Trash
Community Details
- No Home Owners Association
- University Estates Subdivision
Listing and Financial Details
- Tax Lot 37
- Assessor Parcel Number 17171974062
Map
Home Values in the Area
Average Home Value in this Area
Property History
| Date | Event | Price | Change | Sq Ft Price |
|---|---|---|---|---|
| 11/27/2024 11/27/24 | Sold | $649,000 | -0.1% | $187 / Sq Ft |
| 10/27/2024 10/27/24 | Pending | -- | -- | -- |
| 10/23/2024 10/23/24 | Price Changed | $649,897 | 0.0% | $188 / Sq Ft |
| 10/16/2024 10/16/24 | Price Changed | $649,898 | 0.0% | $188 / Sq Ft |
| 10/15/2024 10/15/24 | Price Changed | $649,899 | 0.0% | $188 / Sq Ft |
| 10/02/2024 10/02/24 | For Sale | $649,900 | -- | $188 / Sq Ft |
Tax History
| Year | Tax Paid | Tax Assessment Tax Assessment Total Assessment is a certain percentage of the fair market value that is determined by local assessors to be the total taxable value of land and additions on the property. | Land | Improvement |
|---|---|---|---|---|
| 2024 | $6,741 | $426,800 | $126,000 | $300,800 |
| 2023 | $6,676 | $422,500 | $0 | $0 |
| 2022 | $6,612 | $418,200 | $0 | $0 |
| 2021 | $6,548 | $413,900 | $125,500 | $288,400 |
| 2020 | $6,194 | $390,067 | $0 | $0 |
| 2019 | $5,840 | $366,233 | $0 | $0 |
| 2018 | $5,486 | $342,400 | $100,500 | $241,900 |
| 2017 | $4,944 | $305,933 | $0 | $0 |
| 2016 | -- | $269,467 | $0 | $0 |
| 2015 | $3,862 | $233,000 | $0 | $0 |
| 2014 | $3,862 | $233,000 | $0 | $0 |
Mortgage History
| Date | Status | Loan Amount | Loan Type |
|---|---|---|---|
| Open | $559,000 | New Conventional |
Deed History
| Date | Type | Sale Price | Title Company |
|---|---|---|---|
| Deed | $649,000 | Stewart Title | |
| Deed | $235,000 | Optima Title | |
| Deed | -- | -- |
Similar Homes in the area
Source: Bright MLS
MLS Number: MDPG2127428
APN: 17-1974062
- 3309 Cool Spring Rd
- 3414 Rutgers St
- 7906 W Park Dr
- 3307 Rutgers St
- 3400 Pennsylvania St
- 3409 Pennsylvania St
- 2505 Navahoe St
- 8312 26th Ave
- 2413 Chapman Rd
- 8322 26th Ave
- 7200 Wells Pkwy
- 2407 Griffen St
- 7105 Pony Trail Ln
- 7981 Riggs Rd Unit 2
- 7975 Riggs Rd Unit 5
- 7975 Riggs Rd Unit 7975-12
- 7969 Riggs Rd Unit 11
- 7967 Riggs Rd Unit 7967-10
- 7957 Riggs Rd Unit 7957-12
- 8217 18th Ave
