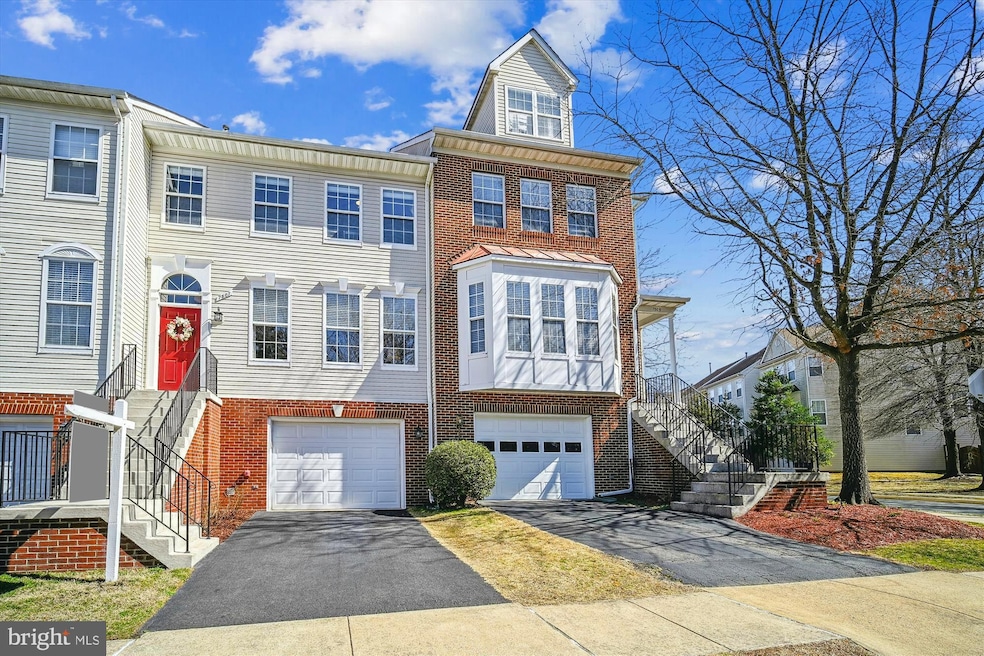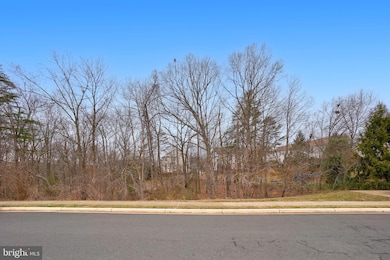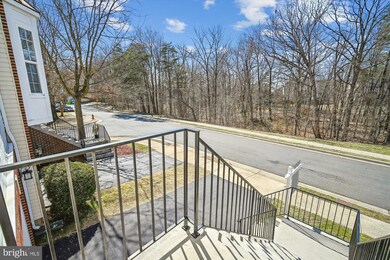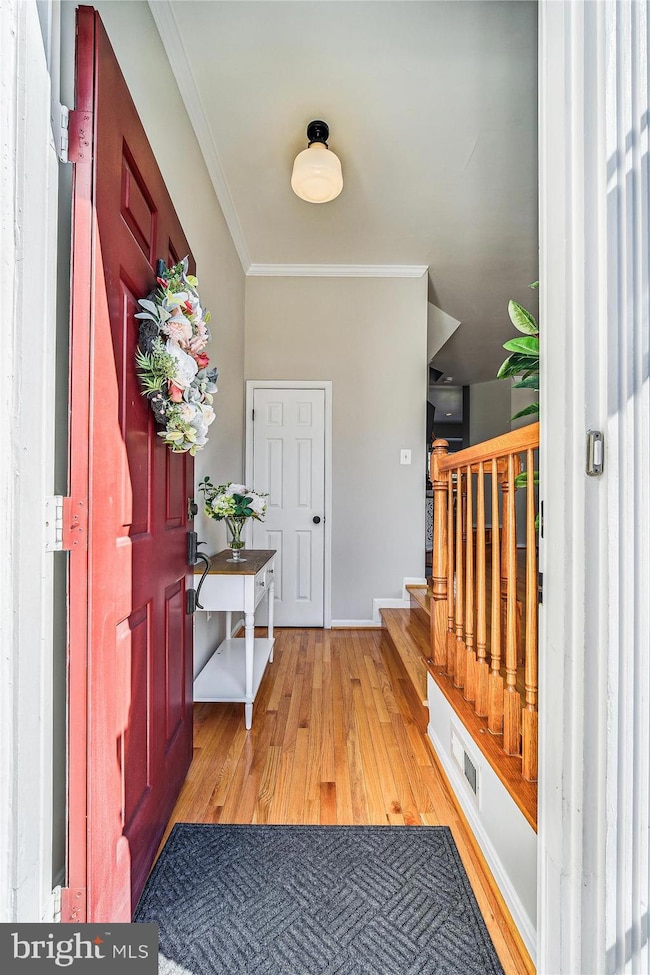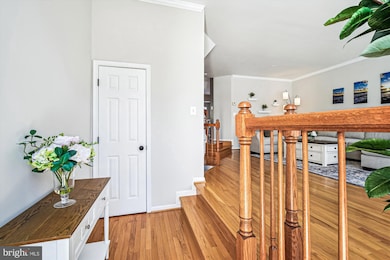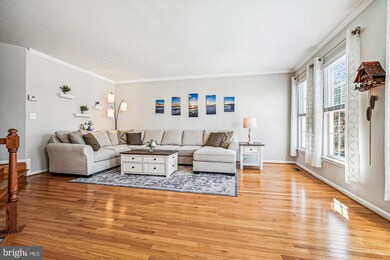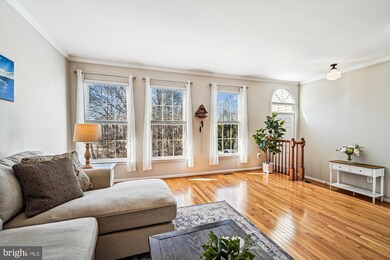
7807 Desiree St Alexandria, VA 22315
Estimated payment $5,203/month
Highlights
- View of Trees or Woods
- Open Floorplan
- Clubhouse
- Island Creek Elementary School Rated A-
- Colonial Architecture
- Deck
About This Home
4 level Spacious And Inviting Town Home With Treed Park View. This gracious home is located in the Desirable Island Creek Community of Kingstowne--Boasting it's own amenities and Elementary School. This updated home has an inviting main floor that shines with gleaming hardwood floors, a spacious living room and dining room, a bright large updated gourmet kitchen with trendy quartz counter tops and a large island. Enjoy the main floor deck for entertaining, grilling or relaxing. The upper level is sure to please with a spacious master bedroom with vaulted ceiling, a large walk-in closet and an updated master bath with a quartz dual vanity and separate tub and shower. On the top level there is a unique quite loft perfect for guests, an office or playroom. The walk-out lower level has a bright spacious rec room with an inviting gas fireplace that leads to a beautiful brick patio and fenced yard. This home is nestled within a serene and quiet neighborhood, walking distance to the community pool, trails, tot lots, tennis courts, the Island Creek Pond and the Elementary School. Commuters dream- minutes from commuter routes, Franconia Metro, Shopping, Dining, Wegmans, & Two Town Centers!
Townhouse Details
Home Type
- Townhome
Est. Annual Taxes
- $7,864
Year Built
- Built in 1995
Lot Details
- 1,760 Sq Ft Lot
- Open Space
- Back Yard Fenced
HOA Fees
- $147 Monthly HOA Fees
Parking
- 1 Car Attached Garage
- 2 Driveway Spaces
- Front Facing Garage
- Garage Door Opener
Home Design
- Colonial Architecture
- Brick Exterior Construction
- Slab Foundation
- Shingle Roof
- Asphalt Roof
- Vinyl Siding
Interior Spaces
- 2,306 Sq Ft Home
- Property has 4 Levels
- Open Floorplan
- Crown Molding
- Recessed Lighting
- Fireplace Mantel
- Living Room
- Breakfast Room
- Formal Dining Room
- Recreation Room
- Loft
- Wood Flooring
- Views of Woods
Kitchen
- Eat-In Kitchen
- Stove
- Ice Maker
- Dishwasher
- Kitchen Island
- Upgraded Countertops
- Disposal
Bedrooms and Bathrooms
- 3 Bedrooms
- En-Suite Primary Bedroom
- En-Suite Bathroom
- Walk-In Closet
- Walk-in Shower
Laundry
- Dryer
- Washer
Basement
- Walk-Out Basement
- Basement Fills Entire Space Under The House
Outdoor Features
- Deck
- Brick Porch or Patio
Schools
- Island Creek Elementary School
- Hayfield Secondary Middle School
- Hayfield High School
Utilities
- Forced Air Heating and Cooling System
- Natural Gas Water Heater
Listing and Financial Details
- Tax Lot 45
- Assessor Parcel Number 0992 10040045
Community Details
Overview
- Association fees include snow removal, trash, common area maintenance
- Island Creek HOA
- Island Creek Subdivision, Fraser Floorplan
Amenities
- Clubhouse
Recreation
- Tennis Courts
- Volleyball Courts
- Community Pool
- Jogging Path
Map
Home Values in the Area
Average Home Value in this Area
Tax History
| Year | Tax Paid | Tax Assessment Tax Assessment Total Assessment is a certain percentage of the fair market value that is determined by local assessors to be the total taxable value of land and additions on the property. | Land | Improvement |
|---|---|---|---|---|
| 2024 | $7,557 | $652,280 | $186,000 | $466,280 |
| 2023 | $7,259 | $643,280 | $177,000 | $466,280 |
| 2022 | $7,031 | $614,890 | $175,000 | $439,890 |
| 2021 | $6,518 | $555,440 | $145,000 | $410,440 |
| 2020 | $6,193 | $523,290 | $140,000 | $383,290 |
| 2019 | $5,822 | $491,930 | $130,000 | $361,930 |
| 2018 | $5,657 | $491,930 | $130,000 | $361,930 |
| 2017 | $5,596 | $482,010 | $129,000 | $353,010 |
| 2016 | $5,584 | $482,010 | $129,000 | $353,010 |
| 2015 | $5,172 | $463,430 | $124,000 | $339,430 |
| 2014 | $5,006 | $449,540 | $120,000 | $329,540 |
Property History
| Date | Event | Price | Change | Sq Ft Price |
|---|---|---|---|---|
| 03/27/2025 03/27/25 | For Sale | $790,000 | +39.8% | $343 / Sq Ft |
| 05/08/2020 05/08/20 | Sold | $565,000 | +1.8% | $212 / Sq Ft |
| 03/30/2020 03/30/20 | Pending | -- | -- | -- |
| 03/26/2020 03/26/20 | For Sale | $554,950 | 0.0% | $208 / Sq Ft |
| 03/26/2020 03/26/20 | Price Changed | $554,950 | +1.1% | $208 / Sq Ft |
| 03/18/2020 03/18/20 | Price Changed | $549,000 | -- | $206 / Sq Ft |
Deed History
| Date | Type | Sale Price | Title Company |
|---|---|---|---|
| Deed | $215,450 | -- |
Mortgage History
| Date | Status | Loan Amount | Loan Type |
|---|---|---|---|
| Open | $100,000 | Credit Line Revolving | |
| Closed | $203,000 | No Value Available |
Similar Homes in Alexandria, VA
Source: Bright MLS
MLS Number: VAFX2224146
APN: 0992-10040045
- 6510 Tassia Dr
- 7823 Desiree St
- 7839 Seth Hampton Dr
- 7802 Seth Hampton Dr
- 7813 Bold Lion Ln
- 6601J Thackwell Way Unit 3J
- 7706B Haynes Point Way Unit 8B
- 7711 Beulah St
- 7721 Sullivan Cir
- 6605 Thomas Grant Ct
- 8045 Sky Blue Dr
- 6615 Sky Blue Ct
- 8049 Sky Blue Dr
- 8075 Sky Blue Dr
- 7449 Foxleigh Way
- 7697 Lavenham Landing
- 6329 Miller Dr
- 6240 Windham Hill Run
- 6137 Olivet Dr
- 6103 Olivet Dr
