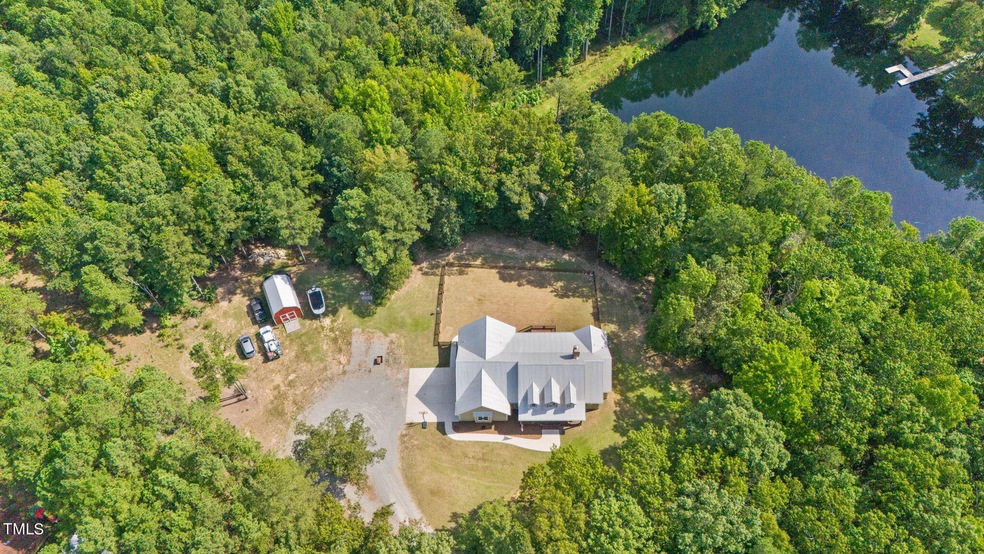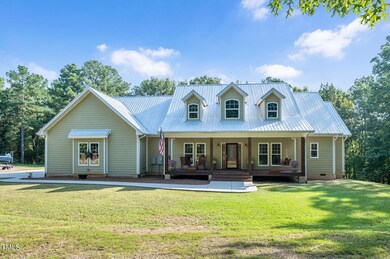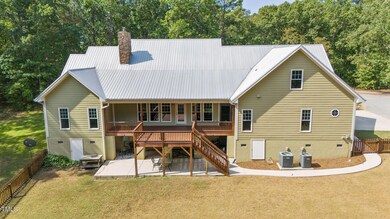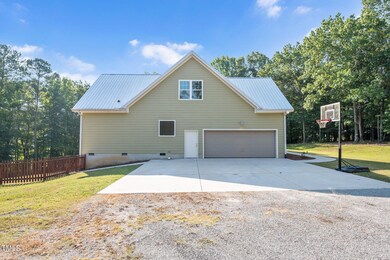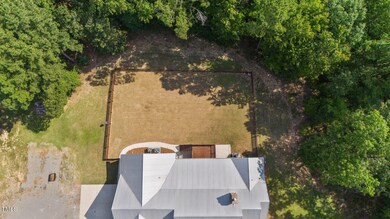
7809 N Carolina 42 Holly Springs, NC 27540
Highlights
- Deeded Waterfront Access Rights
- Spa
- View of Trees or Woods
- Horses Allowed On Property
- RV Access or Parking
- Waterfront
About This Home
As of December 2024Bring the 4 wheelers, fishing poles and canoes! Hidden away and overlooking the pond this 3550+ sq.ft. home on 20 acres is perfect! This home is a true lifestyle and is just waiting for you. Enjoy the swing & rocking chairs on the large inviting front porch or step out to the expansive back porch and deck to enjoy the stars or watching the pets play in the fenced yard! Just 13 mins to Fuquay Varina and 5 mins to the Harris Boat Ramp! Very open Flr pln Newly Painted throughout and new LVT flooring. Liv. Rm has wall of windows looking out towards the back yard & pond, cathedral ceiling, true masonry fireplace and wood burning stove! Kitchen has REAL wood gorgeous custom cabinets, granite counters, tile backsplash! Cute breakfast nook looks out to the rear deck. Formal dining room is at the front of the home with a view of the private front yard! Flex rm/office has view of front porch and large closet. Mbed, BR 2 & BR 3 are on 1st Flr. This spacious Owners Suite is tucked away in the rear of the home, overlooks the backyard and enjoys private access to the rear porch. Owners Bath has Large tiled WIShower and jetted tub! Home has 4 br septic. BedRms 2 & 3 share a Jack-n-Jill Bath with dual sinks, private shower and toilet area. The Bonus room on the 2nd flr is nicely sized for your 80 inch tv for watching the games and still have plenty of room for a pool table, sectional and gaming table.(keep those games in the WIC in this room!)! Craft room/Office has direct access to the Huge WI Attic. Work out room or another flex space overlooks the back yard with views of the pond! Walk in storage room under home. RV plug installed! Tall Crawl Space! HUGE Side Entry 26 x 24.6 garage with storage closet. Custom Built on Site Shed stays! Firepit located down by the pond! Riding trails in the woods! Assumable VA loan for 500k at 2% - need cash or 2nd loan for remainder. Photos have been virtually staged but the same pics are also uploaded unstaged.
Home Details
Home Type
- Single Family
Est. Annual Taxes
- $4,713
Year Built
- Built in 2013
Lot Details
- 20.14 Acre Lot
- Waterfront
- Property fronts a highway
- Wood Fence
- Secluded Lot
- Level Lot
- Cleared Lot
- Heavily Wooded Lot
- Many Trees
- Back Yard Fenced and Front Yard
Parking
- 2 Car Attached Garage
- Side Facing Garage
- Garage Door Opener
- Gravel Driveway
- 10 Open Parking Spaces
- RV Access or Parking
Property Views
- Pond
- Woods
Home Design
- Craftsman Architecture
- Traditional Architecture
- Metal Roof
- HardiePlank Type
Interior Spaces
- 3,562 Sq Ft Home
- 1-Story Property
- Tray Ceiling
- Smooth Ceilings
- Cathedral Ceiling
- Ceiling Fan
- Wood Burning Stove
- Mud Room
- Entrance Foyer
- Family Room
- Living Room
- Breakfast Room
- Dining Room
- Home Office
- Basement
- Crawl Space
- Fire and Smoke Detector
- Attic
Kitchen
- Built-In Electric Oven
- Cooktop
- Microwave
- Dishwasher
- Granite Countertops
- Quartz Countertops
Flooring
- Carpet
- Tile
- Luxury Vinyl Tile
Bedrooms and Bathrooms
- 3 Bedrooms
- Walk-In Closet
- 3 Full Bathrooms
- Double Vanity
- Private Water Closet
- Whirlpool Bathtub
- Bathtub with Shower
- Walk-in Shower
Laundry
- Laundry Room
- Laundry on main level
Outdoor Features
- Spa
- Deeded Waterfront Access Rights
- Pond
- Deck
- Patio
- Rain Gutters
- Front Porch
Schools
- Northwest Harnett Elementary School
- Harnett Central Middle School
- Harnett Central High School
Utilities
- Central Heating and Cooling System
- Private Water Source
- Well
- Septic Tank
Additional Features
- Accessible Bedroom
- Horses Allowed On Property
Community Details
- No Home Owners Association
Listing and Financial Details
- Assessor Parcel Number 50615000125 & 50615000113 & 050615 0001 25
Map
Home Values in the Area
Average Home Value in this Area
Property History
| Date | Event | Price | Change | Sq Ft Price |
|---|---|---|---|---|
| 12/19/2024 12/19/24 | Sold | $1,096,875 | -8.6% | $308 / Sq Ft |
| 10/21/2024 10/21/24 | Pending | -- | -- | -- |
| 09/25/2024 09/25/24 | Price Changed | $1,200,000 | -7.7% | $337 / Sq Ft |
| 09/11/2024 09/11/24 | For Sale | $1,300,000 | -- | $365 / Sq Ft |
Similar Homes in Holly Springs, NC
Source: Doorify MLS
MLS Number: 10052049
- 7850 Nc 42
- 7936 N Carolina 42
- 590 Truth Rd
- 530 Truth Rd
- 6270 River Rd
- 6294 River Rd
- 6312 River Rd
- 6352 River Rd
- 9864 N Carolina 42
- 0 Cokesbury Rd Unit 10055718
- 620 Rollins Mill Rd
- 50 Yelverton Ct
- 91 Amelia Ln
- 113 Amelia Ln
- 5069 Cokesbury Rd
- 157 Smith Overlook Way
- Lot 2 Truelove Rd
- Lot 3 Truelove Rd
- 5439 Cokesbury Rd
- 163 Royal St
