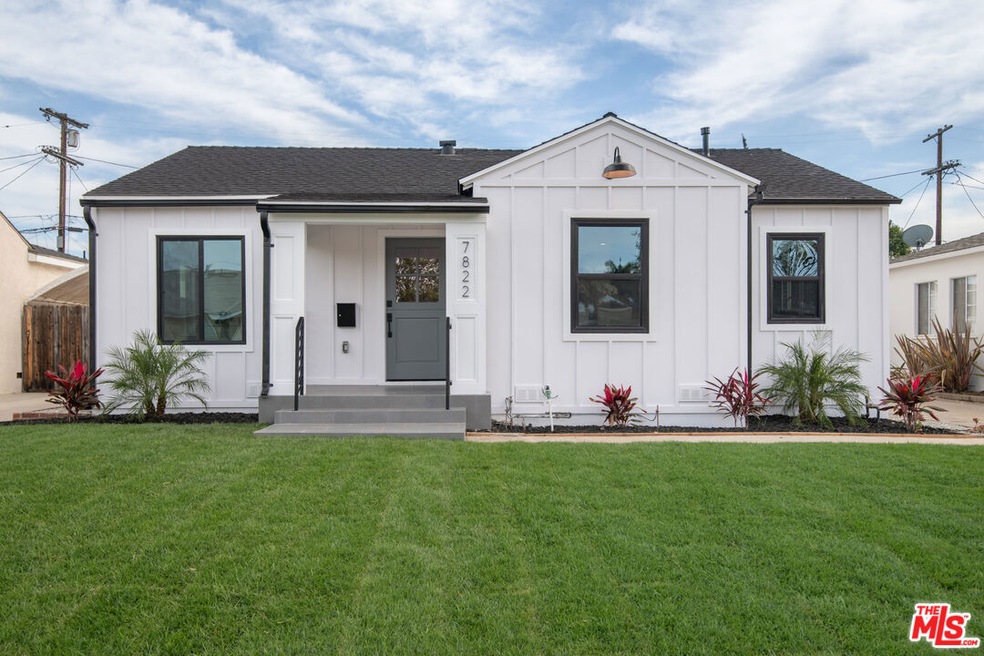
7822 Croydon Ave Los Angeles, CA 90045
Westchester NeighborhoodHighlights
- Guest House
- Engineered Wood Flooring
- Quartz Countertops
- Primary Bedroom Suite
- Farmhouse Style Home
- Lawn
About This Home
As of December 2022Newly renovated, this four-bedroom PLUS permitted one-bedroom ADU guest house exudes luxury in the heart of Silicon Beach. Meticulously detailed, this home's open floor plan delights with the perfect trifecta of living room, dining room, and kitchen in seamless flow. With hardwood floors, recessed lighting, wainscoting, and dual-pane windows throughout, the added features of a built-in wine bar with wine fridge, open shelving, and geometric accent wall complement the home's aesthetic. The highlight, however, is the dreamy remodeled kitchen featuring Italian Forno appliances, custom cabinetry, quartz counters, farmhouse sink, and breathtaking indigo-tile backsplash. The breakfast bar, with seating for four, shines under contemporary pendant lighting while offering the perfect gathering space for family and guests. The bright and airy primary en suite includes French doors that open to the idyllic backyard featuring an outdoor fireplace and stamped concrete seating area as well as soft Bermuda grass and crisp white privacy walls. Three generous guest bedrooms, two bathrooms and a full size laundry area complete the main home. Out back, a fully permitted one-bedroom, one-bathroom ADU with living area, laundry closet and kitchen makes an ideal space for guests, or potential short or long term rental income. Sited in charming Westport Heights, this unique offering is one of Silicon Beach's best buys!
Home Details
Home Type
- Single Family
Est. Annual Taxes
- $20,588
Year Built
- Built in 1944 | Remodeled
Lot Details
- 6,024 Sq Ft Lot
- Lot Dimensions are 50x120
- West Facing Home
- Fenced Yard
- Wood Fence
- Block Wall Fence
- Front and Back Yard Sprinklers
- Lawn
- Back and Front Yard
- Property is zoned LAR1
Home Design
- Farmhouse Style Home
- Shingle Roof
- Composition Roof
- Partial Copper Plumbing
Interior Spaces
- 1,866 Sq Ft Home
- 1-Story Property
- Built-In Features
- Bar
- Dry Bar
- Ceiling Fan
- Recessed Lighting
- Double Pane Windows
- French Doors
- Living Room
- Dining Area
- Laundry Room
Kitchen
- Open to Family Room
- Breakfast Bar
- Oven or Range
- Range with Range Hood
- Dishwasher
- Kitchen Island
- Quartz Countertops
- Disposal
Flooring
- Engineered Wood
- Tile
Bedrooms and Bathrooms
- 4 Bedrooms
- Primary Bedroom Suite
- Walk-In Closet
- 3 Full Bathrooms
- Bathtub with Shower
Parking
- 2 Open Parking Spaces
- 2 Parking Spaces
- Driveway
Outdoor Features
- Open Patio
- Front Porch
Additional Homes
- Guest House
Utilities
- Central Heating and Cooling System
- Tankless Water Heater
- Sewer in Street
Community Details
- No Home Owners Association
Listing and Financial Details
- Assessor Parcel Number 4106-023-005
Map
Home Values in the Area
Average Home Value in this Area
Property History
| Date | Event | Price | Change | Sq Ft Price |
|---|---|---|---|---|
| 12/13/2022 12/13/22 | Sold | $1,660,000 | +0.7% | $890 / Sq Ft |
| 11/14/2022 11/14/22 | Pending | -- | -- | -- |
| 11/02/2022 11/02/22 | For Sale | $1,649,000 | -- | $884 / Sq Ft |
Tax History
| Year | Tax Paid | Tax Assessment Tax Assessment Total Assessment is a certain percentage of the fair market value that is determined by local assessors to be the total taxable value of land and additions on the property. | Land | Improvement |
|---|---|---|---|---|
| 2024 | $20,588 | $1,693,200 | $1,354,560 | $338,640 |
| 2023 | $20,117 | $1,660,000 | $1,328,000 | $332,000 |
| 2022 | $13,070 | $1,096,500 | $877,200 | $219,300 |
| 2021 | $4,267 | $346,282 | $207,773 | $138,509 |
| 2020 | $4,307 | $342,732 | $205,643 | $137,089 |
| 2019 | $4,142 | $336,012 | $201,611 | $134,401 |
| 2018 | $4,073 | $329,424 | $197,658 | $131,766 |
| 2016 | $3,893 | $316,634 | $189,984 | $126,650 |
| 2015 | $3,836 | $311,879 | $187,131 | $124,748 |
| 2014 | $3,857 | $305,771 | $183,466 | $122,305 |
Mortgage History
| Date | Status | Loan Amount | Loan Type |
|---|---|---|---|
| Previous Owner | $1,435,000 | New Conventional | |
| Previous Owner | $1,253,412 | New Conventional | |
| Previous Owner | $1,157,500 | Construction |
Deed History
| Date | Type | Sale Price | Title Company |
|---|---|---|---|
| Grant Deed | -- | None Listed On Document | |
| Grant Deed | $1,660,000 | Wfg National Title | |
| Grant Deed | $1,075,000 | Chicago Title Company | |
| Interfamily Deed Transfer | -- | None Available | |
| Quit Claim Deed | -- | -- |
Similar Homes in the area
Source: The MLS
MLS Number: 22-214163
APN: 4106-023-005
- 7822 Bleriot Ave
- 6200 W 77th St
- 7864 Vicksburg Ave
- 7838 Naylor Ave
- 7868 Naylor Ave
- 6239 W 77th St
- 7608 Truxton Ave
- 6144 W 76th St
- 8112 Airlane Ave
- 8000 Glider Ave
- 5886 W 77th Place
- 6132 W 82nd St
- 7860 Flight Ave
- 7401 S Sepulveda Blvd Unit 124
- 8307 Kittyhawk Ave
- 5815 W 77th Place
- 8056 El Manor Ave
- 8420 Bleriot Ave
- 5900 W 74th St
- 6321 W 84th St
