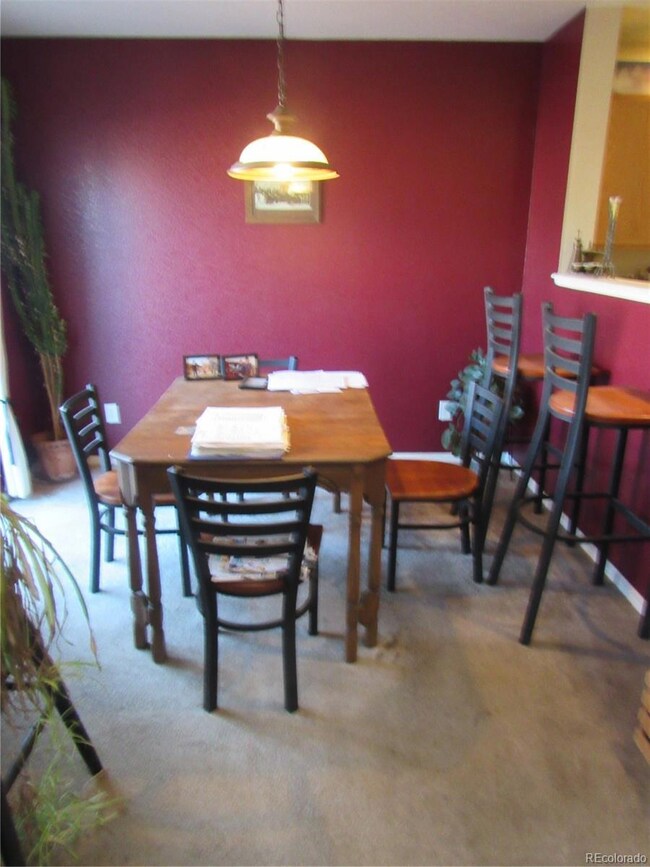
7832 E Maple Place Denver, CO 80230
Lowry NeighborhoodHighlights
- 2 Car Attached Garage
- Oversized Parking
- Patio
- George Washington High School Rated A-
- Double Pane Windows
- 5-minute walk to Bayaud Park
About This Home
As of April 2025AFFORDABLE HOUSING IN LOWRY UNDER $205K! This 2 Bedroom, 3 Bath unit comes with a complete appliance package including Kitchen Refrigerator, Stove, Dishwasher, Disposal, Overhead Microwave Oven and Washer and Dryer! Vaulted ceilings on the main level lead upstairs to a loft area perfect for an in home office. 2 Bedrooms and 2 Full Size bathrooms on the second level are located conveniently by the Laundry Room. A two car attached garage and all window coverings complete all of the necessities any homeowner would desire. Unit is located in the popular Lowry Neighborhood and is within close proximity to Anschutz Medical Campus, Lowry Town Center, Cherry Creek Shopping District and easy access to DIA. Home is part of the affordable housing program in Lowry offered by Colorado Community Land Trust/Habitat for Humanity of Metro Denver. Income restrictions and occupancy guidelines apply.
Last Agent to Sell the Property
HomeSmart Brokerage Email: ericwelch65@aol.com,303-829-8744 License #100017576

Townhouse Details
Home Type
- Townhome
Est. Annual Taxes
- $769
Year Built
- Built in 2005
HOA Fees
Parking
- 2 Car Attached Garage
- Oversized Parking
Home Design
- Brick Exterior Construction
- Slab Foundation
- Composition Roof
- Wood Siding
Interior Spaces
- 1,387 Sq Ft Home
- 2-Story Property
- Ceiling Fan
- Double Pane Windows
- Living Room
- Carpet
Kitchen
- Oven
- Cooktop
- Microwave
- Dishwasher
- Disposal
Bedrooms and Bathrooms
- 2 Bedrooms
Laundry
- Laundry Room
- Dryer
- Washer
Home Security
Schools
- Lowry Elementary School
- Hill Middle School
- George Washington High School
Utilities
- No Cooling
- Forced Air Heating System
Additional Features
- Patio
- Two or More Common Walls
Listing and Financial Details
- Exclusions: Seller's Personal Belongings
- Assessor Parcel Number 6093-37-028
Community Details
Overview
- Association fees include insurance, ground maintenance, maintenance structure, sewer, snow removal, water
- Management And Maintenance Association, Phone Number (303) 775-2732
- Lowry Master Association, Phone Number (720) 583-5262
- Maple Park Community
- Lowry Subdivision
Pet Policy
- Dogs and Cats Allowed
Security
- Carbon Monoxide Detectors
- Fire and Smoke Detector
Map
Home Values in the Area
Average Home Value in this Area
Property History
| Date | Event | Price | Change | Sq Ft Price |
|---|---|---|---|---|
| 04/23/2025 04/23/25 | Sold | $191,741 | -6.2% | $138 / Sq Ft |
| 03/20/2025 03/20/25 | Pending | -- | -- | -- |
| 03/04/2025 03/04/25 | For Sale | $204,375 | -- | $147 / Sq Ft |
Tax History
| Year | Tax Paid | Tax Assessment Tax Assessment Total Assessment is a certain percentage of the fair market value that is determined by local assessors to be the total taxable value of land and additions on the property. | Land | Improvement |
|---|---|---|---|---|
| 2024 | $786 | $9,920 | -- | $9,920 |
| 2023 | $769 | $9,920 | -- | $9,920 |
| 2022 | $1,051 | $13,220 | -- | $13,220 |
| 2021 | $1,015 | $13,600 | $0 | $13,600 |
| 2020 | $970 | $13,070 | $0 | $13,070 |
| 2019 | $943 | $13,070 | $0 | $13,070 |
| 2018 | $845 | $10,920 | $0 | $10,920 |
| 2017 | $842 | $10,920 | $0 | $10,920 |
| 2016 | $984 | $12,070 | $0 | $12,070 |
| 2015 | $943 | $12,070 | $0 | $12,070 |
| 2014 | $1,002 | $12,070 | $0 | $12,070 |
Mortgage History
| Date | Status | Loan Amount | Loan Type |
|---|---|---|---|
| Open | $143,988 | Adjustable Rate Mortgage/ARM | |
| Closed | $0 | Unknown |
Deed History
| Date | Type | Sale Price | Title Company |
|---|---|---|---|
| Special Warranty Deed | $151,567 | None Available | |
| Special Warranty Deed | $141,651 | Land Title Guarantee Company | |
| Special Warranty Deed | $137,000 | Land Title Guarantee Company |
Similar Homes in Denver, CO
Source: REcolorado®
MLS Number: 4124355
APN: 6093-37-028
- 7430 E Bayaud Ave
- 7881 E Archer Place
- 8105 E Bayaud Ave
- 7860 E Ellsworth Ave
- 44 S Ulster St
- 8001 E Ellsworth Ave
- 7944 E Lowry Blvd
- 8016 E Fairmount Dr
- 8225 Fairmount Dr Unit 10-203
- 8225 Fairmount Dr Unit 106
- 85 Rampart Way Unit 206
- 8300 Fairmount Dr Unit 102
- 8300 Fairmount Dr Unit 105
- 8300 Fairmount Dr Unit FF104
- 417 S Pontiac Way
- 7100 E Virginia Ave
- 8335 Fairmount Dr Unit 9-107
- 8335 Fairmount Dr Unit 207
- 8335 Fairmount Dr Unit 7-207
- 8335 Fairmount Dr Unit 202






