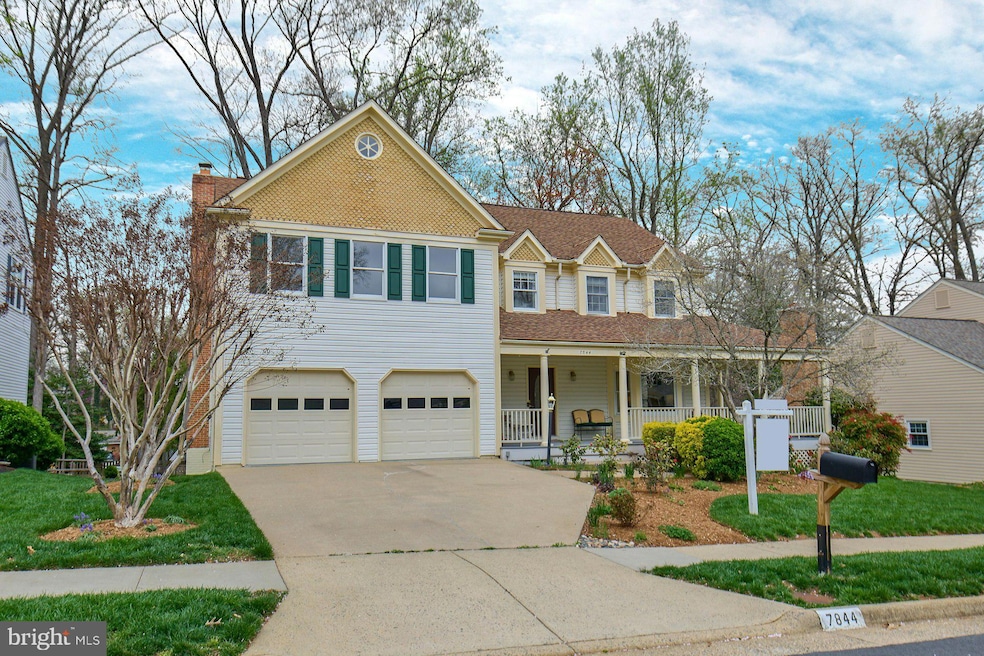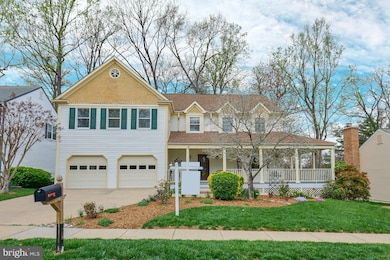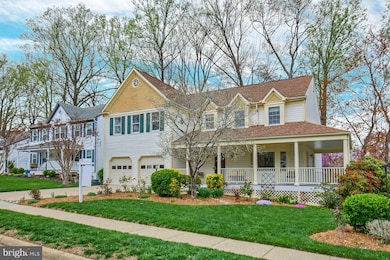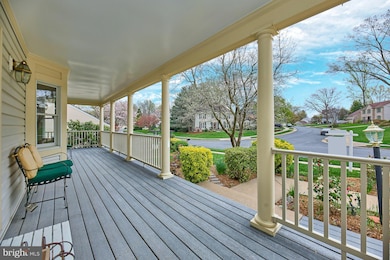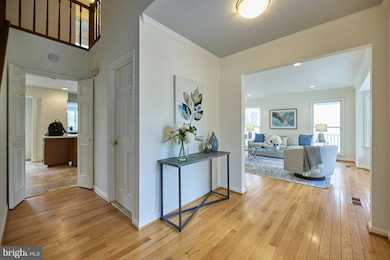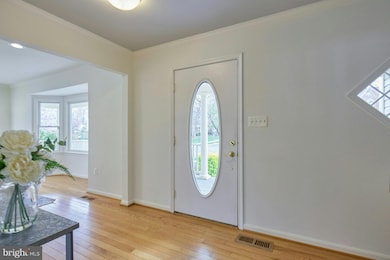
7844 Vervain Ct Springfield, VA 22152
Estimated payment $7,867/month
Highlights
- View of Trees or Woods
- Colonial Architecture
- Traditional Floor Plan
- West Springfield Elementary School Rated A
- Recreation Room
- Wood Flooring
About This Home
MOVE FAST on this immaculate single family in the West Springfield school pyramid! OPEN HOUSES SAT (4/5) AND SUN (4/6) 2-4PM! Gorgeous detached home in sought after Hunter Village/ Daventry community! Three fully finished levels featuring over 4,000 square feet of elegant living space! Rare find offering 4 BRs, 3.5 BAs, 2-car garage, and a welcoming wrap around front porch! Step inside this lovely home featuring hardwood flooring on the main and upper levels, and fresh neutral paint throughout! Spacious foyer leads to elegant, light-filled living room with front bay window overlooking wraparound porch. Adjacent dining room with bay window overlooks private treed backyard. Open kitchen with custom tiled flooring features an abundance of cabinetry, countertops, and beautiful stainless steel appliances. Kitchen also offers a convenient island with cooktop and additional storage, and a light-filled separate eat-in area overlooking family room. Family room features plenty of space for gathering, entertaining, or simply cozying up to the brick-walled fireplace. Family room and kitchen also have French doors leading to expansive deck, allowing for easy entertaining or dining outdoors. Freshly painted upper level offers a tremendous primary suite, featuring expansive bedroom with loads of windows, a very large walk-in closet featuring custom Elfa storage units throughout, and a beautifully remodeled primary bath with custom tile, oversized soaking tub, new double-sink vanity, commode, and separate shower. The primary bedroom also continues around the corner, and features a bonus room with brick fireplace! Perfect spot for an out-of-the way office overlooking the tranquil backyard, or for a nursery, separate dressing area, sitting/TV room, or even private gym! The upper level also features 3 light-filled secondary bedrooms with custom closet organizers, one full renovated bath, upper level laundry closet, and loads of storage. Upper level also features gleaming hardwoods throughout. The lower level offers brand new LVP flooring, fresh paint, full bath, enormous light-filled rec room with walk-out (with room enough for movie area, play area, hobbies, or more)! Lower level also offers a bonus room - a flexible room you can use for an unofficial 5th bedroom, home office, or home gym. The walk out leads to delightful patio area - perfect for enjoying the privacy and tranquility of the wooded backyard. The Hunter Village community not only has an outdoor pool, trails, and tennis courts, it has great commuter options, too! Minutes to Fairfax County Parkway, under 10 minutes to 395/95/495, and the Springfield Metro. Also close to the Van Dorn Metro. Loads of shopping, plazas, and restaurants nearby, with even more upscale offerings at the Springfield Mall, and Kingstowne Shopping Center. This lovely home offers the perfect blend of updated, spacious living, wonderful community amenities, and a sought after location with great commuter options! Move fast!
Home Details
Home Type
- Single Family
Est. Annual Taxes
- $12,895
Year Built
- Built in 1984
Lot Details
- 10,400 Sq Ft Lot
- Property is zoned 303
HOA Fees
- $94 Monthly HOA Fees
Parking
- 2 Car Direct Access Garage
- 2 Driveway Spaces
- Parking Storage or Cabinetry
- Front Facing Garage
Property Views
- Woods
- Garden
Home Design
- Colonial Architecture
- Vinyl Siding
Interior Spaces
- Property has 3 Levels
- Traditional Floor Plan
- Crown Molding
- Ceiling Fan
- Recessed Lighting
- 2 Fireplaces
- Fireplace Mantel
- Brick Fireplace
- Entrance Foyer
- Family Room Off Kitchen
- Living Room
- Formal Dining Room
- Recreation Room
- Bonus Room
- Wood Flooring
- Finished Basement
- Walk-Out Basement
- Non-Monitored Security
Kitchen
- Breakfast Room
- Eat-In Kitchen
- Double Oven
- Cooktop
- Ice Maker
- Dishwasher
- Kitchen Island
- Disposal
Bedrooms and Bathrooms
- 4 Bedrooms
- En-Suite Primary Bedroom
- En-Suite Bathroom
- Walk-In Closet
- Soaking Tub
- Bathtub with Shower
- Walk-in Shower
Laundry
- Laundry Room
- Dryer
- Washer
Schools
- West Springfield Elementary School
- Irving Middle School
- West Springfield High School
Utilities
- Central Air
- Heat Pump System
- Vented Exhaust Fan
- Electric Water Heater
Listing and Financial Details
- Tax Lot 14
- Assessor Parcel Number 0892 14140014
Community Details
Overview
- Hunter Village Subdivision
Recreation
- Community Pool
Map
Home Values in the Area
Average Home Value in this Area
Tax History
| Year | Tax Paid | Tax Assessment Tax Assessment Total Assessment is a certain percentage of the fair market value that is determined by local assessors to be the total taxable value of land and additions on the property. | Land | Improvement |
|---|---|---|---|---|
| 2024 | $12,184 | $1,051,720 | $345,000 | $706,720 |
| 2023 | $11,082 | $982,020 | $335,000 | $647,020 |
| 2022 | $9,921 | $867,610 | $295,000 | $572,610 |
| 2021 | $9,769 | $832,480 | $275,000 | $557,480 |
| 2020 | $8,716 | $736,480 | $260,000 | $476,480 |
| 2019 | $8,487 | $717,140 | $250,000 | $467,140 |
| 2018 | $8,433 | $712,510 | $250,000 | $462,510 |
| 2017 | $8,272 | $712,510 | $250,000 | $462,510 |
| 2016 | $7,978 | $688,610 | $235,000 | $453,610 |
| 2015 | $7,206 | $645,660 | $220,000 | $425,660 |
| 2014 | $6,966 | $625,570 | $210,000 | $415,570 |
Property History
| Date | Event | Price | Change | Sq Ft Price |
|---|---|---|---|---|
| 04/03/2025 04/03/25 | For Sale | $1,200,000 | -- | $299 / Sq Ft |
Similar Homes in Springfield, VA
Source: Bright MLS
MLS Number: VAFX2222818
APN: 0892-14140014
- 7839 Anson Ct
- 6806 Hathaway St
- 7033 Solomon Seal Ct
- 7049 Solomon Seal Ct
- 6704 Emporia Ct
- 6901 Rolling Rd
- 7103 Carnation Ct
- 7940 Jansen Dr
- 8108 Greeley Blvd
- 7708 Harwood Place
- 7917 Treeside Ct
- 8116 Viola St
- 7951 Jansen Dr
- 6334 Alberta St
- 6623 Burlington Place
- 8121 Truro Ct
- 8012 Readington Ct
- 8212 Smithfield Ave
- 6312 Gormley Place
- 6302 Gormley Place
