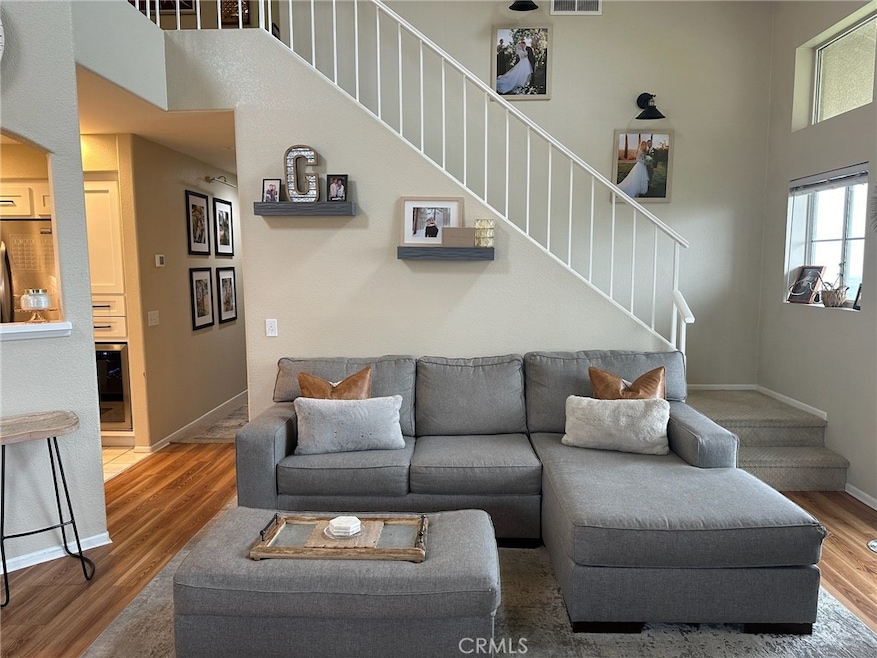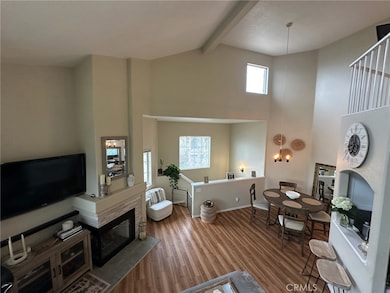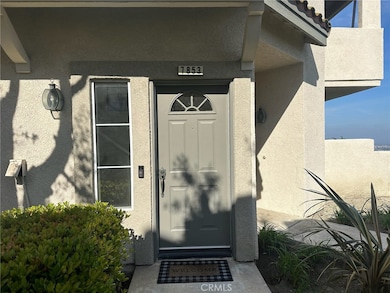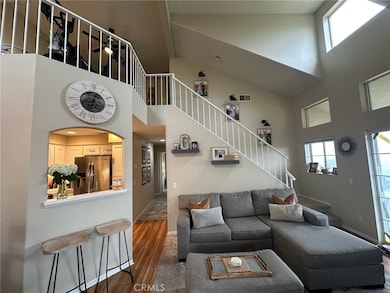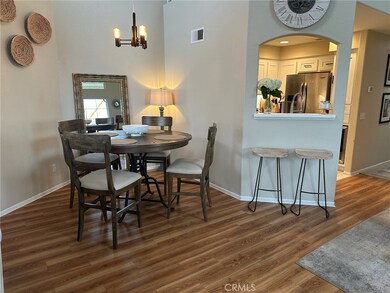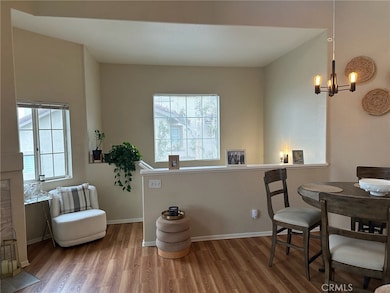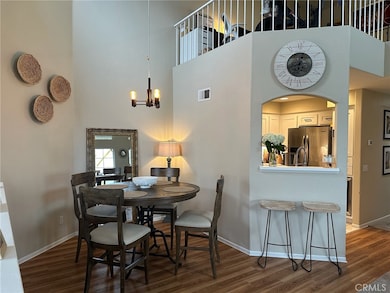7853 E Viewrim Dr Anaheim, CA 92808
Anaheim Hills NeighborhoodHighlights
- Spa
- No Units Above
- 2.71 Acre Lot
- Canyon Rim Elementary Rated A-
- City Lights View
- Clubhouse
About This Home
VIEWS! VIEWS! VIEWS! Gorgeous, upgraded unit available for lease in the highly sought-after gated community of Viewpointe North in Anaheim Hills. This two-bedroom+Loft, two-bath upper-end unit features breathtaking panoramic views from every room. The light and open floor plan, accentuated by cathedral ceilings and neutral colors creates a bright atmosphere.The spacious living room comes equipped with a cozy fireplace and a private viewing balcony adjacent to it. The kitchen is open to the living room and includes stainless steel appliances, granite countertops, a granite sink, and recessed lighting.The master bedroom boasts double door entry and another private viewing balcony. The guest bedroom, with vaulted ceilings, has two windows offering stunning views. A large open loft above the living room is perfect for additional entertaining, as a home office, or as a gym. Conveniently, a laundry closet located upstairs is suitable for a full-sized washer and dryer. The unit also includes a two-car attached garage with direct access to the home. Viewpoint North offers two pools, five spas, a clubhouse, and is a gated community. It is ideally located within walking distance to parks and hiking trails, with easy access to shopping and dining. Unit includes Washer/Dryer/Refrigerator.
Townhouse Details
Home Type
- Townhome
Est. Annual Taxes
- $6,417
Year Built
- Built in 1995
Lot Details
- No Units Above
- End Unit
- No Units Located Below
- 1 Common Wall
- Density is up to 1 Unit/Acre
Parking
- 2 Car Attached Garage
- Automatic Gate
Interior Spaces
- 1,299 Sq Ft Home
- 2-Story Property
- High Ceiling
- Ceiling Fan
- Family Room with Fireplace
- Loft
- City Lights Views
Kitchen
- Microwave
- Dishwasher
- Granite Countertops
Bedrooms and Bathrooms
- 2 Main Level Bedrooms
- All Upper Level Bedrooms
- 2 Full Bathrooms
Laundry
- Laundry Room
- Laundry on upper level
- Dryer
- Washer
Home Security
Outdoor Features
- Spa
- Patio
- Exterior Lighting
Utilities
- Central Heating and Cooling System
Listing and Financial Details
- Security Deposit $3,650
- Rent includes association dues
- 12-Month Minimum Lease Term
- Available 6/1/25
- Tax Lot 5
- Tax Tract Number 12694
- Assessor Parcel Number 93039107
Community Details
Overview
- No Home Owners Association
- 356 Units
Amenities
- Clubhouse
Recreation
- Community Pool
- Community Spa
Pet Policy
- Pet Size Limit
- Call for details about the types of pets allowed
- Pet Deposit $200
Security
- Carbon Monoxide Detectors
- Fire and Smoke Detector
Map
Source: California Regional Multiple Listing Service (CRMLS)
MLS Number: PW25087576
APN: 930-391-07
- 7811 E Viewrim Dr
- 7847 E Horizon View Dr
- 1041 S Positano Ave
- 918 S Dylan Way
- 1010 S Gibraltar Ave Unit 375
- 1071 S Positano Ave
- 7768 E Portofino Ave
- 7939 E Horizon View Dr Unit 271
- 1038 S Saint Tropez Ave
- 7912 E Monte Carlo Ave
- 7969 E Viewrim Dr
- 1163 S Positano Ave
- 7974 E Monte Carlo Ave
- 971 S Brianna Way
- 1095 S San Marino Way
- 1019 S Stresa Way
- 8032 E Venice Way
- 1082 S Rossano Way
- 8105 E Santo Ct
- 1032 S Windy Ridge Ct
