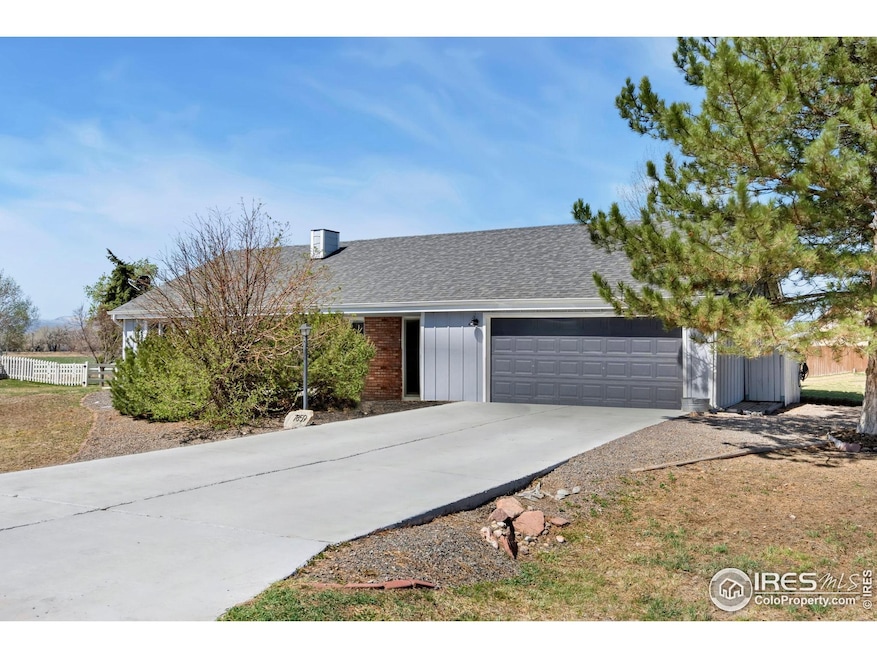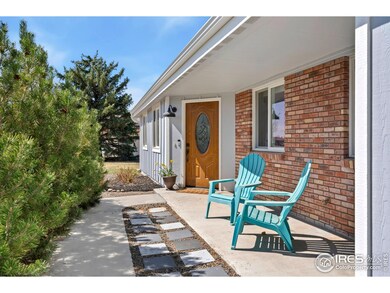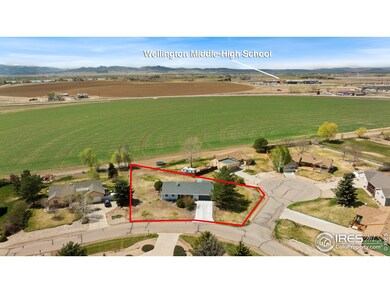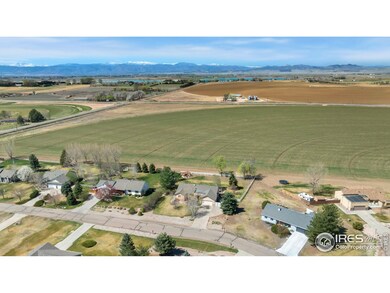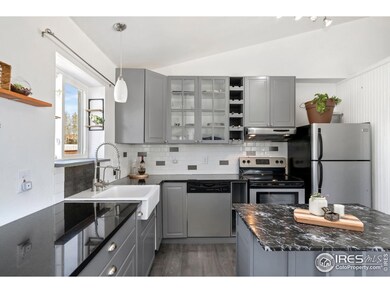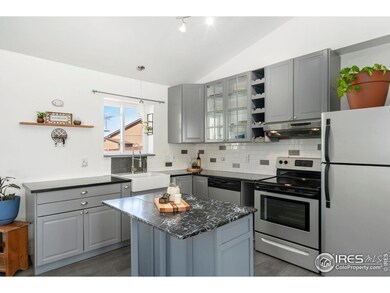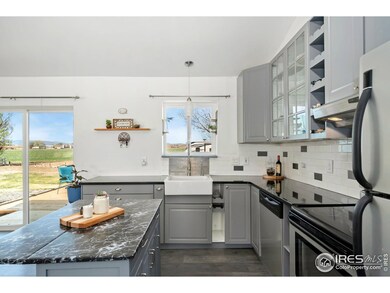
7859 Whitetail Cir Wellington, CO 80549
Estimated payment $3,316/month
Highlights
- Open Floorplan
- Deck
- Sun or Florida Room
- Rice Elementary School Rated A-
- Cathedral Ceiling
- Corner Lot
About This Home
Fantastic opportunity! The most affordable home in Wellington West, surrounded by larger, more expensive homes! Light and Bright, open floor plan ranch with vaulted great room/kitchen area, 3 bed, 2 baths on a large .46-acre lot! This home has an assumable $471,000 FHA loan at 5.25%! The buyer must qualify for the assumption. Views of the foothills, backs to farmland. The primary bedroom has a 3/4 bath, a walk-in closet, and a slider to the primary patio. The neighborhood HOA provides non-potable water to irrigate the yard and garden. Home is built with Insulated Concrete Forms (ICF), making it more energy efficient. The home needs some TLC and is ready for your touches.
Home Details
Home Type
- Single Family
Est. Annual Taxes
- $3,559
Year Built
- Built in 1995
Lot Details
- 0.46 Acre Lot
- East Facing Home
- Southern Exposure
- Corner Lot
- Level Lot
HOA Fees
- $33 Monthly HOA Fees
Parking
- 2 Car Attached Garage
- Garage Door Opener
- Driveway Level
Home Design
- Slab Foundation
- Wood Frame Construction
- Composition Roof
Interior Spaces
- 1,578 Sq Ft Home
- 1-Story Property
- Open Floorplan
- Cathedral Ceiling
- Ceiling Fan
- Double Pane Windows
- Shutters
- Dining Room
- Sun or Florida Room
- Luxury Vinyl Tile Flooring
- Rough-In Fireplace in Basement
Kitchen
- Electric Oven or Range
- Self-Cleaning Oven
- Dishwasher
- Kitchen Island
- Disposal
Bedrooms and Bathrooms
- 3 Bedrooms
- Walk-In Closet
- Primary bathroom on main floor
- Walk-in Shower
Laundry
- Laundry on main level
- Washer and Dryer Hookup
Accessible Home Design
- No Interior Steps
Eco-Friendly Details
- Energy-Efficient HVAC
- Energy-Efficient Thermostat
Outdoor Features
- Deck
- Patio
- Outdoor Storage
Schools
- Rice Elementary School
- Wellington Middle School
- Wellington High School
Utilities
- Forced Air Heating and Cooling System
- Septic System
- High Speed Internet
- Satellite Dish
Listing and Financial Details
- Assessor Parcel Number R1420160
Community Details
Overview
- Wellington West Subdivision
Recreation
- Park
Map
Home Values in the Area
Average Home Value in this Area
Tax History
| Year | Tax Paid | Tax Assessment Tax Assessment Total Assessment is a certain percentage of the fair market value that is determined by local assessors to be the total taxable value of land and additions on the property. | Land | Improvement |
|---|---|---|---|---|
| 2025 | $3,413 | $35,905 | $4,020 | $31,885 |
| 2024 | $3,413 | $35,905 | $4,020 | $31,885 |
| 2022 | $2,592 | $23,630 | $4,170 | $19,460 |
| 2021 | $2,628 | $24,310 | $4,290 | $20,020 |
| 2020 | $2,476 | $22,737 | $4,290 | $18,447 |
| 2019 | $2,486 | $22,737 | $4,290 | $18,447 |
| 2018 | $2,428 | $22,752 | $4,320 | $18,432 |
| 2017 | $2,423 | $22,752 | $4,320 | $18,432 |
| 2016 | $2,214 | $22,017 | $4,776 | $17,241 |
| 2015 | $2,178 | $22,020 | $4,780 | $17,240 |
| 2014 | $1,840 | $18,400 | $4,780 | $13,620 |
Property History
| Date | Event | Price | Change | Sq Ft Price |
|---|---|---|---|---|
| 04/22/2025 04/22/25 | For Sale | $535,000 | +7.0% | $339 / Sq Ft |
| 05/27/2022 05/27/22 | Sold | $500,000 | 0.0% | $317 / Sq Ft |
| 04/22/2022 04/22/22 | Price Changed | $499,900 | -6.7% | $317 / Sq Ft |
| 03/29/2022 03/29/22 | For Sale | $535,900 | +84.9% | $340 / Sq Ft |
| 01/28/2019 01/28/19 | Off Market | $289,900 | -- | -- |
| 09/29/2015 09/29/15 | Sold | $289,900 | -1.7% | $184 / Sq Ft |
| 08/30/2015 08/30/15 | Pending | -- | -- | -- |
| 05/02/2015 05/02/15 | For Sale | $295,000 | -- | $187 / Sq Ft |
Deed History
| Date | Type | Sale Price | Title Company |
|---|---|---|---|
| Special Warranty Deed | $500,000 | None Listed On Document | |
| Interfamily Deed Transfer | -- | None Available | |
| Warranty Deed | $289,900 | North American Title | |
| Warranty Deed | $29,500 | -- |
Mortgage History
| Date | Status | Loan Amount | Loan Type |
|---|---|---|---|
| Open | $490,943 | FHA | |
| Previous Owner | $296,132 | VA | |
| Previous Owner | $203,000 | Adjustable Rate Mortgage/ARM | |
| Previous Owner | $212,150 | New Conventional | |
| Previous Owner | $218,400 | Unknown | |
| Previous Owner | $47,000 | Credit Line Revolving | |
| Previous Owner | $188,000 | Unknown | |
| Previous Owner | $92,600 | Credit Line Revolving | |
| Previous Owner | $58,000 | Credit Line Revolving | |
| Previous Owner | $40,000 | Unknown |
Similar Homes in Wellington, CO
Source: IRES MLS
MLS Number: 1031797
APN: 89333-21-047
- 7859 Whitetail Cir
- 3493 Whitetail Cir
- 3520 W Cleveland Ave
- 3170 Fairmont Dr Unit 13B
- 8285 Wellington Blvd
- 8355 Wellington Blvd
- 8385 Wellington Blvd
- 8335 Wellington Blvd
- 3450 Saratoga St Unit D
- 3707 Cleveland Ave
- 3530 Garfeild Ave
- 8441 Pebble Ct
- 8443 Woodlands Way
- 3763 Buckthorn St
- 3801 Beech Tree St
- 3833 Lincoln Ave
- 3336 Mammoth Cir
- 3813 Buckthorn St
- 3828 Mckinley Ave
- 3892 Sweetgum St
