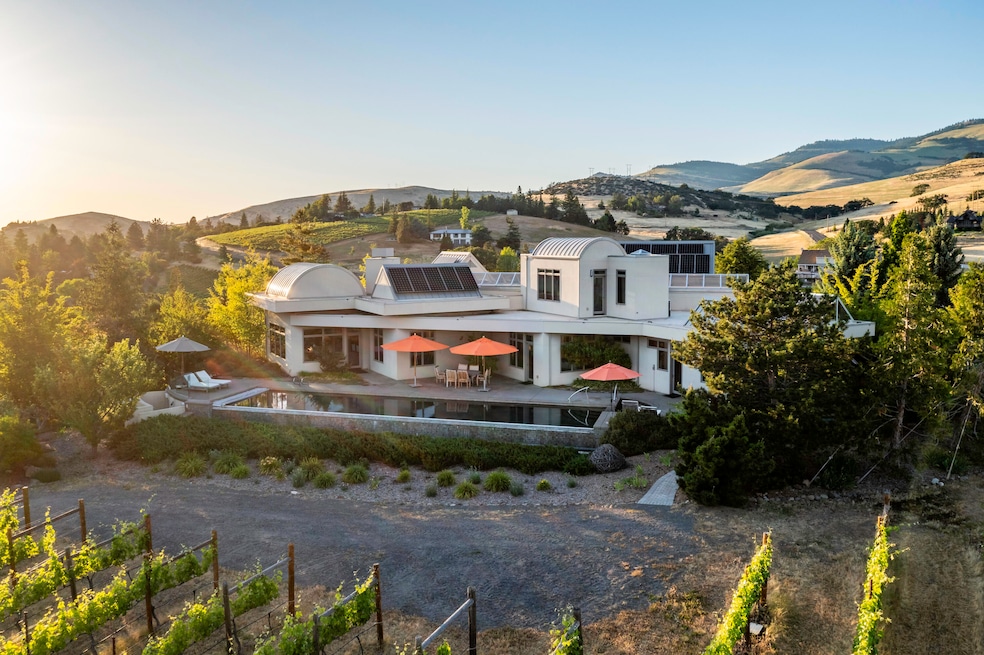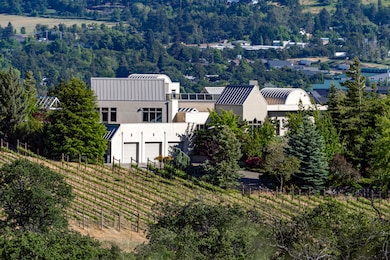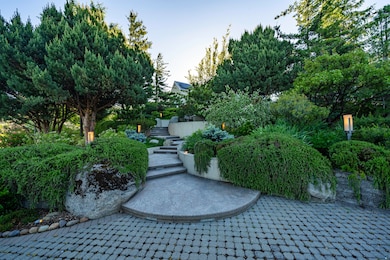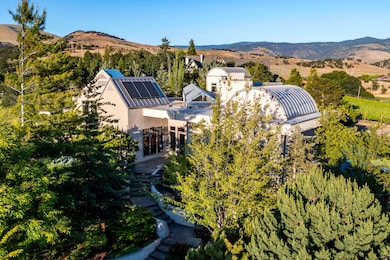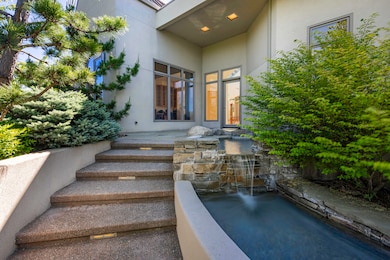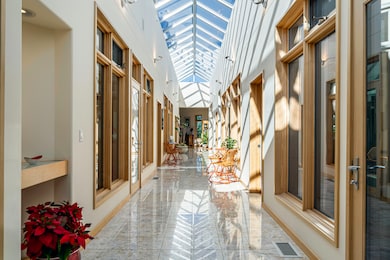
$4,500,000
- 2 Beds
- 5 Baths
- 9,879 Sq Ft
- 2700 N Valley View Rd
- Ashland, OR
Centrally located along the west coast I-5 corridor, this spectacular one-of-a-kind home, on 700 awe-inspiring acres, offers magnificent sanctuary and adventure, as well as convenience. One of the most naturally beautiful regions of the country, this area of southern Oregon is known for a developing wine industry and phenomenal outdoor recreation opportunities. Characterized by four distinct
Chris Martin Land Leader
