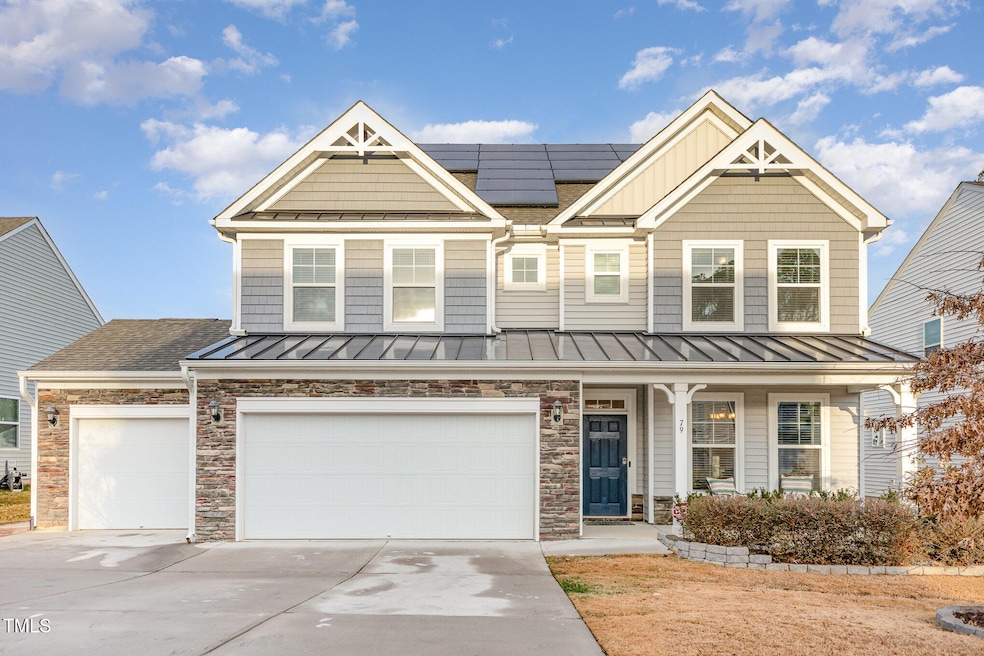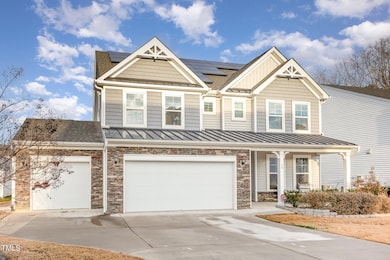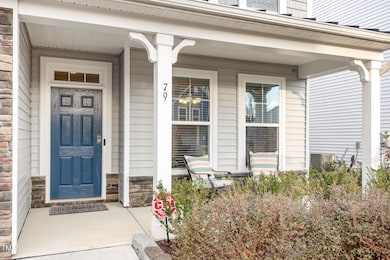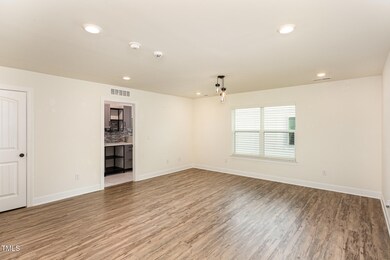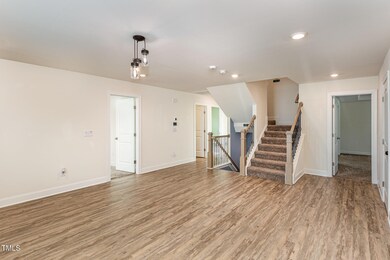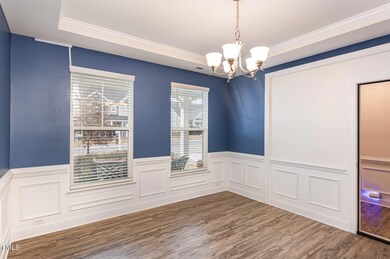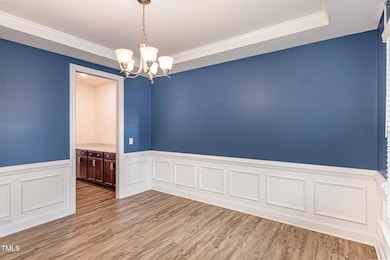
79 Stallion Way Benson, NC 27504
Pleasant Grove NeighborhoodEstimated payment $3,628/month
Highlights
- Open Floorplan
- Main Floor Bedroom
- Granite Countertops
- Transitional Architecture
- Loft
- Mud Room
About This Home
Spacious Multi-Generational 5-Bedroom Home with All the Upgrades. This beautifully upgraded 5-bedroom, 4-bathroom home is perfect for multi-generational living, offering both privacy and ample space for the whole family. The open-concept design features a large family room that seamlessly flows into a chef-inspired kitchen, ideal for entertaining. A formal dining room adds an elegant touch, while a conveniently located bedroom and full bath on the main floor offer flexibility and ease of access.
On the second floor, you'll find a generous bonus room, perfect for a playroom or home theater. The luxurious master suite includes a cozy sitting room and a spa-like en-suite bathroom, providing a private retreat. Two additional well-sized bedrooms and another full bath complete this level.
The third floor offers even more versatility with a spacious bedroom, full bath, and walk-in attic storage. Whether used as a guest suite or home office, this level offers privacy and comfort.
Step outside to enjoy a rocking chair front porch, a screened-in back porch, and a patio, all overlooking the fenced-in backyard—ideal for outdoor living. The extra concrete patio in the back yard is a great basketball space or entertaining area for those summer cookouts and winter firepits. With a 3-car garage and solar panels, this home is both functional and energy-efficient.
Don't miss out on this exceptional home—perfect for families looking for space, comfort, and modern upgrades!
Home Details
Home Type
- Single Family
Est. Annual Taxes
- $3,011
Year Built
- Built in 2021
Lot Details
- 0.25 Acre Lot
- Back Yard Fenced
HOA Fees
- $40 Monthly HOA Fees
Parking
- 3 Car Attached Garage
- Front Facing Garage
- Private Driveway
- 3 Open Parking Spaces
Home Design
- Transitional Architecture
- Tri-Level Property
- Slab Foundation
- Shingle Roof
- Vinyl Siding
Interior Spaces
- 3,553 Sq Ft Home
- Open Floorplan
- Wet Bar
- Crown Molding
- Tray Ceiling
- Smooth Ceilings
- Mud Room
- Entrance Foyer
- Living Room
- Breakfast Room
- Loft
- Screened Porch
- Storage
- Laundry Room
- Pull Down Stairs to Attic
Kitchen
- Eat-In Kitchen
- Butlers Pantry
- Built-In Oven
- Electric Cooktop
- Microwave
- Dishwasher
- Kitchen Island
- Granite Countertops
Flooring
- Carpet
- Luxury Vinyl Tile
Bedrooms and Bathrooms
- 5 Bedrooms
- Main Floor Bedroom
- Walk-In Closet
- 4 Full Bathrooms
- Double Vanity
- Bathtub with Shower
Outdoor Features
- Patio
Schools
- Mcgees Crossroads Elementary And Middle School
- W Johnston High School
Utilities
- Central Heating and Cooling System
- High Speed Internet
Listing and Financial Details
- Assessor Parcel Number 13E 04007R
Community Details
Overview
- Association fees include unknown
- Daniel Farms Subdivision
Recreation
- Community Pool
Map
Home Values in the Area
Average Home Value in this Area
Tax History
| Year | Tax Paid | Tax Assessment Tax Assessment Total Assessment is a certain percentage of the fair market value that is determined by local assessors to be the total taxable value of land and additions on the property. | Land | Improvement |
|---|---|---|---|---|
| 2024 | $3,106 | $383,440 | $60,000 | $323,440 |
| 2023 | $3,010 | $383,440 | $60,000 | $323,440 |
| 2022 | $3,106 | $383,440 | $60,000 | $323,440 |
| 2021 | $486 | $60,000 | $60,000 | $0 |
Property History
| Date | Event | Price | Change | Sq Ft Price |
|---|---|---|---|---|
| 04/21/2025 04/21/25 | Price Changed | $598,000 | -0.3% | $168 / Sq Ft |
| 12/30/2024 12/30/24 | For Sale | $600,000 | -- | $169 / Sq Ft |
Deed History
| Date | Type | Sale Price | Title Company |
|---|---|---|---|
| Warranty Deed | $407,500 | None Available | |
| Warranty Deed | $229,500 | None Available |
Mortgage History
| Date | Status | Loan Amount | Loan Type |
|---|---|---|---|
| Open | $35,000 | Credit Line Revolving | |
| Open | $267,025 | New Conventional |
Similar Homes in Benson, NC
Source: Doorify MLS
MLS Number: 10068562
APN: 13E04007R
- 137 Stallion Way
- 129 Stallion Way
- 130 Daniel Farm Dr
- 244 Combine Trail Unit Dm 108
- 82 Gander Dr
- 52 Gander Dr
- 456 Highview Dr
- 573 Highview Dr
- 611 Highview Dr
- 38 Winter Red Way
- 11254 N Carolina 50
- 181 Pineapple Place
- 21 W Paige Wynd Dr
- 34 Stuart Dr
- 238 W Paige Wynd Dr
- 303 Pleasant Ridge Ct
- 230 Bradley Dr
- 216 Parrish Farm Ln
- 127 Hurricane Alley
- 47 London Ln
