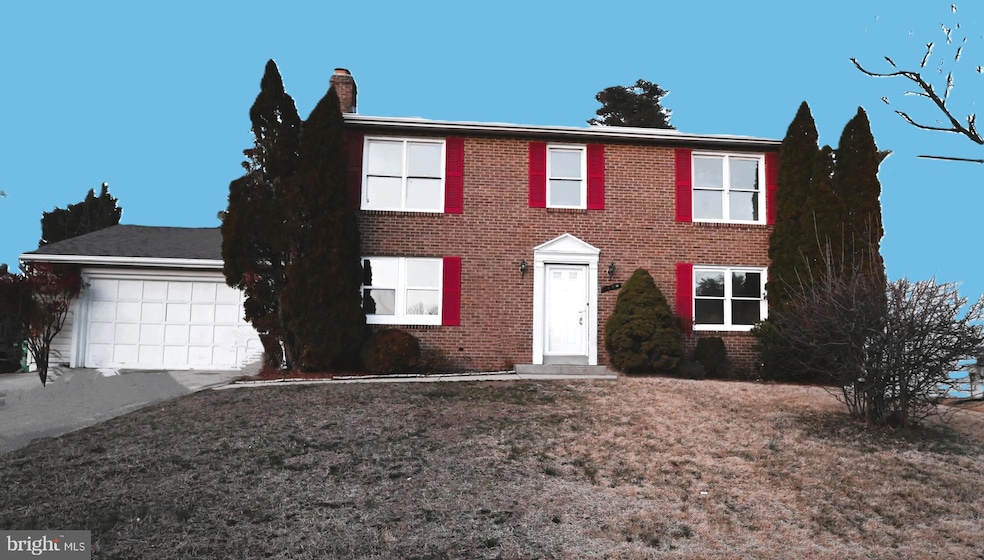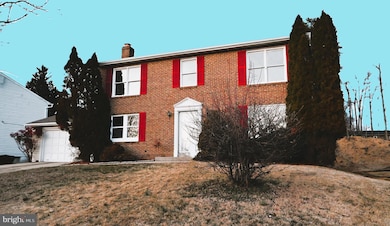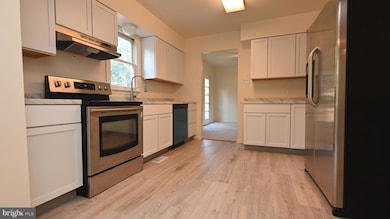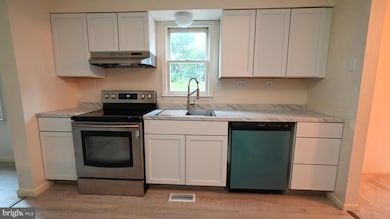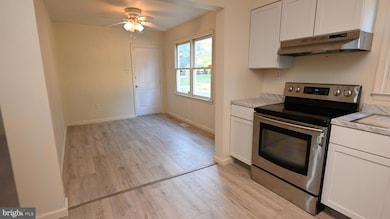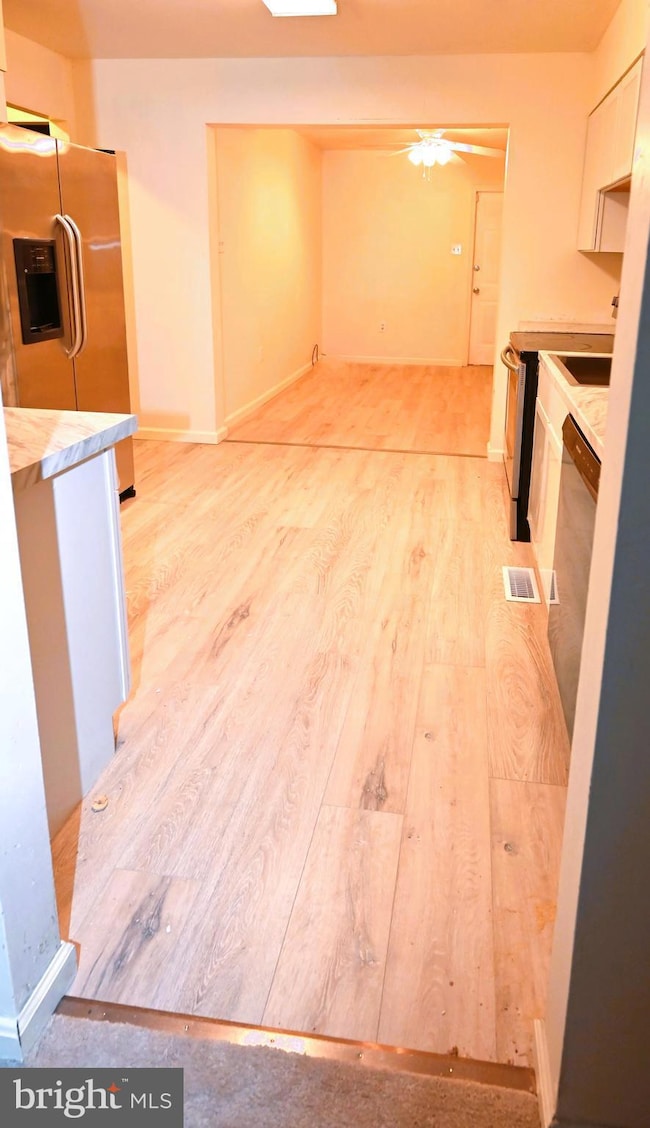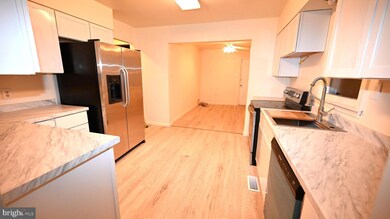
7900 Mike Shapiro Dr Clinton, MD 20735
Highlights
- Colonial Architecture
- 1 Fireplace
- Family Room Off Kitchen
- Traditional Floor Plan
- Stainless Steel Appliances
- 1 Car Attached Garage
About This Home
As of September 2024Step inside your stately 2 story colonial with full basement, to discover a meticulously maintained sanctuary featuring 4 bedrooms, 3.5 bathrooms, living room, dining room, kitchen with a private dining area, a great room, and 2 of the bedrooms have walk-in closets!!! Including the basement, this home has over 3,000 square feet!!!
There is an abundance of storage space with several walk-in closets adorning the home, basement storage, and the garage has plenty of areas for storage!!!
Do you love to cook!!! Well, enjoy this recently revamped kitchen, where cabinets, countertops, and a gleaming sink /and faucet, flooring and some appliances were just replaced and await your creative touches. Any Chef would be envious!!! There is a smaller deck off the dining room, so if you like outdoor barbequing, you can watch the grill and watch the stove almost at the same time! Unwind in the inviting great room, complete with a cozy fireplace perfect for intimate gatherings or quiet evenings in. Just relax!
Upgrades abound, with all laminate/vinyl flooring and carpet replaced just last month, ensuring both style and durability throughout. ALSO, rest easy knowing the roof shingles were replaced a mere 6 months ago, promising years of worry-free living.
For those seeking additional space, the full, unfinished basement presents endless possibilities to tailor the home to your exact specifications. Envision a private office, extra bedrooms, or a recreational haven—the choice is yours! There is even a private full bathroom already installed in the basement. All you have to do is decide how to finish it for what YOU want. You could have so much extra finished space for whatever you choose!
So convenient to Andrews Air Force Base which is practically across the street. Route 5, Branch Ave, the Beltway are only minutes away. Anything that can save you time is worth it with the cost of gas!!!
So, take a minute and come see this home, perhaps put an offer in, and by August you will be HOME! Call your Realtor today for a showing!
Home Details
Home Type
- Single Family
Est. Annual Taxes
- $4,106
Year Built
- Built in 1989
Lot Details
- 0.25 Acre Lot
- Property is in very good condition
- Property is zoned RSF95
Parking
- 1 Car Attached Garage
- Oversized Parking
- Front Facing Garage
- Driveway
- On-Street Parking
Home Design
- Colonial Architecture
- Block Foundation
- Poured Concrete
- Frame Construction
Interior Spaces
- Property has 3 Levels
- Traditional Floor Plan
- Ceiling Fan
- 1 Fireplace
- Family Room Off Kitchen
- Combination Dining and Living Room
Kitchen
- Electric Oven or Range
- Dishwasher
- Stainless Steel Appliances
- Disposal
Flooring
- Carpet
- Laminate
Bedrooms and Bathrooms
- 4 Bedrooms
- Walk-In Closet
Laundry
- Electric Dryer
- Washer
Basement
- Basement Fills Entire Space Under The House
- Walk-Up Access
Outdoor Features
- Exterior Lighting
Schools
- Francis T. Evans Elementary School
- Stephen Decatur Middle School
- Dr. Henry A. Wise High School
Utilities
- Central Air
- Heat Pump System
- Electric Water Heater
Community Details
- Property has a Home Owners Association
- Highland Meadows Subdivision
Listing and Financial Details
- Tax Lot 25
- Assessor Parcel Number 17090911818
Map
Home Values in the Area
Average Home Value in this Area
Property History
| Date | Event | Price | Change | Sq Ft Price |
|---|---|---|---|---|
| 09/25/2024 09/25/24 | Sold | $500,000 | 0.0% | $248 / Sq Ft |
| 07/15/2024 07/15/24 | Price Changed | $499,900 | -3.8% | $248 / Sq Ft |
| 06/22/2024 06/22/24 | Price Changed | $519,900 | 0.0% | $258 / Sq Ft |
| 06/22/2024 06/22/24 | For Sale | $519,900 | -5.0% | $258 / Sq Ft |
| 05/21/2024 05/21/24 | Off Market | $547,007 | -- | -- |
| 03/19/2024 03/19/24 | Price Changed | $547,007 | -4.9% | $271 / Sq Ft |
| 03/12/2024 03/12/24 | For Sale | $575,000 | -- | $285 / Sq Ft |
Tax History
| Year | Tax Paid | Tax Assessment Tax Assessment Total Assessment is a certain percentage of the fair market value that is determined by local assessors to be the total taxable value of land and additions on the property. | Land | Improvement |
|---|---|---|---|---|
| 2024 | $399 | $401,000 | $0 | $0 |
| 2023 | $4,106 | $369,200 | $0 | $0 |
| 2022 | $398 | $337,400 | $101,300 | $236,100 |
| 2021 | $398 | $313,333 | $0 | $0 |
| 2020 | $398 | $289,267 | $0 | $0 |
| 2019 | $398 | $265,200 | $100,600 | $164,600 |
| 2018 | $398 | $256,333 | $0 | $0 |
| 2017 | $398 | $247,467 | $0 | $0 |
| 2016 | -- | $238,600 | $0 | $0 |
| 2015 | $822 | $238,600 | $0 | $0 |
| 2014 | $822 | $238,600 | $0 | $0 |
Mortgage History
| Date | Status | Loan Amount | Loan Type |
|---|---|---|---|
| Open | $483,312 | FHA | |
| Closed | $483,312 | FHA |
Deed History
| Date | Type | Sale Price | Title Company |
|---|---|---|---|
| Special Warranty Deed | $500,000 | North Frontier Title | |
| Special Warranty Deed | $500,000 | North Frontier Title | |
| Deed | $179,000 | -- |
Similar Homes in the area
Source: Bright MLS
MLS Number: MDPG2105162
APN: 09-0911818
- 7708 Castle Rock Dr
- 7406 Castle Rock Dr
- 7235 Branchwood Place
- 6331 Manor Circle Dr
- 0 Dangerfield Rd
- 8303 Dillionstone Ct
- 7504 Clinton Vista Ln
- 7506 Clinton Vista Ln
- 0 Clinton Vista Ln
- 8811 Crossbill Rd
- 6005 Plata St
- 8408 Deborah St
- 8831 Mimosa Ave
- 9009 Ballard Ln
- 6109 Kirby Rd
- 9011 Spring Acres Rd
- 0 Deborah St Unit MDPG2059822
- 9003 Woodyard Rd
- 9101 Spring Acres Rd
- 6004 Butterfield Dr
