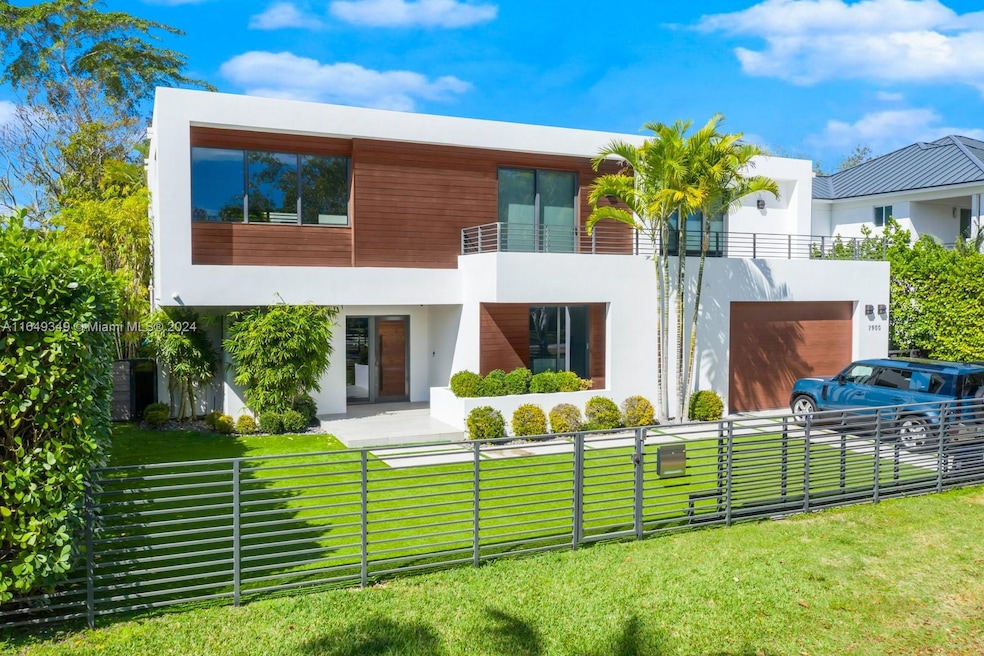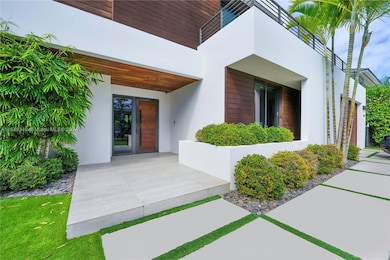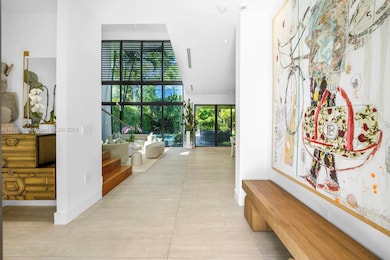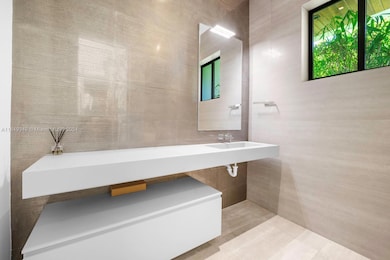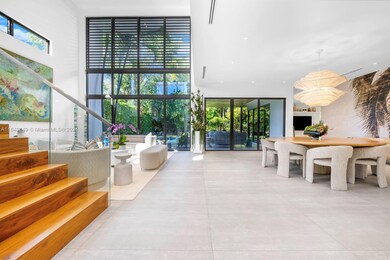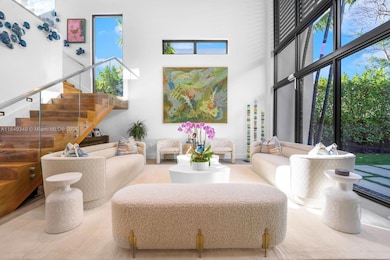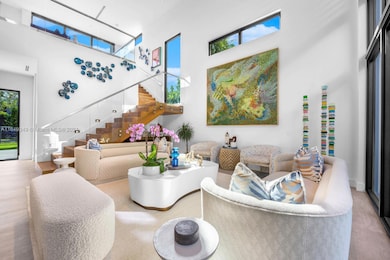
7900 SW 54th Ave Miami, FL 33143
South Miami-Kendall NeighborhoodEstimated payment $38,599/month
Highlights
- In Ground Pool
- Maid or Guest Quarters
- Main Floor Bedroom
- Sunset Elementary School Rated A
- Wood Flooring
- Garden View
About This Home
Nestled in the serene High Pines neighborhood, this stunning property boasts an impeccable fusion of sophistication and comfort. Spanning an impressive 5,068 square feet of refined living space, the home features six inviting bedrooms, high-end appliances, superior finishes, and an advanced audio/visual setup ensure a life of luxury and convenience. The home's thoughtful layout maximizes space and invites abundant natural light, crafting an airy, open atmosphere that's perfect for both relaxation and lively entertainment. Ample entertainment spaces throughout the residence provide the perfect setting for hosting friends and family or enjoying a quiet evening in sophisticated tranquility.
Open House Schedule
-
Sunday, April 27, 20252:30 to 4:30 pm4/27/2025 2:30:00 PM +00:004/27/2025 4:30:00 PM +00:00Add to Calendar
Home Details
Home Type
- Single Family
Est. Annual Taxes
- $68,779
Year Built
- Built in 2016
Lot Details
- 10,000 Sq Ft Lot
- East Facing Home
- Property is zoned 0100
Parking
- 2 Car Attached Garage
- Automatic Garage Door Opener
- Driveway
- Open Parking
Property Views
- Garden
- Pool
Home Design
- Concrete Roof
Interior Spaces
- 5,068 Sq Ft Home
- 2-Story Property
- Built-In Features
- Blinds
- Family Room
- Formal Dining Room
- Den
Kitchen
- Breakfast Area or Nook
- Built-In Self-Cleaning Oven
- Electric Range
- Microwave
- Ice Maker
- Dishwasher
- Cooking Island
- Disposal
Flooring
- Wood
- Tile
Bedrooms and Bathrooms
- 6 Bedrooms
- Main Floor Bedroom
- Primary Bedroom Upstairs
- Closet Cabinetry
- Walk-In Closet
- Maid or Guest Quarters
- Dual Sinks
- Separate Shower in Primary Bathroom
Laundry
- Laundry in Utility Room
- Dryer
- Washer
Home Security
- Security System Owned
- High Impact Windows
- High Impact Door
- Fire and Smoke Detector
Outdoor Features
- In Ground Pool
- Balcony
- Exterior Lighting
- Outdoor Grill
Schools
- Sunset Elementary School
- Ponce De Leon Middle School
- Coral Gables High School
Utilities
- Central Heating and Cooling System
- Septic Tank
Community Details
- No Home Owners Association
- High Pines Rev Plat Of 2N Subdivision
Listing and Financial Details
- Assessor Parcel Number 30-41-31-019-2430
Map
Home Values in the Area
Average Home Value in this Area
Tax History
| Year | Tax Paid | Tax Assessment Tax Assessment Total Assessment is a certain percentage of the fair market value that is determined by local assessors to be the total taxable value of land and additions on the property. | Land | Improvement |
|---|---|---|---|---|
| 2024 | $68,779 | $4,095,474 | $1,286,106 | $2,809,368 |
| 2023 | $68,779 | $4,000,895 | $1,161,337 | $2,839,558 |
| 2022 | $38,196 | $2,251,598 | $0 | $0 |
| 2021 | $38,265 | $2,186,018 | $566,719 | $1,619,299 |
| 2020 | $39,189 | $2,231,931 | $595,781 | $1,636,150 |
| 2019 | $39,593 | $2,248,781 | $595,781 | $1,653,000 |
| 2018 | $38,870 | $2,264,801 | $595,781 | $1,669,020 |
| 2017 | $40,868 | $2,347,375 | $0 | $0 |
| 2016 | $9,793 | $547,344 | $0 | $0 |
| 2015 | $9,109 | $498,906 | $0 | $0 |
| 2014 | $8,493 | $455,313 | $0 | $0 |
Property History
| Date | Event | Price | Change | Sq Ft Price |
|---|---|---|---|---|
| 04/24/2025 04/24/25 | Price Changed | $5,900,000 | -3.3% | $1,164 / Sq Ft |
| 09/04/2024 09/04/24 | For Sale | $6,100,000 | +19.6% | $1,204 / Sq Ft |
| 07/18/2022 07/18/22 | Sold | $5,100,000 | -3.3% | $992 / Sq Ft |
| 06/29/2022 06/29/22 | Pending | -- | -- | -- |
| 06/07/2022 06/07/22 | For Sale | $5,275,000 | +81.9% | $1,026 / Sq Ft |
| 12/22/2016 12/22/16 | Sold | $2,900,000 | -9.2% | $411 / Sq Ft |
| 11/23/2016 11/23/16 | Pending | -- | -- | -- |
| 06/24/2016 06/24/16 | Price Changed | $3,195,000 | +6.7% | $453 / Sq Ft |
| 01/25/2016 01/25/16 | Price Changed | $2,995,000 | +3.5% | $425 / Sq Ft |
| 08/06/2015 08/06/15 | For Sale | $2,895,000 | +386.6% | $411 / Sq Ft |
| 10/09/2013 10/09/13 | Sold | $595,000 | +2.6% | $365 / Sq Ft |
| 07/29/2013 07/29/13 | Pending | -- | -- | -- |
| 07/19/2013 07/19/13 | For Sale | $579,900 | -- | $356 / Sq Ft |
Deed History
| Date | Type | Sale Price | Title Company |
|---|---|---|---|
| Warranty Deed | $5,100,000 | Herskowitz Shapiro Pllc | |
| Warranty Deed | $2,900,000 | Attorney | |
| Personal Reps Deed | $595,000 | None Available | |
| Warranty Deed | -- | None Available | |
| Warranty Deed | -- | None Available | |
| Warranty Deed | -- | None Available | |
| Warranty Deed | -- | None Available | |
| Warranty Deed | -- | None Available | |
| Warranty Deed | -- | None Available |
Mortgage History
| Date | Status | Loan Amount | Loan Type |
|---|---|---|---|
| Previous Owner | $2,160,000 | Adjustable Rate Mortgage/ARM | |
| Previous Owner | $1,404,434 | Stand Alone Refi Refinance Of Original Loan | |
| Previous Owner | $500,000 | Unknown | |
| Previous Owner | $65,000 | New Conventional |
Similar Homes in the area
Source: MIAMI REALTORS® MLS
MLS Number: A11649349
APN: 30-4131-019-2430
- 7950 SW 54th Ave
- 7925 SW 54th Ave
- 7821 SW 54th Ct
- 7765 SW 54th Ct Unit 7765
- 5396 SW 80th St
- 5500 SW 80th St
- 5590 SW 78th St Unit 135D
- 5605 SW 80th St Unit 98B
- 5286 SW 80th St
- 7930 SW 52nd Ct
- 7975 SW 52nd Ct
- 5701 SW 82nd St
- 7900 SW 57th Ct
- 7560 SW 56th Ct
- 8150 SW 52nd Ave
- 7425 SW 56th Ave
- 5703 SW 83rd St
- 7531 SW 52nd Ct
- 7360 SW 53rd Place
- 7240 SW 53rd Ave
