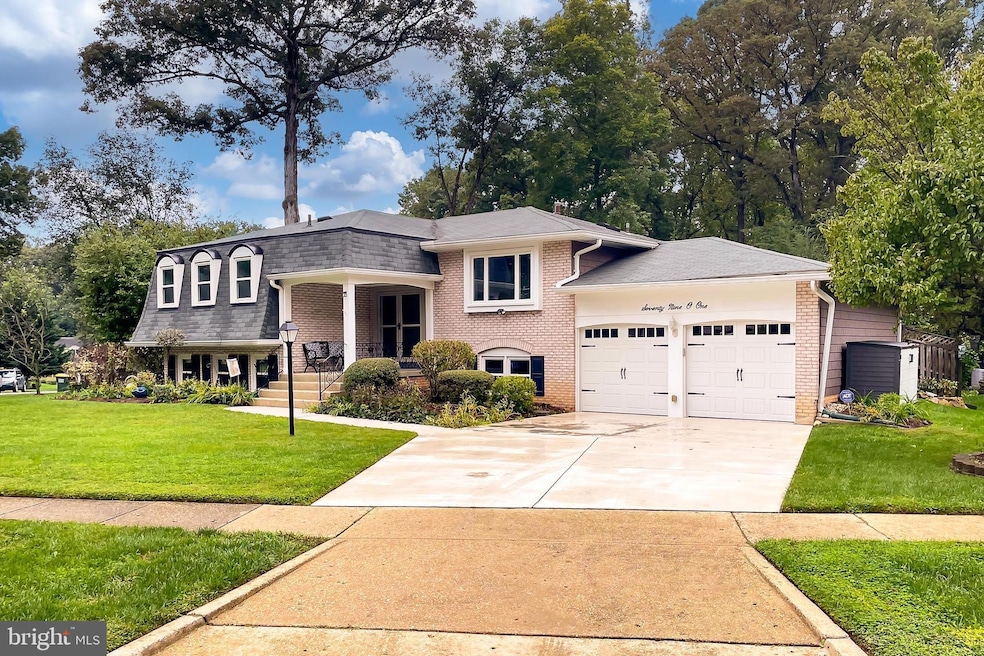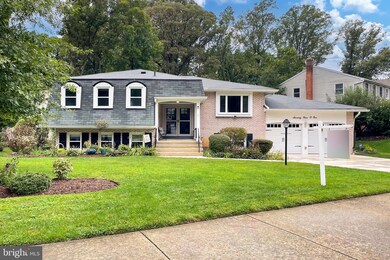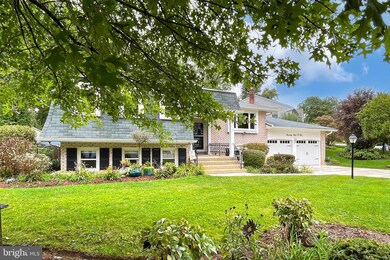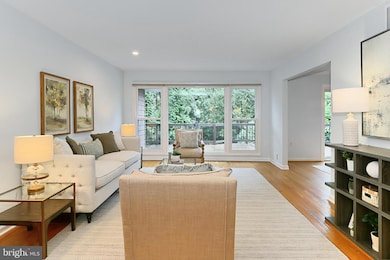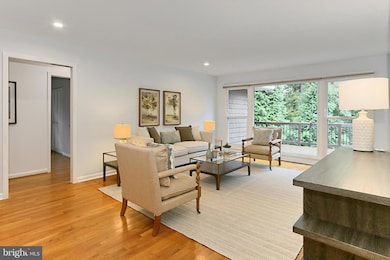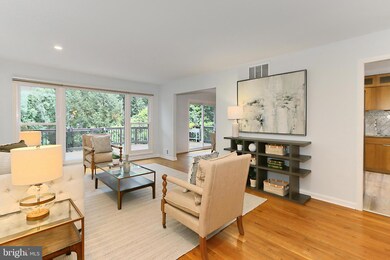
7901 Carrleigh Pkwy Springfield, VA 22152
Highlights
- Eat-In Gourmet Kitchen
- Open Floorplan
- Wood Flooring
- Cardinal Forest Elementary School Rated A-
- Deck
- No HOA
About This Home
As of October 2024Rarely available Amsterdam model offers the perfect blend of modern elegance and classic charm * A truly exceptional find within the sought-after community of Cardinal Forest * Spacious living areas ideal for entertaining and relaxation * Meticulously updated with 275K + of high quality finishes throughout * 5 Bedrooms and 3 Full baths * Main level hardwood floors * Updates include: Roof 2015 * Windows and doors 2016 * Lower level remodel 2017 * Siding, gutters, deck, patio and landscaping 2018 * Primary bath 2019 * Lower level bath and kitchen 2022 * Less than 3 miles to Rolling Rd VRE * One mile walk to Lake Accotink Park and minutes to top rated schools, shopping, dining and major commuter routes.
Home Details
Home Type
- Single Family
Est. Annual Taxes
- $8,819
Year Built
- Built in 1969 | Remodeled in 2017
Lot Details
- 0.27 Acre Lot
- Sprinkler System
- Property is in excellent condition
- Property is zoned 370
Parking
- 2 Car Attached Garage
- Front Facing Garage
- Garage Door Opener
Home Design
- Split Level Home
- Brick Exterior Construction
Interior Spaces
- Property has 2 Levels
- Open Floorplan
- Wet Bar
- Ceiling Fan
- Recessed Lighting
- Fireplace With Glass Doors
- Stone Fireplace
- Gas Fireplace
- Formal Dining Room
- Wood Flooring
- Finished Basement
- Walk-Out Basement
- Fire Sprinkler System
Kitchen
- Eat-In Gourmet Kitchen
- Gas Oven or Range
- Built-In Microwave
- Extra Refrigerator or Freezer
- Ice Maker
- Dishwasher
- Upgraded Countertops
- Disposal
Bedrooms and Bathrooms
- En-Suite Bathroom
Laundry
- Laundry in unit
- Dryer
- Washer
Outdoor Features
- Deck
- Patio
Schools
- Cardinal Forest Elementary School
- Irving Middle School
- West Springfield High School
Utilities
- Forced Air Heating and Cooling System
- Natural Gas Water Heater
Listing and Financial Details
- Tax Lot 127
- Assessor Parcel Number 0794 07 0127
Community Details
Overview
- No Home Owners Association
- Cardinal Forest Subdivision, Amsterdam Floorplan
Recreation
- Community Pool
Map
Home Values in the Area
Average Home Value in this Area
Property History
| Date | Event | Price | Change | Sq Ft Price |
|---|---|---|---|---|
| 10/29/2024 10/29/24 | Sold | $955,650 | +3.9% | $312 / Sq Ft |
| 09/30/2024 09/30/24 | Pending | -- | -- | -- |
| 09/26/2024 09/26/24 | For Sale | $919,900 | -- | $300 / Sq Ft |
Tax History
| Year | Tax Paid | Tax Assessment Tax Assessment Total Assessment is a certain percentage of the fair market value that is determined by local assessors to be the total taxable value of land and additions on the property. | Land | Improvement |
|---|---|---|---|---|
| 2024 | $8,819 | $761,250 | $286,000 | $475,250 |
| 2023 | $8,236 | $729,820 | $266,000 | $463,820 |
| 2022 | $8,126 | $710,610 | $251,000 | $459,610 |
| 2021 | $7,017 | $597,950 | $211,000 | $386,950 |
| 2020 | $6,972 | $589,120 | $206,000 | $383,120 |
| 2019 | $6,790 | $573,730 | $201,000 | $372,730 |
| 2018 | $6,505 | $549,650 | $201,000 | $348,650 |
| 2017 | $6,253 | $538,550 | $201,000 | $337,550 |
| 2016 | $6,089 | $525,570 | $201,000 | $324,570 |
| 2015 | $5,865 | $525,570 | $201,000 | $324,570 |
| 2014 | $5,852 | $525,570 | $201,000 | $324,570 |
Mortgage History
| Date | Status | Loan Amount | Loan Type |
|---|---|---|---|
| Open | $764,520 | New Conventional | |
| Previous Owner | $703,235 | Construction |
Deed History
| Date | Type | Sale Price | Title Company |
|---|---|---|---|
| Warranty Deed | $955,650 | Fidelity National Title |
About the Listing Agent

Joan Lovett is a native of Northern Virginia and has been selling real estate in the region for over 30+ years. A lifetime member of the Northern Virginia Association of Realtors (NVAR) Top Producer & Multimillion Dollar Sales Clubs, Joan has a proven record of matching buyers with sellers under all market conditions. Her access to a vast network of Northern Virginia real estate resources facilitates all aspects of the real estate process allowing her to successfully match people with
Joan's Other Listings
Source: Bright MLS
MLS Number: VAFX2198868
APN: 0794-07-0127
- 6002 Merryvale Ct
- 6119 Greeley Blvd
- 6302 Gormley Place
- 8213 Tory Rd Unit 146
- 6312 Gormley Place
- 6334 Alberta St
- 5610 Flag Run Dr
- 5909 Prince George Dr Unit 320
- 8248 Carrleigh Pkwy
- 7951 Jansen Dr
- 7606 Lauralin Place
- 5901F Kingsford Rd Unit 440
- 5900H Kingsford Rd Unit 431
- 6212 Middlesex Ave
- 5527 Queensberry Ave
- 8316 Garfield Ct
- 7940 Jansen Dr
- 8312 Kingsgate Rd Unit 534 J
- 8310 Darlington St Unit 457
- 7420 Nancemond St
