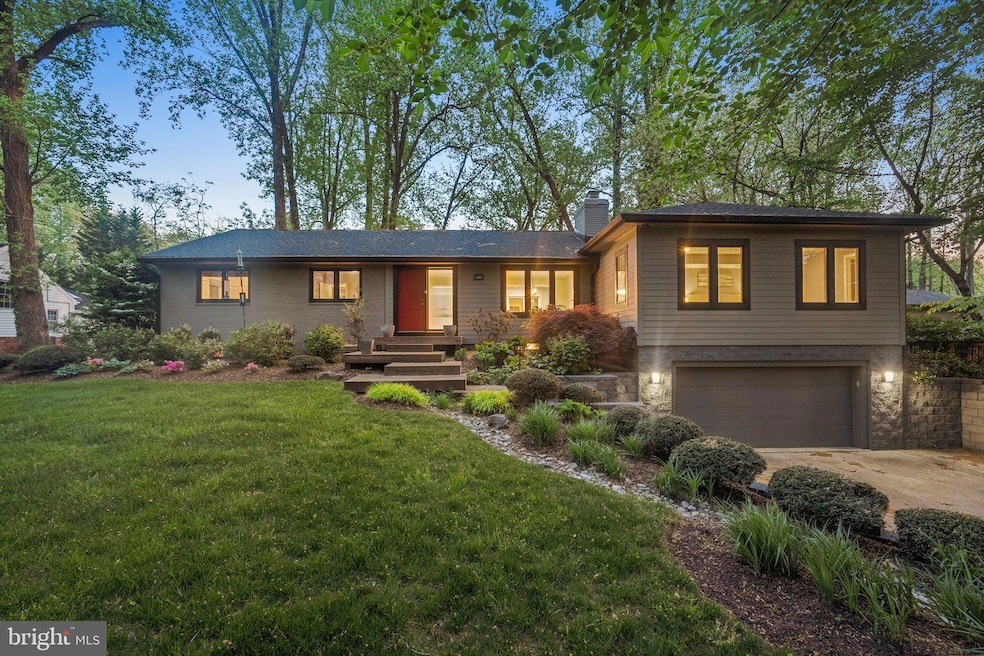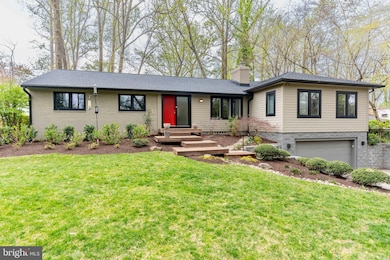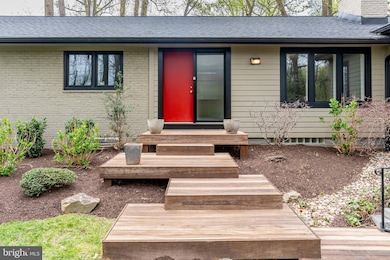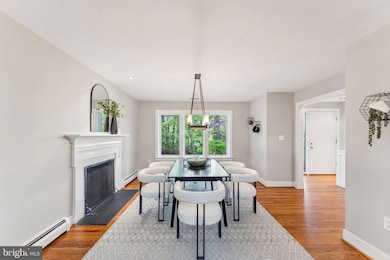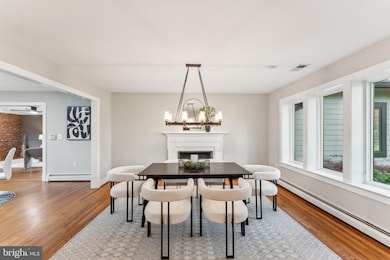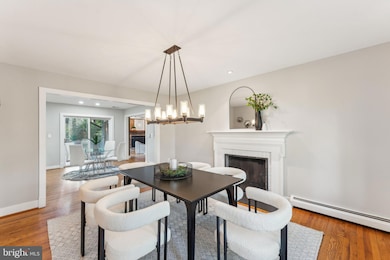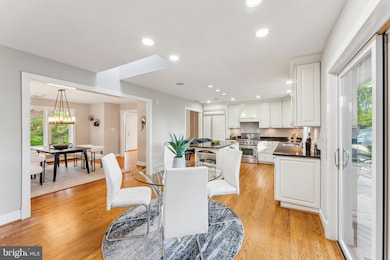
7903 Old Falls Rd McLean, VA 22102
Estimated payment $9,768/month
Total Views
242
5
Beds
4
Baths
3,800
Sq Ft
0.5
Acres
Highlights
- Very Popular Property
- Deck
- Wood Flooring
- Spring Hill Elementary School Rated A
- Rambler Architecture
- 3 Fireplaces
About This Home
This beautiful ranch home was thoughtfully expanded in 2008 to create the full master-suite and oversized two car garage. We plan to go active and begin showings on 4/30! More info coming soon.
Home Details
Home Type
- Single Family
Est. Annual Taxes
- $16,754
Year Built
- Built in 1961 | Remodeled in 2008
Lot Details
- 0.5 Acre Lot
- Property is Fully Fenced
- Property is zoned 110
Parking
- 2 Car Attached Garage
- Oversized Parking
- Front Facing Garage
Home Design
- Rambler Architecture
- Brick Exterior Construction
- Architectural Shingle Roof
Interior Spaces
- Property has 2 Levels
- 3 Fireplaces
- Finished Basement
- Interior and Rear Basement Entry
- Laundry in unit
Flooring
- Wood
- Ceramic Tile
Bedrooms and Bathrooms
Outdoor Features
- Deck
Schools
- Spring Hill Elementary School
- Cooper Middle School
- Langley High School
Utilities
- Central Air
- Hot Water Baseboard Heater
- Natural Gas Water Heater
Community Details
- No Home Owners Association
- Breezewood Subdivision
Listing and Financial Details
- Coming Soon on 4/30/25
- Tax Lot 5
- Assessor Parcel Number 0292 02 0005
Map
Create a Home Valuation Report for This Property
The Home Valuation Report is an in-depth analysis detailing your home's value as well as a comparison with similar homes in the area
Home Values in the Area
Average Home Value in this Area
Tax History
| Year | Tax Paid | Tax Assessment Tax Assessment Total Assessment is a certain percentage of the fair market value that is determined by local assessors to be the total taxable value of land and additions on the property. | Land | Improvement |
|---|---|---|---|---|
| 2024 | $16,585 | $1,403,740 | $566,000 | $837,740 |
| 2023 | $16,027 | $1,391,830 | $560,000 | $831,830 |
| 2022 | $12,622 | $1,082,060 | $560,000 | $522,060 |
| 2021 | $11,553 | $965,600 | $491,000 | $474,600 |
| 2020 | $11,326 | $938,740 | $491,000 | $447,740 |
| 2019 | $11,220 | $929,960 | $491,000 | $438,960 |
| 2018 | $10,695 | $929,960 | $491,000 | $438,960 |
| 2017 | $11,011 | $929,960 | $491,000 | $438,960 |
| 2016 | $10,987 | $929,960 | $491,000 | $438,960 |
| 2015 | $10,855 | $953,060 | $491,000 | $462,060 |
| 2014 | $10,581 | $931,060 | $491,000 | $440,060 |
Source: Public Records
Deed History
| Date | Type | Sale Price | Title Company |
|---|---|---|---|
| Deed | $659,000 | -- | |
| Deed | $335,000 | -- |
Source: Public Records
Mortgage History
| Date | Status | Loan Amount | Loan Type |
|---|---|---|---|
| Open | $250,000 | Credit Line Revolving | |
| Open | $629,000 | New Conventional | |
| Closed | $401,000 | Credit Line Revolving | |
| Closed | $400,000 | Purchase Money Mortgage | |
| Previous Owner | $240,000 | Purchase Money Mortgage |
Source: Public Records
Similar Homes in McLean, VA
Source: Bright MLS
MLS Number: VAFX2236092
APN: 0292-02-0005
Nearby Homes
- 7916 Lewinsville Rd
- 8007 Lewinsville Rd
- 8021 Agin Ct
- 8023 Lewinsville Rd
- 7900 Old Cedar Ct
- 8105 Falstaff Rd
- 8104 Cawdor Ct
- 1106 Mill Ridge
- 8115 Spring Hill Farm Dr
- 7605 Timberly Ct
- 8023 Old Dominion Dr
- 1029 Founders Ridge Ln
- 1034 Founders Ridge Ln
- 8301 Fox Haven Dr
- 7707 Carlton Place
- 1071 Spring Hill Rd
- 1350 Northwyck Ct
- 7805 Grovemont Dr
- 1035 Gelston Cir
- 7507 Box Elder Ct
