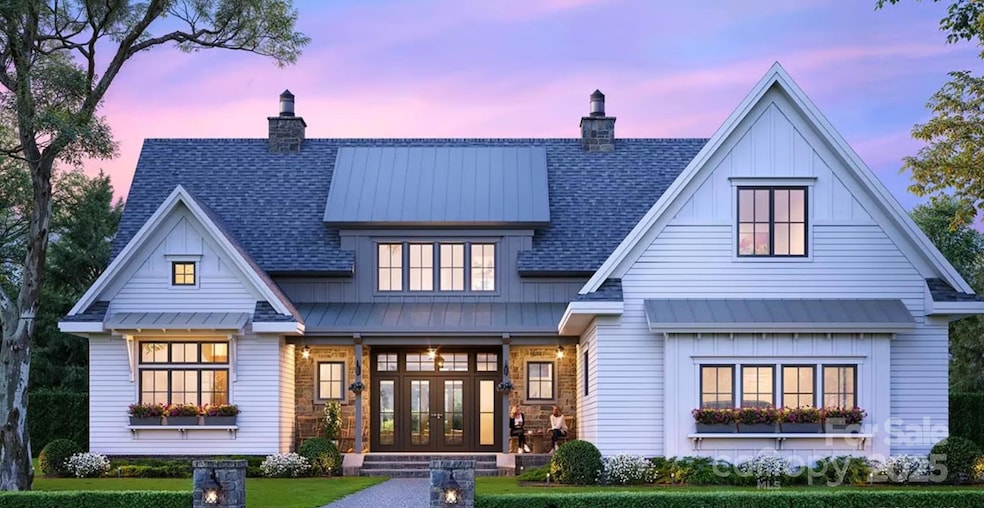
7909 Plantation Falls Ln Charlotte, NC 28227
Estimated payment $9,289/month
Total Views
3,806
4
Beds
4.5
Baths
4,000
Sq Ft
$412
Price per Sq Ft
Highlights
- Under Construction
- Double Convection Oven
- 3 Car Attached Garage
- Bain Elementary Rated 9+
- Bar Fridge
- Tankless Water Heater
About This Home
Open floor plan, high ceilings, custom finishes, high ceilings, large private lot
Listing Agent
Waters Construction Co. Inc. Brokerage Email: wwwaters@aol.com License #201984
Home Details
Home Type
- Single Family
Est. Annual Taxes
- $1,162
Year Built
- Built in 2025 | Under Construction
Lot Details
- Lot Dimensions are 200x200
- Level Lot
- Open Lot
- Irrigation
- Cleared Lot
- Property is zoned r3
Parking
- 3 Car Attached Garage
- Driveway
Home Design
- Home is estimated to be completed on 5/31/25
- Four Sided Brick Exterior Elevation
Interior Spaces
- 2-Story Property
- Bar Fridge
- Insulated Windows
- French Doors
- Family Room with Fireplace
- Crawl Space
- Gas Dryer Hookup
Kitchen
- Double Convection Oven
- Gas Cooktop
- Range Hood
- Microwave
- Dishwasher
- Disposal
Bedrooms and Bathrooms
Utilities
- Central Heating and Cooling System
- Tankless Water Heater
- Gas Water Heater
- Septic Tank
Community Details
- Built by Waters
- Plantation Falls Subdivision
- Mandatory Home Owners Association
Listing and Financial Details
- Assessor Parcel Number 19722105
Map
Create a Home Valuation Report for This Property
The Home Valuation Report is an in-depth analysis detailing your home's value as well as a comparison with similar homes in the area
Home Values in the Area
Average Home Value in this Area
Tax History
| Year | Tax Paid | Tax Assessment Tax Assessment Total Assessment is a certain percentage of the fair market value that is determined by local assessors to be the total taxable value of land and additions on the property. | Land | Improvement |
|---|---|---|---|---|
| 2023 | $1,162 | $166,500 | $166,500 | $0 |
| 2022 | $706 | $81,000 | $81,000 | $0 |
| 2021 | $706 | $81,000 | $81,000 | $0 |
| 2020 | $706 | $81,000 | $81,000 | $0 |
| 2019 | $706 | $81,000 | $81,000 | $0 |
| 2018 | $543 | $49,700 | $49,700 | $0 |
| 2017 | $540 | $49,700 | $49,700 | $0 |
| 2016 | $540 | $49,700 | $49,700 | $0 |
| 2015 | $545 | $49,700 | $49,700 | $0 |
| 2014 | $826 | $76,500 | $76,500 | $0 |
Source: Public Records
Property History
| Date | Event | Price | Change | Sq Ft Price |
|---|---|---|---|---|
| 01/21/2025 01/21/25 | For Sale | $1,650,000 | +7073.9% | $413 / Sq Ft |
| 06/12/2012 06/12/12 | Sold | $23,000 | -47.6% | -- |
| 06/04/2012 06/04/12 | Pending | -- | -- | -- |
| 04/07/2012 04/07/12 | For Sale | $43,900 | -- | -- |
Source: Canopy MLS (Canopy Realtor® Association)
Deed History
| Date | Type | Sale Price | Title Company |
|---|---|---|---|
| Special Warranty Deed | -- | None Available | |
| Trustee Deed | $58,625 | None Available | |
| Special Warranty Deed | $669,000 | None Available |
Source: Public Records
Mortgage History
| Date | Status | Loan Amount | Loan Type |
|---|---|---|---|
| Previous Owner | $97,640 | Purchase Money Mortgage |
Source: Public Records
Similar Homes in the area
Source: Canopy MLS (Canopy Realtor® Association)
MLS Number: 4215939
APN: 197-221-05
Nearby Homes
- 10110 Whispering Falls Ave
- 8024 Fairview Rd
- 7815 Scottsburg Ct
- 8004 Talcott Dr
- 9420 Fairview Rd
- 8012 Deerbridge St Unit 75
- 10615 Persimmon Creek Dr
- 10830 Sycamore Club Dr
- 00 Brief Rd
- 1875 Rock Hill Church Rd Unit 4
- 1865 Rock Hill Church Rd Unit 3
- 9411 Stonebridge Way Unit 49
- 000 N Carolina 218
- 00 N Carolina 218
- Stonebridge Way
- 8605 Carly Ln E
- 8615 Carly Ln E Unit 32
- 8704 Dartmoor Place
- 8823 Dartmoor Place
- 10221 Hanging Moss Trail
