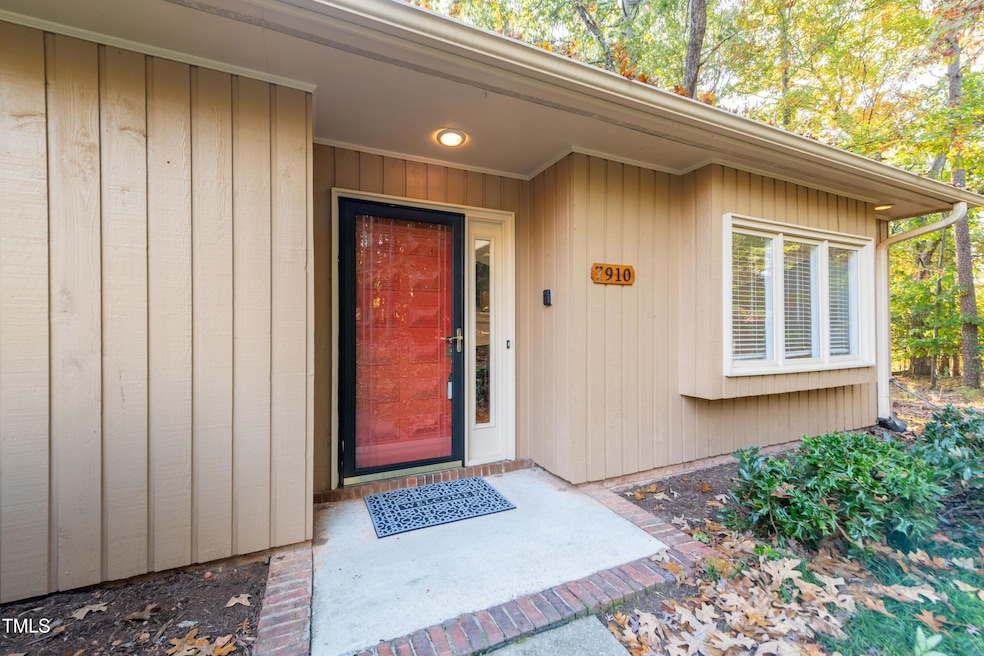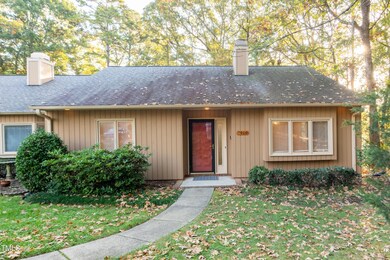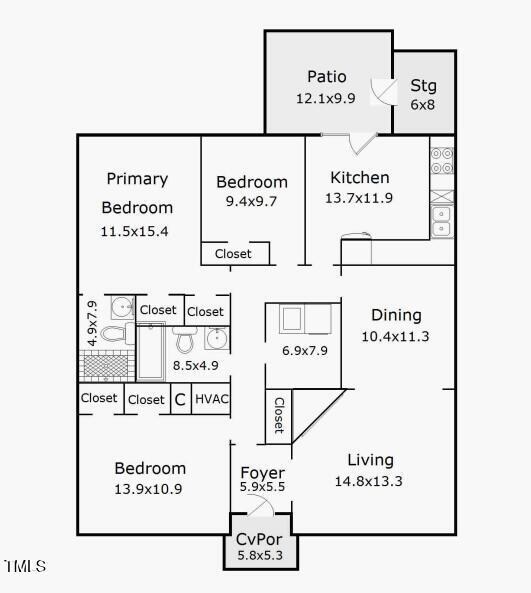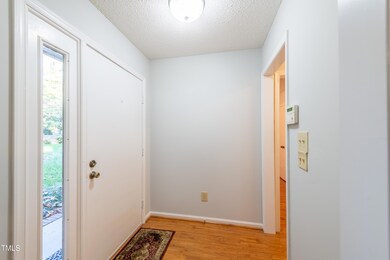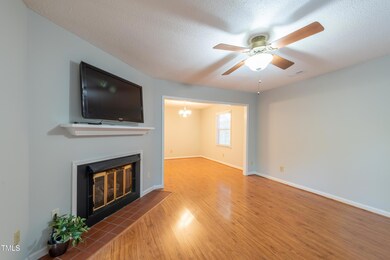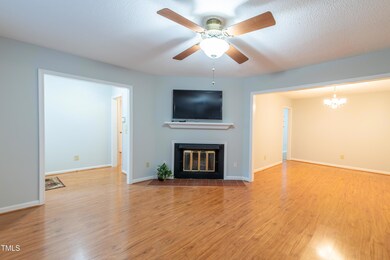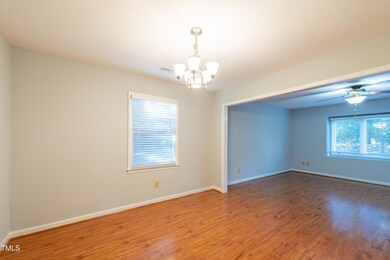
7910 Yester Ct Raleigh, NC 27615
Highlights
- Forest View
- Partially Wooded Lot
- End Unit
- West Millbrook Middle School Rated A-
- Traditional Architecture
- Quartz Countertops
About This Home
As of December 2024Nestled in the heart of North Raleigh, this townhome offers a peaceful retreat in an established, wooded community in a prime location.
Easy access to 540 off Six Forks makes commuting a breeze while the proximity to Crabtree Valley, North Hills, Whole Foods and Fresh Market makes shopping and eating out convenient and errand running easy and enjoyable.
The single-level design of this end-unit home means there are no steps to navigate making it easy to get around.
Practicality meets comfort with the recent updates, including a newer roof, newer heating and air unit that ensures peace of mind for years to come. The exterior maintenance-free aspect of townhome living means you can spend less time on upkeep and more time enjoying all Raleigh has to offer. Don't miss this opportunity to make this North Raleigh Gem your new home sweet home!
Townhouse Details
Home Type
- Townhome
Est. Annual Taxes
- $2,765
Year Built
- Built in 1982
Lot Details
- 1,742 Sq Ft Lot
- End Unit
- 1 Common Wall
- Wood Fence
- Back Yard Fenced
- Partially Wooded Lot
- Many Trees
HOA Fees
- $313 Monthly HOA Fees
Home Design
- Traditional Architecture
- Slab Foundation
- Shingle Roof
- Cedar
Interior Spaces
- 1,353 Sq Ft Home
- 1-Story Property
- Ceiling Fan
- Gas Log Fireplace
- Living Room with Fireplace
- Dining Room
- Forest Views
- Pull Down Stairs to Attic
Kitchen
- Free-Standing Electric Range
- Microwave
- Dishwasher
- Quartz Countertops
Flooring
- Carpet
- Laminate
- Tile
- Vinyl
Bedrooms and Bathrooms
- 3 Bedrooms
- 2 Full Bathrooms
- Bathtub with Shower
- Walk-in Shower
Laundry
- Laundry Room
- Laundry in Hall
- Laundry on main level
- Dryer
- Washer
Parking
- On-Site Parking
- 2 Open Parking Spaces
- Parking Lot
- Unassigned Parking
Schools
- Lead Mine Elementary School
- West Millbrook Middle School
- Sanderson High School
Utilities
- Forced Air Heating and Cooling System
- Heat Pump System
Community Details
- Association fees include insurance, ground maintenance, pest control, road maintenance, storm water maintenance
- Yester Oaks HOA, Phone Number (919) 848-4911
- Yester Oaks Subdivision
Listing and Financial Details
- Assessor Parcel Number 1707272435
Map
Home Values in the Area
Average Home Value in this Area
Property History
| Date | Event | Price | Change | Sq Ft Price |
|---|---|---|---|---|
| 12/02/2024 12/02/24 | Sold | $355,000 | +2.2% | $262 / Sq Ft |
| 10/31/2024 10/31/24 | Pending | -- | -- | -- |
| 10/29/2024 10/29/24 | For Sale | $347,500 | -- | $257 / Sq Ft |
Tax History
| Year | Tax Paid | Tax Assessment Tax Assessment Total Assessment is a certain percentage of the fair market value that is determined by local assessors to be the total taxable value of land and additions on the property. | Land | Improvement |
|---|---|---|---|---|
| 2024 | $2,765 | $316,094 | $100,000 | $216,094 |
| 2023 | $2,122 | $192,874 | $55,000 | $137,874 |
| 2022 | $1,973 | $192,874 | $55,000 | $137,874 |
| 2021 | $1,897 | $192,874 | $55,000 | $137,874 |
| 2020 | $1,862 | $192,874 | $55,000 | $137,874 |
| 2019 | $1,758 | $150,006 | $40,000 | $110,006 |
| 2018 | $1,659 | $150,006 | $40,000 | $110,006 |
| 2017 | $1,581 | $150,006 | $40,000 | $110,006 |
| 2016 | $1,548 | $150,006 | $40,000 | $110,006 |
| 2015 | -- | $132,558 | $32,000 | $100,558 |
| 2014 | -- | $132,558 | $32,000 | $100,558 |
Mortgage History
| Date | Status | Loan Amount | Loan Type |
|---|---|---|---|
| Open | $337,250 | New Conventional | |
| Closed | $337,250 | New Conventional | |
| Previous Owner | $50,000 | Credit Line Revolving |
Deed History
| Date | Type | Sale Price | Title Company |
|---|---|---|---|
| Warranty Deed | $355,000 | None Listed On Document | |
| Warranty Deed | $355,000 | None Listed On Document |
Similar Homes in Raleigh, NC
Source: Doorify MLS
MLS Number: 10060627
APN: 1707.09-27-2435-000
- 7914 Yester Ct
- 7925 Brown Bark Place
- 7708 Foxwood Dr
- 716 Red Forest Trail
- 700 Sawmill Rd
- 7913 Wood Cove Ct
- 749 Swan Neck Ln
- 8008 Grey Oak Dr
- 8002 Upper Lake Dr
- 8008 Upper Lake Dr
- 8012 Glenbrittle Way
- 42 Renwick Ct
- 109 Yorkchester Way
- 7653 Summerglen Dr
- 7605 Mine Valley Rd
- 7725 Longstreet Dr
- 7825 Breckon Way
- 7727 Ohmann Ct
- 1021 Whetstone Ct
- 1217 Wedgeland Dr
