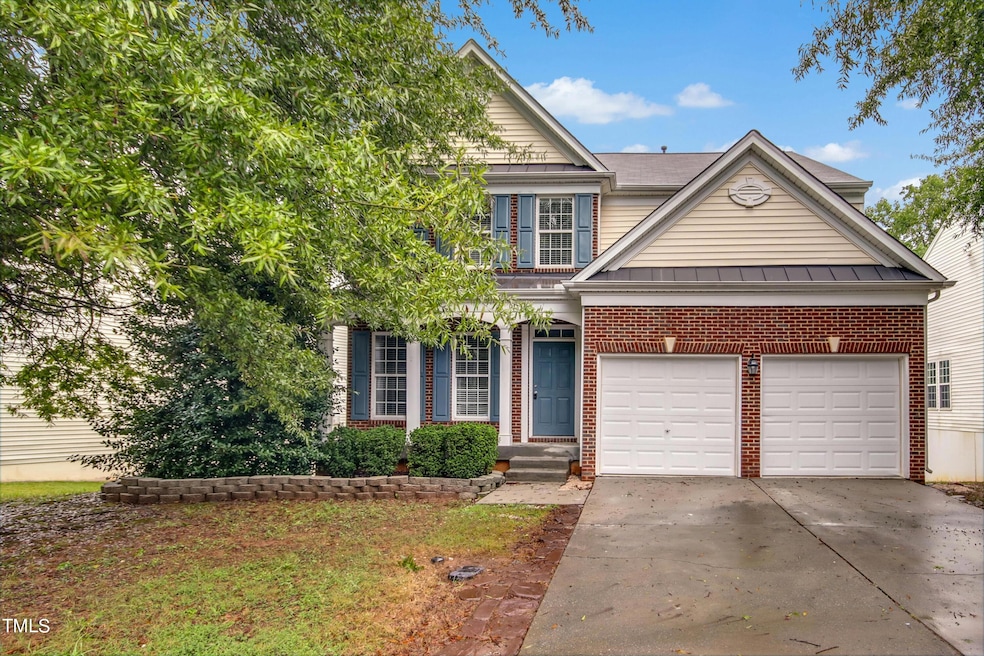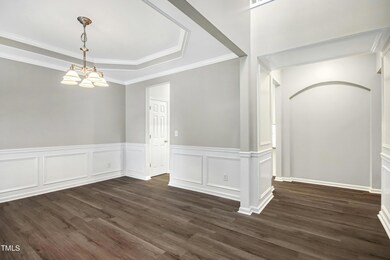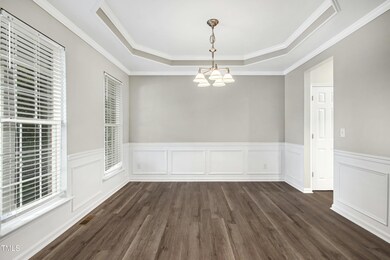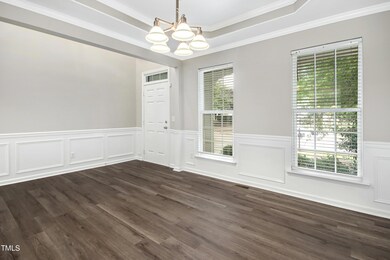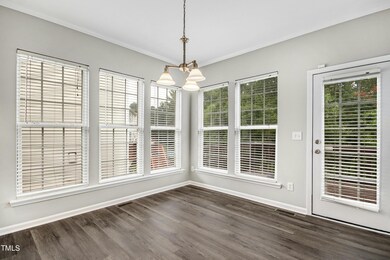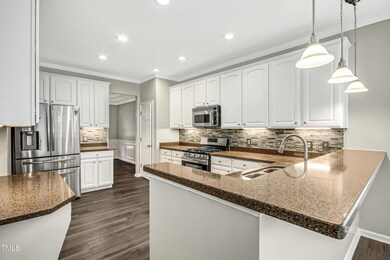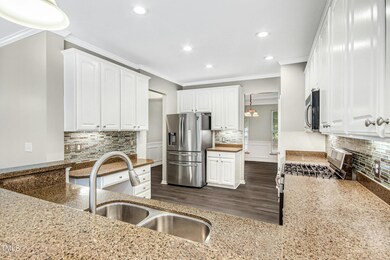
7912 Clover Creek Ct Raleigh, NC 27613
Long Lake NeighborhoodHighlights
- Clubhouse
- Recreation Room
- High Ceiling
- Hilburn Academy Rated A-
- Traditional Architecture
- Granite Countertops
About This Home
As of October 2024Location!! This move-in ready 5-bedroom, 3.5-bath home in the highly sought-after Long Lake community offers stunning upgrades throughout. Home features an abundance of storage, 2024 roof, fresh paint, carpet and lvp.
Main floor features entry foyer, office, living space and an eat in kitchen that boasts granite countertops, a stylish tile backsplash, stainless appliances, blending modern finishes with timeless charm. Second floor primary suite, (3) additional bedrooms, bathroom and laundry. Walk out basement features secondary living space, bedroom, hall bath, flex room and unfinished storage/workshop. Additional features include 2 car garage, covered front porch, back grilling deck, fenced back yard and neighborhood amenities.
Last Agent to Sell the Property
Keller Williams Preferred Realty License #208893

Home Details
Home Type
- Single Family
Est. Annual Taxes
- $4,876
Year Built
- Built in 2005
Lot Details
- 6,534 Sq Ft Lot
- Wood Fence
- Few Trees
- Back Yard Fenced
HOA Fees
- $80 Monthly HOA Fees
Parking
- 2 Car Attached Garage
- Private Driveway
- 2 Open Parking Spaces
Home Design
- Traditional Architecture
- Brick Exterior Construction
- Shingle Roof
- Vinyl Siding
Interior Spaces
- 3-Story Property
- Tray Ceiling
- High Ceiling
- Ceiling Fan
- Family Room with Fireplace
- Breakfast Room
- Dining Room
- Home Office
- Recreation Room
- Workshop
- Finished Basement
- Walk-Out Basement
- Pull Down Stairs to Attic
Kitchen
- Breakfast Bar
- Self-Cleaning Oven
- Gas Range
- Microwave
- Dishwasher
- Granite Countertops
- Disposal
Flooring
- Carpet
- Luxury Vinyl Tile
Bedrooms and Bathrooms
- 5 Bedrooms
- Walk-In Closet
- Bathtub with Shower
- Walk-in Shower
Laundry
- Laundry Room
- Laundry on upper level
Outdoor Features
- Rain Gutters
- Front Porch
Schools
- Hilburn Academy Elementary School
- Leesville Road Middle School
- Leesville Road High School
Utilities
- Forced Air Heating and Cooling System
- Natural Gas Connected
- Cable TV Available
Listing and Financial Details
- Assessor Parcel Number 0777887536
Community Details
Overview
- Association fees include storm water maintenance
- Long Lake HOA, Phone Number (919) 848-4911
- Long Lake Subdivision
Amenities
- Clubhouse
Recreation
- Tennis Courts
- Community Pool
Map
Home Values in the Area
Average Home Value in this Area
Property History
| Date | Event | Price | Change | Sq Ft Price |
|---|---|---|---|---|
| 10/23/2024 10/23/24 | Sold | $700,185 | +3.7% | $198 / Sq Ft |
| 09/21/2024 09/21/24 | Pending | -- | -- | -- |
| 09/18/2024 09/18/24 | For Sale | $675,000 | -- | $190 / Sq Ft |
Tax History
| Year | Tax Paid | Tax Assessment Tax Assessment Total Assessment is a certain percentage of the fair market value that is determined by local assessors to be the total taxable value of land and additions on the property. | Land | Improvement |
|---|---|---|---|---|
| 2024 | $4,876 | $559,173 | $150,000 | $409,173 |
| 2023 | $4,777 | $436,435 | $95,000 | $341,435 |
| 2022 | $4,439 | $436,435 | $95,000 | $341,435 |
| 2021 | $4,267 | $436,435 | $95,000 | $341,435 |
| 2020 | $4,189 | $436,435 | $95,000 | $341,435 |
| 2019 | $4,539 | $389,966 | $80,000 | $309,966 |
| 2018 | $4,281 | $389,966 | $80,000 | $309,966 |
| 2017 | $4,077 | $389,966 | $80,000 | $309,966 |
| 2016 | $3,993 | $389,966 | $80,000 | $309,966 |
| 2015 | $3,799 | $364,952 | $92,000 | $272,952 |
| 2014 | -- | $364,952 | $92,000 | $272,952 |
Mortgage History
| Date | Status | Loan Amount | Loan Type |
|---|---|---|---|
| Open | $560,000 | New Conventional | |
| Previous Owner | $73,600 | Commercial | |
| Previous Owner | $30,000 | Credit Line Revolving | |
| Previous Owner | $301,637 | FHA | |
| Previous Owner | $280,000 | Purchase Money Mortgage | |
| Previous Owner | $266,400 | Fannie Mae Freddie Mac |
Deed History
| Date | Type | Sale Price | Title Company |
|---|---|---|---|
| Warranty Deed | $700,500 | None Listed On Document | |
| Quit Claim Deed | -- | None Listed On Document | |
| Warranty Deed | $321,000 | None Available | |
| Warranty Deed | $350,000 | None Available | |
| Warranty Deed | $333,000 | None Available |
Similar Homes in Raleigh, NC
Source: Doorify MLS
MLS Number: 10053415
APN: 0777.02-88-7536-000
- 8244 City Loft Ct
- 8415 Reedy Ridge Ln
- 8457 Reedy Ridge Ln
- 8208 City Loft Ct
- 8412 Lunar Stone Place
- 8200 Shadow Stone Ct
- 8125 Rhiannon Rd
- 8511 Bright Loop
- 8230 Ebenezer Church Rd
- 8521 Mount Valley Ln
- 8217 Pilots View Dr
- 8329 Pilots View Dr
- 7604 Derek Dr
- 7533 Silver View Ln
- 8721 Owl Roost Place
- 8300 Clarks Branch Dr
- 8215 Cushing St
- 8803 Camden Park Dr
- 7425 Silver View Ln
- 5265 Aleppo Ln
