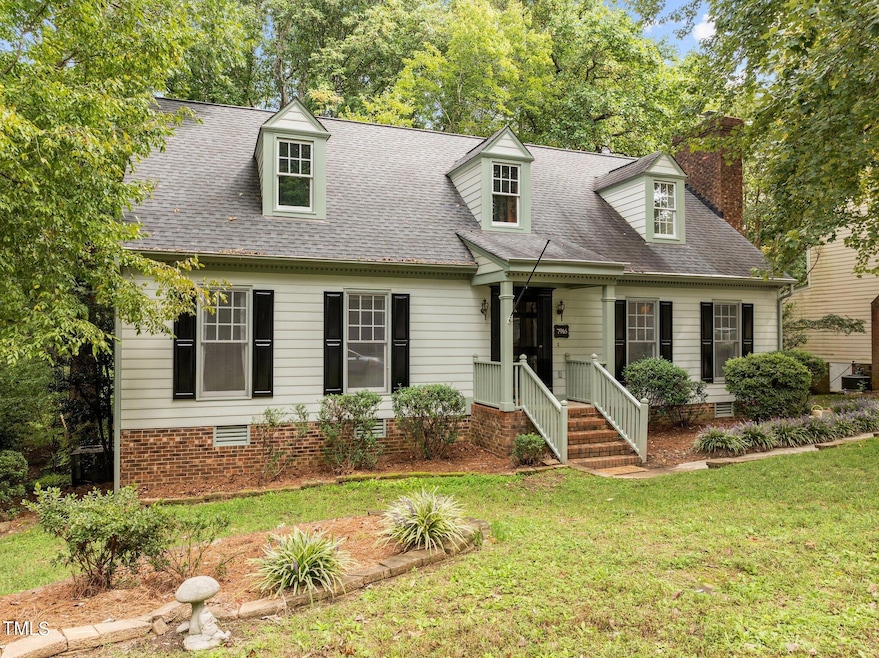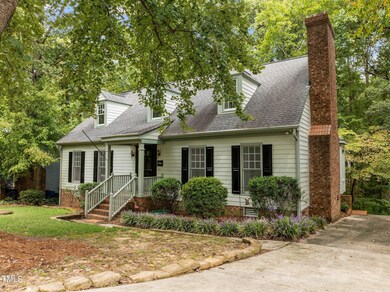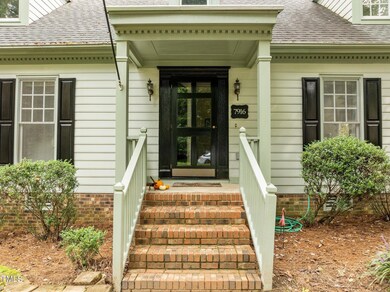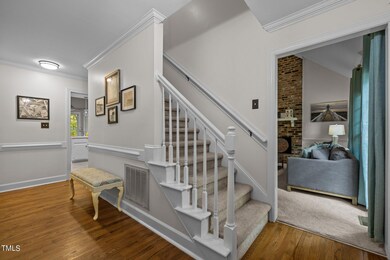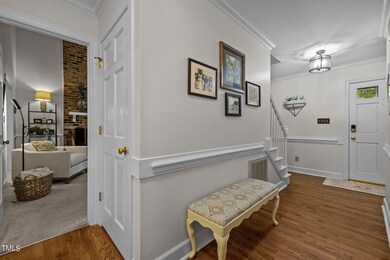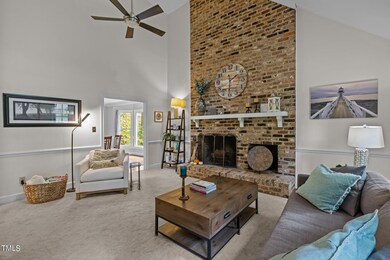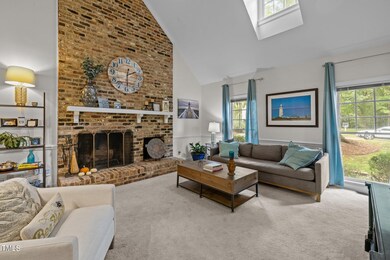
7916 Hilburn Dr Raleigh, NC 27613
Highlights
- City Lights View
- Cape Cod Architecture
- Cathedral Ceiling
- Hilburn Academy Rated A-
- Deck
- Wood Flooring
About This Home
As of November 2024Adorable cape cod nestled in the trees. Three bedrooms and two full baths all on one floor for easy living. Walk up attic provides more than ample storage space. Updated kitchen with stainless appliances and quartz countertops. Fabulous windows looking out over the backyard. Huge deck across the back to watch nature! Super location close to shopping and parks! Great schools! Come take a look! Showings begin Saturday, September 29th.
Home Details
Home Type
- Single Family
Est. Annual Taxes
- $3,730
Year Built
- Built in 1987
Lot Details
- 0.28 Acre Lot
- Landscaped with Trees
Home Design
- Cape Cod Architecture
- Pillar, Post or Pier Foundation
- Block Foundation
- Composition Roof
- Masonite
Interior Spaces
- 1,632 Sq Ft Home
- 1-Story Property
- Cathedral Ceiling
- Ceiling Fan
- Fireplace Features Masonry
- Bay Window
- Entrance Foyer
- Living Room with Fireplace
- Breakfast Room
- Dining Room
- City Lights Views
- Permanent Attic Stairs
Kitchen
- Eat-In Kitchen
- Breakfast Bar
- Free-Standing Gas Range
- Microwave
- Dishwasher
- Stainless Steel Appliances
- Quartz Countertops
Flooring
- Wood
- Carpet
- Ceramic Tile
- Luxury Vinyl Tile
- Vinyl
Bedrooms and Bathrooms
- 3 Bedrooms
- Walk-In Closet
- 2 Full Bathrooms
- Separate Shower in Primary Bathroom
- Bathtub with Shower
- Walk-in Shower
Laundry
- Laundry on main level
- Dryer
- Washer
Parking
- 2 Parking Spaces
- Private Driveway
- 2 Open Parking Spaces
Outdoor Features
- Deck
- Rain Gutters
- Front Porch
Schools
- Hilburn Academy Elementary And Middle School
- Leesville Road High School
Utilities
- Central Heating and Cooling System
- Heating System Uses Gas
- Cable TV Available
Community Details
- No Home Owners Association
- Breckenridge Subdivision
Listing and Financial Details
- Assessor Parcel Number 0787.10-46-0067.000
Map
Home Values in the Area
Average Home Value in this Area
Property History
| Date | Event | Price | Change | Sq Ft Price |
|---|---|---|---|---|
| 11/06/2024 11/06/24 | Sold | $425,000 | -5.3% | $260 / Sq Ft |
| 10/06/2024 10/06/24 | Pending | -- | -- | -- |
| 09/26/2024 09/26/24 | For Sale | $449,000 | -- | $275 / Sq Ft |
Tax History
| Year | Tax Paid | Tax Assessment Tax Assessment Total Assessment is a certain percentage of the fair market value that is determined by local assessors to be the total taxable value of land and additions on the property. | Land | Improvement |
|---|---|---|---|---|
| 2024 | $3,730 | $427,214 | $145,000 | $282,214 |
| 2023 | $2,847 | $259,373 | $100,000 | $159,373 |
| 2022 | $2,646 | $259,373 | $100,000 | $159,373 |
| 2021 | $2,544 | $259,373 | $100,000 | $159,373 |
| 2020 | $2,498 | $259,373 | $100,000 | $159,373 |
| 2019 | $2,867 | $245,659 | $100,000 | $145,659 |
| 2018 | $2,704 | $245,659 | $100,000 | $145,659 |
| 2017 | $2,576 | $245,659 | $100,000 | $145,659 |
| 2016 | $2,523 | $245,659 | $100,000 | $145,659 |
| 2015 | $2,447 | $234,416 | $90,000 | $144,416 |
| 2014 | $2,321 | $234,416 | $90,000 | $144,416 |
Mortgage History
| Date | Status | Loan Amount | Loan Type |
|---|---|---|---|
| Open | $302,000 | New Conventional | |
| Previous Owner | $324,000 | New Conventional | |
| Previous Owner | $238,500 | Adjustable Rate Mortgage/ARM | |
| Previous Owner | $102,000 | Unknown | |
| Previous Owner | $109,000 | Unknown |
Deed History
| Date | Type | Sale Price | Title Company |
|---|---|---|---|
| Warranty Deed | $425,000 | None Listed On Document | |
| Warranty Deed | $265,000 | None Available | |
| Interfamily Deed Transfer | -- | None Available | |
| Deed | $121,000 | -- |
Similar Homes in Raleigh, NC
Source: Doorify MLS
MLS Number: 10054805
APN: 0787.10-46-0067-000
- 8713 Little Deer Ln
- 7804 Hilburn Dr
- 7709 Highlandview Cir
- 4401 Sprague Rd
- 5217 Tanglewild Dr
- 4232 Vienna Crest Dr
- 7510 Latteri Ct
- 4211 Norman Ridge Ln
- 4704 Lancashire Dr
- 7112 Benhart Dr
- 4203 Norman Ridge Ln
- 4217 Pike Rd
- 6036 Epping Forest Dr
- 5265 Aleppo Ln
- 7117 Sandringham Dr
- 3810 Lunceston Way Unit 305
- 7120 Sandringham Dr
- 4420 Tetbury Place
- 5403 Bayside Ct
- 4524 Hamptonshire Dr
