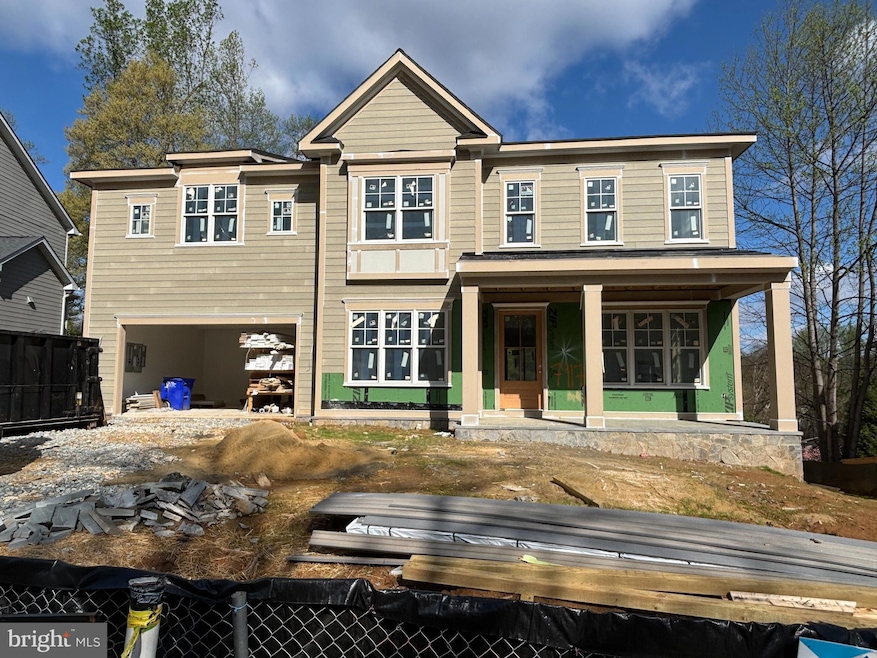
7917 Maryknoll Ave Bethesda, MD 20817
Woodhaven NeighborhoodEstimated payment $20,164/month
Highlights
- New Construction
- Transitional Architecture
- No HOA
- Burning Tree Elementary School Rated A
- 1 Fireplace
- 4-minute walk to Burning Tree Local Park
About This Home
Designed by acclaimed Claude C. Lapp Architects and Megan Lynn Interiors and built by award winning local builder Kevin Kehoe of the Kehoe Group, this custom home exceeds every expectation of today’s discerning buyer. This home sits beautifully on a large, private, and level 14,691 square foot lot in the Whitman school district. Boasting 7 bedrooms, each with their own en suite bathroom, the home spans 7,682 square feet under roof. The Kehoe Group has curated luxury finishes and bespoke details throughout every room. The home is elevator ready and includes a first floor bedroom. Construction is slated to be completed in Summer of 2025. Future property taxes to be assessed by Montgomery County.
Co-Listing Agent
Ian Kehoe
Realty Advantage of Maryland LLC License #5005390
Home Details
Home Type
- Single Family
Est. Annual Taxes
- $10,898
Year Built
- 1959
Lot Details
- 0.34 Acre Lot
- Property is in excellent condition
- Property is zoned R90
Parking
- 2 Car Attached Garage
- Front Facing Garage
Home Design
- Transitional Architecture
- Concrete Perimeter Foundation
Interior Spaces
- Property has 3 Levels
- 1 Fireplace
- Finished Basement
Bedrooms and Bathrooms
Accessible Home Design
- Accessible Elevator Installed
Schools
- Burning Tree Elementary School
- Pyle Middle School
- Walt Whitman High School
Utilities
- Central Air
- Heating Available
- Programmable Thermostat
- 60+ Gallon Tank
Community Details
- No Home Owners Association
- Burning Tree Valley Subdivision
Listing and Financial Details
- Assessor Parcel Number 160700652762
Map
Home Values in the Area
Average Home Value in this Area
Tax History
| Year | Tax Paid | Tax Assessment Tax Assessment Total Assessment is a certain percentage of the fair market value that is determined by local assessors to be the total taxable value of land and additions on the property. | Land | Improvement |
|---|---|---|---|---|
| 2024 | $10,898 | $883,200 | $641,500 | $241,700 |
| 2023 | $2,959 | $858,633 | $0 | $0 |
| 2022 | $5,279 | $834,067 | $0 | $0 |
| 2021 | $4,671 | $809,500 | $611,000 | $198,500 |
| 2020 | $9,342 | $776,967 | $0 | $0 |
| 2019 | $9,259 | $744,433 | $0 | $0 |
| 2018 | $4,685 | $711,900 | $581,900 | $130,000 |
| 2017 | $4,548 | $695,200 | $0 | $0 |
| 2016 | $6,510 | $678,500 | $0 | $0 |
| 2015 | $6,510 | $661,800 | $0 | $0 |
| 2014 | $6,510 | $651,567 | $0 | $0 |
Property History
| Date | Event | Price | Change | Sq Ft Price |
|---|---|---|---|---|
| 02/28/2025 02/28/25 | For Sale | $3,450,000 | -- | -- |
Deed History
| Date | Type | Sale Price | Title Company |
|---|---|---|---|
| Deed | $1,100,000 | First American Title | |
| Deed | -- | -- |
Mortgage History
| Date | Status | Loan Amount | Loan Type |
|---|---|---|---|
| Open | $1,840,000 | Construction |
Similar Homes in Bethesda, MD
Source: Bright MLS
MLS Number: MDMC2168032
APN: 07-00652762
- 7821 Maryknoll Ave
- 7807 Winterberry Place
- 5905 Landon Ln
- 7805 Cayuga Ave
- 7708 Beech Tree Rd
- 7548 Sebago Rd
- 8305 Loring Dr
- 7030 Winterberry Ln
- 8524 W Howell Rd
- 8605 Burning Tree Rd
- 7601 Maryknoll Ave
- 7025 Selkirk Dr
- 8609 Burning Tree Rd
- 7125 Darby Rd
- 7100 Darby Rd
- 7105 Darby Rd
- 7605 Arnet Ln
- 8609 Darby Place
- 8300 Burdette Rd Unit 616
- 7509 Elmore Ln






