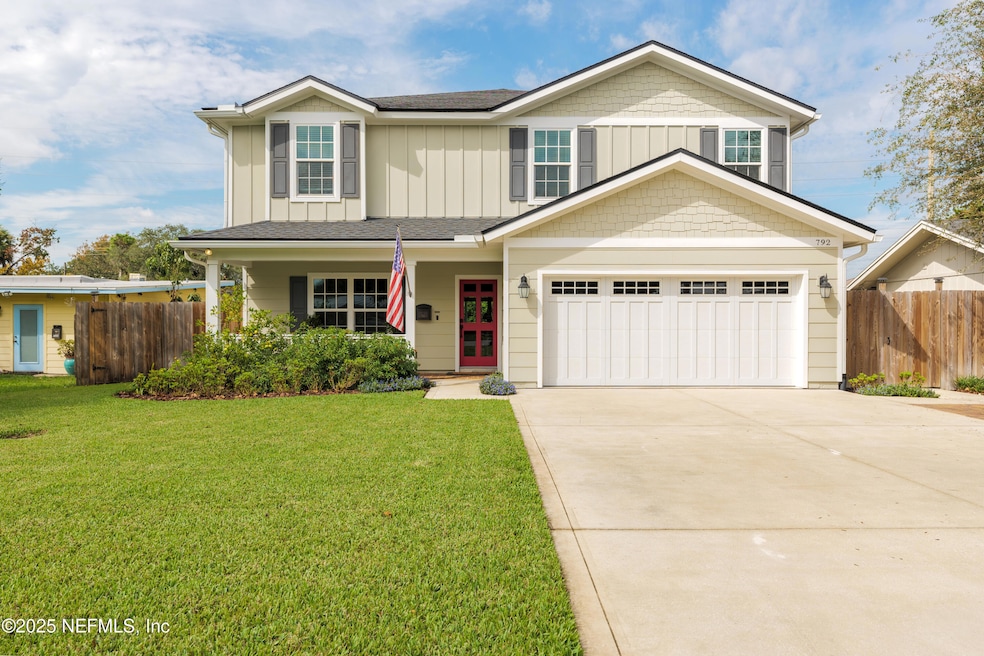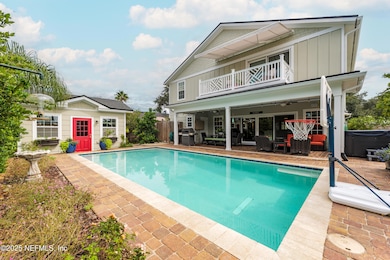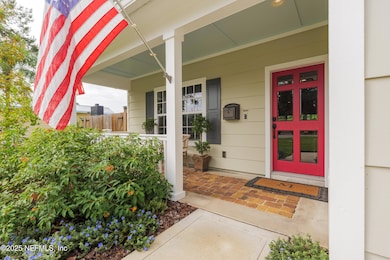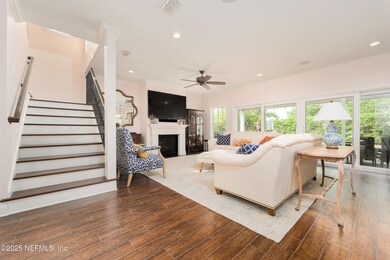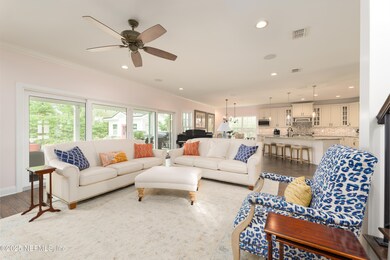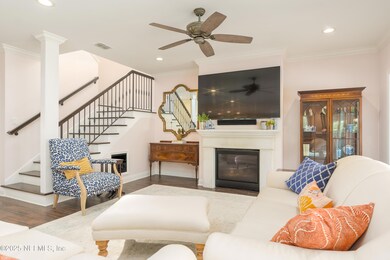
792 Holly Dr Jacksonville Beach, FL 32250
Estimated payment $9,052/month
Highlights
- Open Floorplan
- No HOA
- Rear Porch
- Duncan U. Fletcher High School Rated A-
- Balcony
- Eat-In Kitchen
About This Home
This beautiful pool home offers the very best in Jacksonville Beach living! Built by a custom builder for his own residence, this home was built to high standard with impact resistant windows, a whole house generator and much more. Featuring a spacious open layout on the first floor you'll find a cavernous living room with a central gas fireplace and tons of natural light with views of the landscaped backyard paradise. The living area flows into a chef's kitchen with gas range, built-in wine refrigerator, center island, and tons of countertop space with an open dining area. Attached to the foyer is a great flex space currently being used as an in-home office. Downstairs also features a guest bath with direct access to the pool area for entertaining ease. Upstairs you'll find a generous primary suite with a fantastic attached balcony featuring a retractable awning overlooking the pool and backyard, a beautiful bathroom with a huge marble walk-in shower, and separate walk-in closets with custom wood cabinetry. Separated from the primary suite you'll find the laundry room, two large full bathrooms, and four sizeable bedrooms with brand new carpeting.
Outdoors, this home offers a resort feel for relaxing and entertaining. The backyard is beautifully landscaped and has a fantastic pool with smart pure ozonator for virtually chlorine free enjoyment, a side-yard putting green, hot tub, spacious covered back porch, and an adorable shed with full electric that offers potential ADU/pool house conversion in the future!
Home Details
Home Type
- Single Family
Est. Annual Taxes
- $9,842
Year Built
- Built in 2018 | Remodeled
Lot Details
- 6,970 Sq Ft Lot
- Wood Fence
- Back Yard Fenced
- Front and Back Yard Sprinklers
Parking
- 2 Car Garage
Home Design
- Shingle Roof
Interior Spaces
- 3,092 Sq Ft Home
- 2-Story Property
- Open Floorplan
- Built-In Features
- Ceiling Fan
- Gas Fireplace
- Awning
- Entrance Foyer
- Laundry on upper level
Kitchen
- Eat-In Kitchen
- Gas Range
- Microwave
- Dishwasher
- Wine Cooler
- Kitchen Island
Flooring
- Carpet
- Tile
Bedrooms and Bathrooms
- 5 Bedrooms
- Split Bedroom Floorplan
- Dual Closets
- Walk-In Closet
- Shower Only
Outdoor Features
- Outdoor Shower
- Balcony
- Rear Porch
Utilities
- Cooling Available
- Central Heating
- Tankless Water Heater
- Water Softener is Owned
Community Details
- No Home Owners Association
- Pine Grove Subdivision
Listing and Financial Details
- Assessor Parcel Number 1778590100
Map
Home Values in the Area
Average Home Value in this Area
Tax History
| Year | Tax Paid | Tax Assessment Tax Assessment Total Assessment is a certain percentage of the fair market value that is determined by local assessors to be the total taxable value of land and additions on the property. | Land | Improvement |
|---|---|---|---|---|
| 2024 | $9,581 | $571,500 | -- | -- |
| 2023 | $9,581 | $554,855 | $0 | $0 |
| 2022 | $8,804 | $538,695 | $0 | $0 |
| 2021 | $8,756 | $523,005 | $0 | $0 |
| 2020 | $8,677 | $515,785 | $0 | $0 |
| 2019 | $10,320 | $569,763 | $185,380 | $384,383 |
| 2018 | $2,800 | $149,500 | $149,500 | $0 |
| 2017 | $0 | $0 | $0 | $0 |
Property History
| Date | Event | Price | Change | Sq Ft Price |
|---|---|---|---|---|
| 03/14/2025 03/14/25 | Price Changed | $1,475,000 | +5.7% | $477 / Sq Ft |
| 03/11/2025 03/11/25 | Price Changed | $1,395,000 | -5.4% | $451 / Sq Ft |
| 02/06/2025 02/06/25 | For Sale | $1,475,000 | -- | $477 / Sq Ft |
Deed History
| Date | Type | Sale Price | Title Company |
|---|---|---|---|
| Warranty Deed | $185,000 | Richard T Morehead Title Esc |
Mortgage History
| Date | Status | Loan Amount | Loan Type |
|---|---|---|---|
| Open | $250,000 | New Conventional | |
| Open | $384,000 | New Conventional | |
| Closed | $381,166 | Construction | |
| Closed | $83,200 | Seller Take Back |
Similar Homes in the area
Source: realMLS (Northeast Florida Multiple Listing Service)
MLS Number: 2068780
APN: 177859-0100
- 728 Palm Tree Rd
- 1328 6th Ave N
- 1140 6th Ave N
- 1103 Palm Cir
- 1008 11th St N
- 1102 13th St N
- 1045 17th St N
- 1052 Penman Rd
- 1110 13th St N
- 1021 6th Ave N
- 1642 5th Ave N
- 1168 12th St N
- 1516 11th Ave N
- 1536 3rd Ave N
- 1120 17th St N
- 1115 3rd Ave N
- 1202 11th St N
- 914 7th Ave N
- 1103 11th Ave N
- 1007 21st St N
