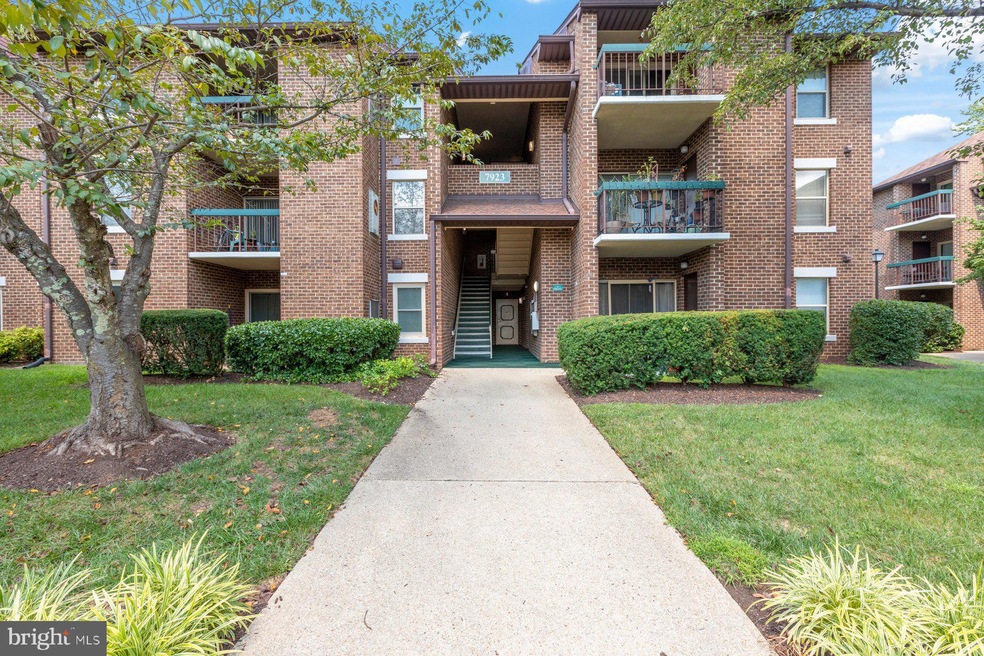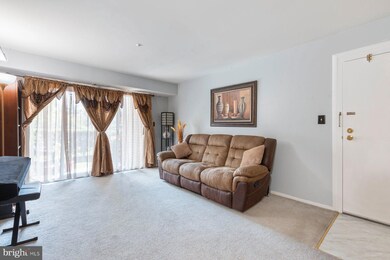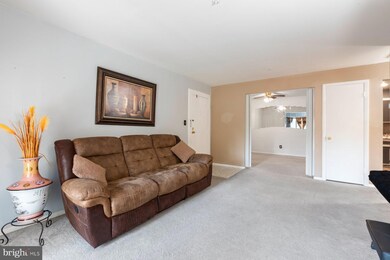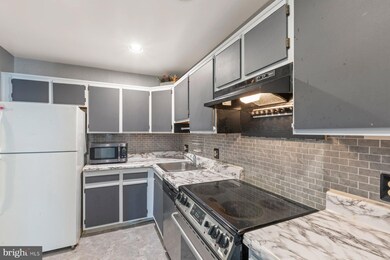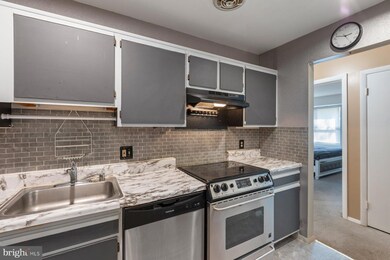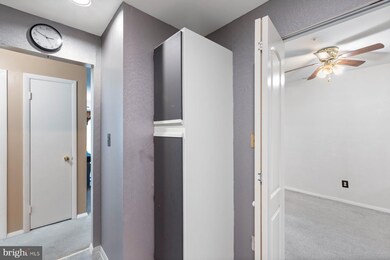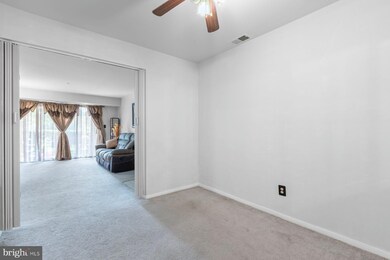
7923 Coriander Dr Unit 104 Gaithersburg, MD 20879
Stewart Town NeighborhoodHighlights
- Open Floorplan
- Contemporary Architecture
- Upgraded Countertops
- Col. Zadok Magruder High School Rated A-
- Main Floor Bedroom
- Community Pool
About This Home
As of September 2024Spacious One-Bedroom Plus Den Condo in Willow Wood, Flower Hill. Discover comfort and convenience in this generously sized one-bedroom plus den condo, nestled in the charming Willow Wood neighborhood of Flower Hill. The home features a beautifully updated kitchen with sleek stainless-steel appliances, perfect for culinary enthusiasts. Relax in the inviting living room, which seamlessly opens to a private patio—a great space for outdoor enjoyment. The large primary suite offers a tranquil retreat with a newly remodeled bathroom, ensuring a touch of luxury and modern style. Additional highlights include a convenient laundry room equipped with a full-size washer and dryer, and a well-maintained interior with a new HVAC system installed in 2023.
Property Details
Home Type
- Condominium
Est. Annual Taxes
- $2,196
Year Built
- Built in 1987
HOA Fees
Home Design
- Contemporary Architecture
- Brick Front
Interior Spaces
- 759 Sq Ft Home
- Property has 1 Level
- Open Floorplan
- Window Treatments
- Living Room
- Dining Area
- Den
Kitchen
- Galley Kitchen
- Electric Oven or Range
- Range Hood
- Dishwasher
- Upgraded Countertops
- Disposal
Bedrooms and Bathrooms
- 1 Main Level Bedroom
- En-Suite Primary Bedroom
- En-Suite Bathroom
- 1 Full Bathroom
Laundry
- Laundry Room
- Dryer
- Washer
Accessible Home Design
- Entry Slope Less Than 1 Foot
Schools
- Flower Hill Elementary School
- Shady Grove Middle School
- Col. Zadok Magruder High School
Utilities
- Forced Air Heating and Cooling System
- Vented Exhaust Fan
- Electric Water Heater
- Cable TV Available
Listing and Financial Details
- Assessor Parcel Number 160902752670
Community Details
Overview
- Association fees include common area maintenance, exterior building maintenance, lawn care front, lawn care rear, lawn maintenance, management, insurance, pool(s), recreation facility, snow removal, trash, water
- Flower Hill HOA
- Low-Rise Condominium
- Willow Wood Condos
- Willow Wood Codm Community
- Willow Wood Subdivision
Amenities
- Common Area
- Community Center
Recreation
- Community Playground
- Community Pool
Pet Policy
- Dogs and Cats Allowed
Map
Home Values in the Area
Average Home Value in this Area
Property History
| Date | Event | Price | Change | Sq Ft Price |
|---|---|---|---|---|
| 09/20/2024 09/20/24 | Sold | $205,000 | +2.5% | $270 / Sq Ft |
| 08/19/2024 08/19/24 | Pending | -- | -- | -- |
| 08/12/2024 08/12/24 | For Sale | $200,000 | +53.8% | $264 / Sq Ft |
| 05/30/2018 05/30/18 | Sold | $130,000 | +0.4% | $171 / Sq Ft |
| 04/07/2018 04/07/18 | Pending | -- | -- | -- |
| 02/03/2018 02/03/18 | Price Changed | $129,450 | -6.5% | $171 / Sq Ft |
| 12/16/2017 12/16/17 | For Sale | $138,450 | -- | $182 / Sq Ft |
Tax History
| Year | Tax Paid | Tax Assessment Tax Assessment Total Assessment is a certain percentage of the fair market value that is determined by local assessors to be the total taxable value of land and additions on the property. | Land | Improvement |
|---|---|---|---|---|
| 2024 | $1,661 | $138,333 | $0 | $0 |
| 2023 | $2,196 | $125,000 | $37,500 | $87,500 |
| 2022 | $693 | $120,000 | $0 | $0 |
| 2021 | $634 | $115,000 | $0 | $0 |
| 2020 | $1,152 | $110,000 | $33,000 | $77,000 |
| 2019 | $537 | $106,667 | $0 | $0 |
| 2018 | $503 | $103,333 | $0 | $0 |
| 2017 | $1,162 | $100,000 | $0 | $0 |
| 2016 | $602 | $96,667 | $0 | $0 |
| 2015 | $602 | $93,333 | $0 | $0 |
| 2014 | $602 | $90,000 | $0 | $0 |
Mortgage History
| Date | Status | Loan Amount | Loan Type |
|---|---|---|---|
| Open | $164,000 | New Conventional | |
| Previous Owner | $126,100 | New Conventional | |
| Previous Owner | $67,500 | New Conventional | |
| Previous Owner | $30,450 | No Value Available |
Deed History
| Date | Type | Sale Price | Title Company |
|---|---|---|---|
| Deed | $205,000 | Fidelity National Title | |
| Interfamily Deed Transfer | -- | Accommodation | |
| Interfamily Deed Transfer | -- | Accommodation | |
| Deed | $130,000 | Fiynn Title | |
| Deed | $100,000 | First American Title Ins Co | |
| Interfamily Deed Transfer | -- | None Available | |
| Deed | -- | -- | |
| Deed | $55,490 | -- |
Similar Homes in Gaithersburg, MD
Source: Bright MLS
MLS Number: MDMC2143866
APN: 09-02752670
- 7905 Coriander Dr Unit 301
- 7903 Coriander Dr Unit 7903-302
- 8205 Whispering Oaks Way Unit 102
- 18580 Mountain Laurel Terrace
- 18574 Cherry Laurel Ln
- 18302 Streamside Dr Unit 101
- 18313 Hallmark Ct
- 18435 Gardenia Way
- 8400 Mountain Laurel Ln
- 8329 Crooked Pine Ct
- 18011 Fence Post Ct
- 18024 Cactus Ct
- 7717 Warbler Ln
- 18020 Cactus Ct
- 17903 Cottonwood Terrace
- 14 Dew Wood Ct
- 18808 Flower Hill Way
- 8645 Watershed Ct
- 18633 Calypso Place
- 8325 Shady Spring Dr
