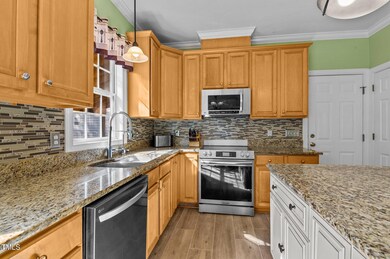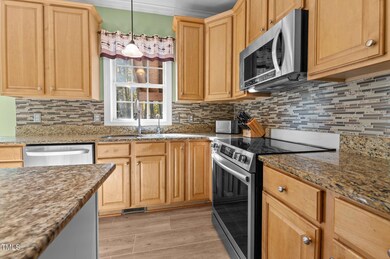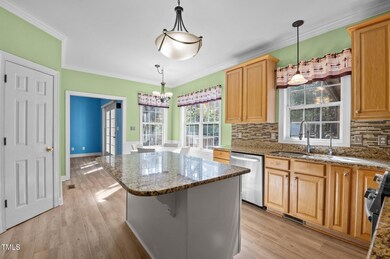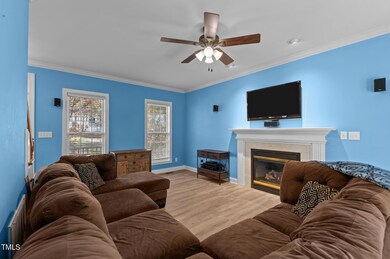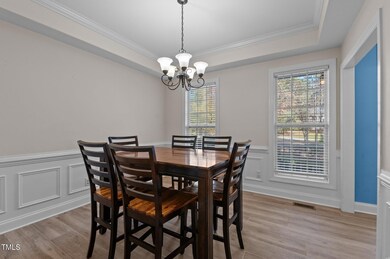
7929 Stone Forest Way Wake Forest, NC 27587
Falls Lake NeighborhoodHighlights
- View of Trees or Woods
- Deck
- Transitional Architecture
- North Forest Pines Elementary School Rated A
- Partially Wooded Lot
- Wood Flooring
About This Home
As of March 2025Updated 4 Bedroom, 2 1/2 Bath in Stone Forest. This home features heated floors in bathrooms and on main level. Granite countertops in kitchen and baths. SS appliances. Primary Bath has a soaking tub plus a walk-in shower.
Separate outbuilding Workshop is Great for contractors and hobby enthusiasts and is insulated with zone heating and cooling and is complete with Office, Kitchenette, 1/2 Bath and overhead loft. Quick access to Hwy 98, Falls of Neuse and Capital Blvd puts Wake Forest downtown and Falls Lake, as well as Downtown Raleigh just minutes away. Restaurants and shopping are close by. Wegmans, Target and Big Box stores, to name a few.
Home Details
Home Type
- Single Family
Est. Annual Taxes
- $3,572
Year Built
- Built in 2001 | Remodeled
Lot Details
- 1.12 Acre Lot
- Property fronts a state road
- North Facing Home
- Wire Fence
- Corner Lot
- Level Lot
- Irregular Lot
- Partially Wooded Lot
- Landscaped with Trees
- Back Yard Fenced and Front Yard
Parking
- 2 Car Attached Garage
- Inside Entrance
- Parking Accessed On Kitchen Level
- Front Facing Garage
- Gravel Driveway
- Additional Parking
- 6 Open Parking Spaces
Property Views
- Woods
- Neighborhood
Home Design
- Transitional Architecture
- Stem Wall Foundation
- Architectural Shingle Roof
- Asphalt Roof
- HardiePlank Type
Interior Spaces
- 2,366 Sq Ft Home
- 3-Story Property
- Crown Molding
- Tray Ceiling
- Smooth Ceilings
- High Ceiling
- Ceiling Fan
- Gas Log Fireplace
- Double Pane Windows
- Insulated Windows
- Entrance Foyer
- Family Room with Fireplace
- Breakfast Room
- Dining Room
- Basement
- Crawl Space
Kitchen
- Eat-In Kitchen
- Electric Range
- Microwave
- Ice Maker
- Dishwasher
- Kitchen Island
- Granite Countertops
Flooring
- Wood
- Carpet
- Ceramic Tile
Bedrooms and Bathrooms
- 4 Bedrooms
- Walk-In Closet
- Soaking Tub
- Walk-in Shower
Laundry
- Laundry on upper level
- Washer and Electric Dryer Hookup
Attic
- Permanent Attic Stairs
- Finished Attic
Home Security
- Carbon Monoxide Detectors
- Fire and Smoke Detector
Outdoor Features
- Balcony
- Deck
- Separate Outdoor Workshop
- Outbuilding
- Rain Gutters
- Front Porch
Schools
- N Forest Pines Elementary School
- Wakefield Middle School
- Wakefield High School
Utilities
- Forced Air Heating and Cooling System
- Heating System Uses Propane
- Heat Pump System
- Propane
- Well
- Fuel Tank
- Septic Tank
- Septic System
- High Speed Internet
- Cable TV Available
Community Details
- No Home Owners Association
- Stone Forest Subdivision
Listing and Financial Details
- Assessor Parcel Number 0225672
Map
Home Values in the Area
Average Home Value in this Area
Property History
| Date | Event | Price | Change | Sq Ft Price |
|---|---|---|---|---|
| 03/05/2025 03/05/25 | Sold | $574,900 | 0.0% | $243 / Sq Ft |
| 11/16/2024 11/16/24 | Pending | -- | -- | -- |
| 11/09/2024 11/09/24 | For Sale | $574,900 | -- | $243 / Sq Ft |
Tax History
| Year | Tax Paid | Tax Assessment Tax Assessment Total Assessment is a certain percentage of the fair market value that is determined by local assessors to be the total taxable value of land and additions on the property. | Land | Improvement |
|---|---|---|---|---|
| 2024 | $3,572 | $572,029 | $121,000 | $451,029 |
| 2023 | $2,908 | $370,344 | $69,320 | $301,024 |
| 2022 | $2,695 | $370,344 | $69,320 | $301,024 |
| 2021 | $2,622 | $370,344 | $69,320 | $301,024 |
| 2020 | $2,432 | $349,045 | $69,320 | $279,725 |
| 2019 | $2,144 | $260,058 | $66,000 | $194,058 |
| 2018 | $1,971 | $260,058 | $66,000 | $194,058 |
| 2017 | $1,869 | $260,058 | $66,000 | $194,058 |
| 2016 | $1,831 | $260,058 | $66,000 | $194,058 |
| 2015 | $2,109 | $300,826 | $66,000 | $234,826 |
| 2014 | $1,999 | $300,826 | $66,000 | $234,826 |
Mortgage History
| Date | Status | Loan Amount | Loan Type |
|---|---|---|---|
| Open | $521,367 | FHA | |
| Closed | $521,367 | FHA | |
| Previous Owner | $280,000 | Credit Line Revolving | |
| Previous Owner | $25,000 | Commercial | |
| Previous Owner | $236,714 | New Conventional | |
| Previous Owner | $246,500 | New Conventional | |
| Previous Owner | $250,000 | Unknown | |
| Previous Owner | $28,000 | Credit Line Revolving | |
| Previous Owner | $207,500 | Unknown | |
| Previous Owner | $204,200 | No Value Available | |
| Previous Owner | $182,400 | No Value Available | |
| Previous Owner | $44,000 | Unknown |
Deed History
| Date | Type | Sale Price | Title Company |
|---|---|---|---|
| Warranty Deed | $575,000 | None Listed On Document | |
| Warranty Deed | $575,000 | None Listed On Document | |
| Warranty Deed | $260,000 | None Available | |
| Warranty Deed | $227,000 | -- | |
| Warranty Deed | $43,000 | -- |
Similar Homes in Wake Forest, NC
Source: Doorify MLS
MLS Number: 10062683
APN: 1812.04-82-4582-000
- 8132 Baronleigh Ln
- 8201 Southmoor Hill Trail
- 8005 Woodcross Way
- 8208 Bella Oak Ct
- 1236 Perry Bluff Dr
- 1225 Perry Bluff Dr
- 1220 Perry Bluff Dr
- 1116 Delilia Ln
- 1117 Delilia Ln
- 8117 Fergus Ct
- 1100 Delilia Ln Unit 91
- 1105 Delilia Ln
- 8101 Fergus Ct
- 1201 Rivermead Ln
- 8717 Carradale Ct
- 7657 Stony Hill Rd
- 1013 Traders Trail
- 1637 Hasentree Villa Ln
- 7845 Hasentree Lake Dr
- 7320 Dunsany Ct

