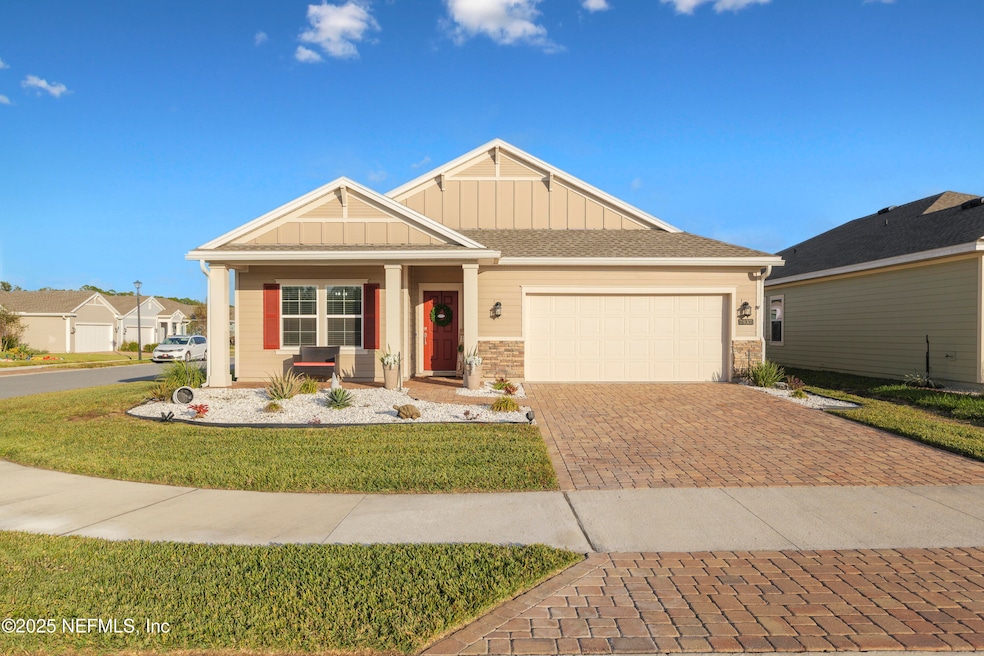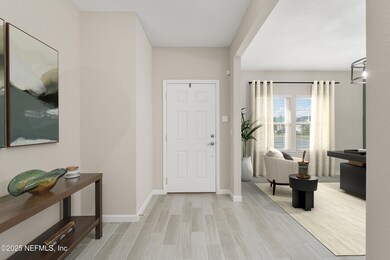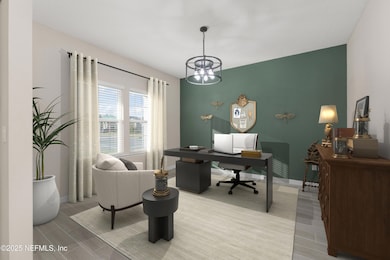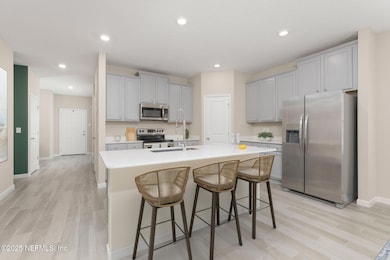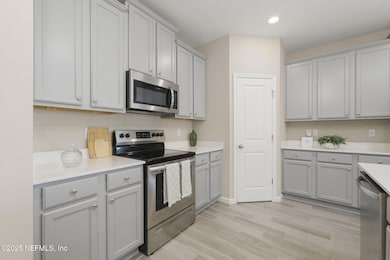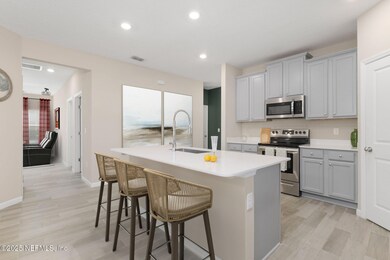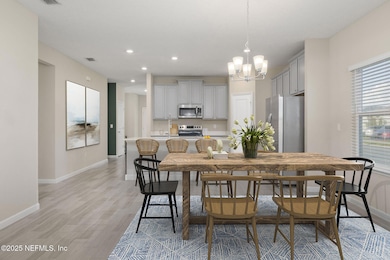7937 Garlic Clove Ln Jacksonville, FL 32219
Jacksonville Ranch Club NeighborhoodHighlights
- Open Floorplan
- Screened Porch
- High Impact Windows
- Traditional Architecture
- Jogging Path
- Walk-In Closet
About This Home
This Lennar Charlee model is a rarely available and highly sought-after layout on a spacious corner lot, making it the best deal in the community. Freshly deep-cleaned and move-in ready, this home offers 2,126 square feet of thoughtfully designed living space. It features three large bedrooms, two bathrooms, a versatile flex room, a cozy lounge, a private lanai, and a charming front porch. The open floor plan is filled with natural light, while the elegant gray kitchen cabinets and modern finishes add a touch of sophistication. The oversized corner lot provides endless possibilities. A fence can easily be added to create a peaceful retreat, a secure play area for children, or the perfect setup for pets. Just a short walk away, the community pool and playground offer additional opportunities for recreation and relaxation. Schedule your showing today! Also available for sale MLS# 2059216.
Home Details
Home Type
- Single Family
Est. Annual Taxes
- $5,396
Year Built
- Built in 2022
Parking
- 2 Car Garage
- Garage Door Opener
Home Design
- Traditional Architecture
Interior Spaces
- 2,126 Sq Ft Home
- 1-Story Property
- Open Floorplan
- Ceiling Fan
- Entrance Foyer
- Screened Porch
- High Impact Windows
Kitchen
- Electric Range
- Microwave
- Dishwasher
- Kitchen Island
- Disposal
Bedrooms and Bathrooms
- 3 Bedrooms
- Walk-In Closet
- 2 Full Bathrooms
- Bathtub and Shower Combination in Primary Bathroom
Laundry
- Laundry in unit
- Dryer
- Front Loading Washer
Additional Features
- Patio
- 6,534 Sq Ft Lot
- Central Heating and Cooling System
Listing and Financial Details
- Tenant pays for all utilities
- 12 Months Lease Term
- Assessor Parcel Number 0028991770
Community Details
Overview
- Property has a Home Owners Association
- Association fees include ground maintenance, maintenance structure
- Highland Chase Subdivision
Recreation
- Community Playground
- Jogging Path
Pet Policy
- Dogs and Cats Allowed
Map
Source: realMLS (Northeast Florida Multiple Listing Service)
MLS Number: 2080858
APN: 002899-1770
- 9522 Lovage Ln
- 9617 Lemon Grass Ln
- 9486 Lovage Ln
- 9667 Lovage Ln
- 9771 Lovage Ln
- 7611 Catnip Ln
- 9840 Lemon Balm Way
- 9919 Lovage Ln
- 7558 Nasturtium Way
- 8152 Sierra Oaks Blvd
- 7611 S Flora Springs Rd
- 7353 Carson View Ln
- 7341 Carson View Ln
- 9590 Cypress Meadows Rd
- 9582 Cypress Meadows Rd
- 9586 Cypress Meadows Rd
- 9594 Cypress Meadows Rd
- 9308 Canary Ivy Ln
- 9326 Garden Overlook Ln
- 9022 Latigo Ln
