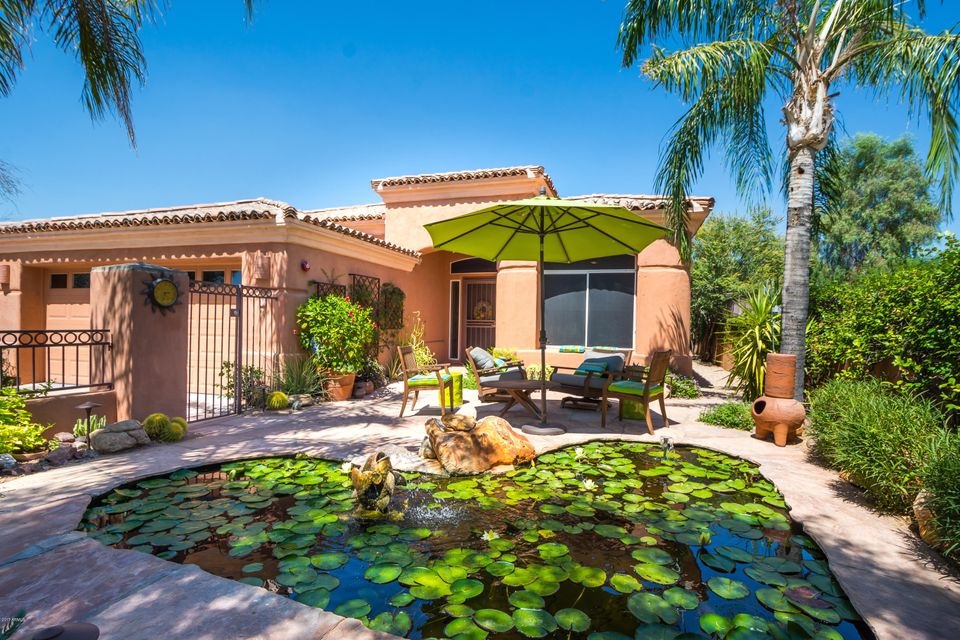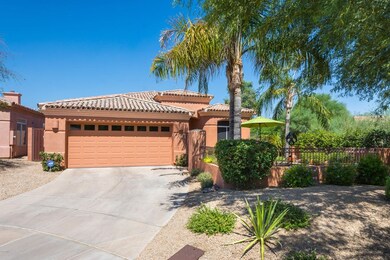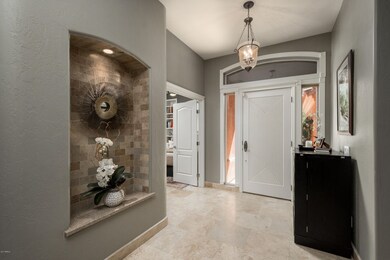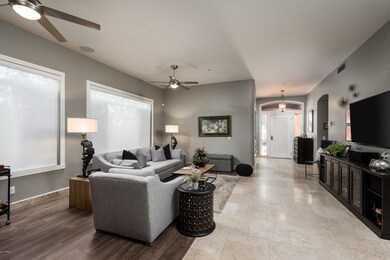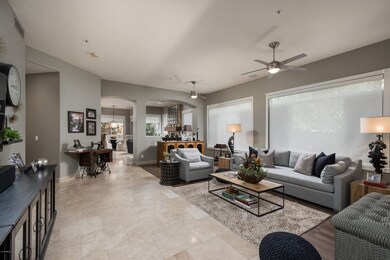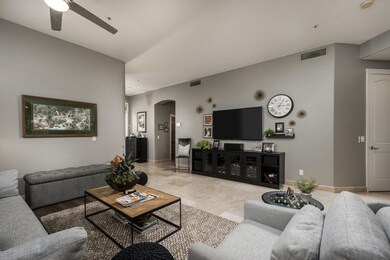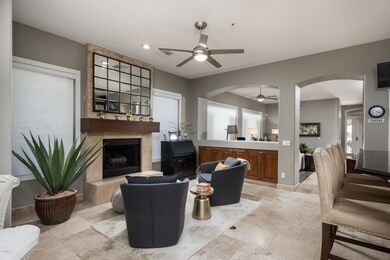
7979 E Princess Dr Unit 26 Scottsdale, AZ 85255
Desert View NeighborhoodHighlights
- Heated Pool
- Gated Community
- Santa Barbara Architecture
- Sonoran Sky Elementary School Rated A
- Mountain View
- Granite Countertops
About This Home
As of November 2020Ideal location – adjacent to TPC Scottsdale with easy access to the 101 freeway. This charming Scottsdale home is situated on a corner cul-de-sac lot, and has been meticulously updated. The open floor plan, calming color scheme, and tasteful finishes make this house truly unique. The flagstone courtyard out front features a large pond with fountain, mature well-maintained landscaping, and plenty of room for seating or outdoor dining. The open kitchen is equipped with a Subzero refrigerator, large island with raised breakfast bar and seating, granite counters and backsplash, Legacy 6 burner gas range with convection oven, and a microwave drawer. The master suite has direct patio access, closet with built-in cabinetry, master bath with his and her vanities, and a custom walk-in shower with multiple heads. Both guest bedrooms feature en-suite baths for optimal comfort and privacy.
Walk out onto the patio into an unbelievable entertaining space. The outdoor kitchen offers a built-in gas BBQ, fridge, and even a wood burning pizza oven. This private back yard has a putting green, LED landscape lighting, flagstone patio, and beautiful mature greenery.
Other features include "invisible" speakers throughout the entire home connected to a sound system (including both patios and garage), a laundry room with ample storage space, NO carpet, (all carpets were replaced with wood plank tile in 2015), automatic roller shades, updated ceiling fans, and paint throughout, including doors and trim. See complete list of upgrades in documents tab.
Last Buyer's Agent
April Duskin
West USA Realty License #SA510764000
Home Details
Home Type
- Single Family
Est. Annual Taxes
- $3,315
Year Built
- Built in 1995
Lot Details
- 5,932 Sq Ft Lot
- Cul-De-Sac
- Wrought Iron Fence
- Block Wall Fence
- Artificial Turf
- Front and Back Yard Sprinklers
- Sprinklers on Timer
- Private Yard
HOA Fees
- $194 Monthly HOA Fees
Parking
- 2 Car Garage
- Garage Door Opener
Home Design
- Santa Barbara Architecture
- Wood Frame Construction
- Tile Roof
- Stucco
Interior Spaces
- 2,253 Sq Ft Home
- 1-Story Property
- Ceiling height of 9 feet or more
- Ceiling Fan
- Gas Fireplace
- Solar Screens
- Mountain Views
- Fire Sprinkler System
Kitchen
- Eat-In Kitchen
- Breakfast Bar
- Gas Cooktop
- Built-In Microwave
- Dishwasher
- Kitchen Island
- Granite Countertops
Flooring
- Stone
- Tile
Bedrooms and Bathrooms
- 3 Bedrooms
- 3 Bathrooms
- Dual Vanity Sinks in Primary Bathroom
Laundry
- Laundry in unit
- Dryer
- Washer
Accessible Home Design
- Roll-in Shower
- No Interior Steps
Outdoor Features
- Heated Pool
- Covered patio or porch
- Built-In Barbecue
Schools
- Sonoran Sky Elementary School - Scottsdale
- Desert Shadows Middle School - Scottsdale
- Horizon High School
Utilities
- Refrigerated Cooling System
- Heating System Uses Natural Gas
- Water Filtration System
- Cable TV Available
Listing and Financial Details
- Tax Lot 26
- Assessor Parcel Number 215-08-198
Community Details
Overview
- Heywood Association, Phone Number (480) 820-1519
- Crown Point 2 Subdivision
Recreation
- Heated Community Pool
- Bike Trail
Security
- Gated Community
Map
Home Values in the Area
Average Home Value in this Area
Property History
| Date | Event | Price | Change | Sq Ft Price |
|---|---|---|---|---|
| 04/26/2025 04/26/25 | For Sale | $1,375,000 | 0.0% | $610 / Sq Ft |
| 04/23/2025 04/23/25 | Off Market | $1,375,000 | -- | -- |
| 04/07/2025 04/07/25 | For Sale | $1,375,000 | +95.0% | $610 / Sq Ft |
| 11/18/2020 11/18/20 | Sold | $705,000 | 0.0% | $313 / Sq Ft |
| 10/22/2020 10/22/20 | Pending | -- | -- | -- |
| 10/16/2020 10/16/20 | For Sale | $705,000 | +11.9% | $313 / Sq Ft |
| 11/22/2017 11/22/17 | Sold | $630,000 | -2.9% | $280 / Sq Ft |
| 07/03/2017 07/03/17 | For Sale | $649,000 | +16.4% | $288 / Sq Ft |
| 10/15/2013 10/15/13 | Sold | $557,500 | -3.0% | $247 / Sq Ft |
| 08/31/2013 08/31/13 | Pending | -- | -- | -- |
| 05/17/2013 05/17/13 | For Sale | $575,000 | -- | $255 / Sq Ft |
Tax History
| Year | Tax Paid | Tax Assessment Tax Assessment Total Assessment is a certain percentage of the fair market value that is determined by local assessors to be the total taxable value of land and additions on the property. | Land | Improvement |
|---|---|---|---|---|
| 2025 | $4,397 | $49,631 | -- | -- |
| 2024 | $4,334 | $47,267 | -- | -- |
| 2023 | $4,334 | $60,620 | $12,120 | $48,500 |
| 2022 | $4,271 | $48,400 | $9,680 | $38,720 |
| 2021 | $4,349 | $44,560 | $8,910 | $35,650 |
| 2020 | $3,627 | $42,860 | $8,570 | $34,290 |
| 2019 | $3,657 | $42,000 | $8,400 | $33,600 |
| 2018 | $3,541 | $42,200 | $8,440 | $33,760 |
| 2017 | $3,359 | $41,460 | $8,290 | $33,170 |
| 2016 | $3,315 | $41,000 | $8,200 | $32,800 |
| 2015 | $3,156 | $37,730 | $7,540 | $30,190 |
Mortgage History
| Date | Status | Loan Amount | Loan Type |
|---|---|---|---|
| Open | $500,000 | New Conventional | |
| Previous Owner | $504,000 | New Conventional | |
| Previous Owner | $250,000 | New Conventional | |
| Previous Owner | $250,000 | Purchase Money Mortgage | |
| Previous Owner | $200,000 | No Value Available |
Deed History
| Date | Type | Sale Price | Title Company |
|---|---|---|---|
| Warranty Deed | $705,000 | Equity Title Agency Inc | |
| Warranty Deed | $630,000 | Chicago Title Agency Inc | |
| Warranty Deed | $557,500 | Old Republic Title Agency | |
| Interfamily Deed Transfer | -- | Chicago Title Insurance Co | |
| Interfamily Deed Transfer | -- | Chicago Title Insurance Co | |
| Interfamily Deed Transfer | -- | Grand Canyon Title Agency In |
Similar Homes in the area
Source: Arizona Regional Multiple Listing Service (ARMLS)
MLS Number: 5628308
APN: 215-08-198
- 7979 E Princess Dr Unit 26
- 7979 E Princess Dr Unit 13
- 17459 N 79th St
- 17444 N 79th St
- 7722 E Hartford Dr
- 8245 E Bell Rd Unit 236
- 8245 E Bell Rd Unit 128
- 8245 E Bell Rd Unit 133
- 8245 E Bell Rd Unit 102
- 8245 E Bell Rd Unit 201
- 8245 E Bell Rd Unit 209
- 8245 E Bell Rd Unit 142
- 17900 N 80th Place
- 17677 N 82nd St
- 17680 N 77th Place
- 17773 N 77th Way
- 8326 E Hartford Dr Unit 101
- 8680 E Frank Lloyd Wright Blvd
- 6916 E Kings Ave
- 6901 E Phelps Rd
